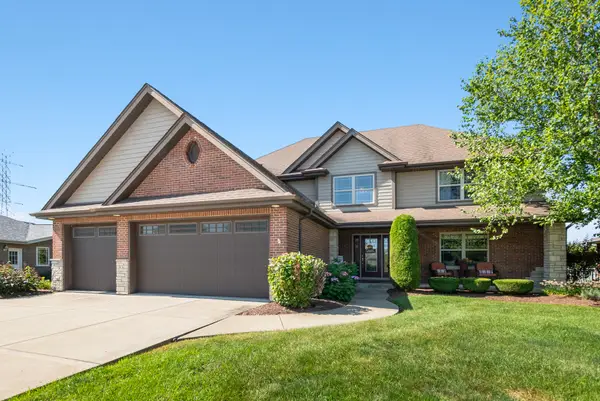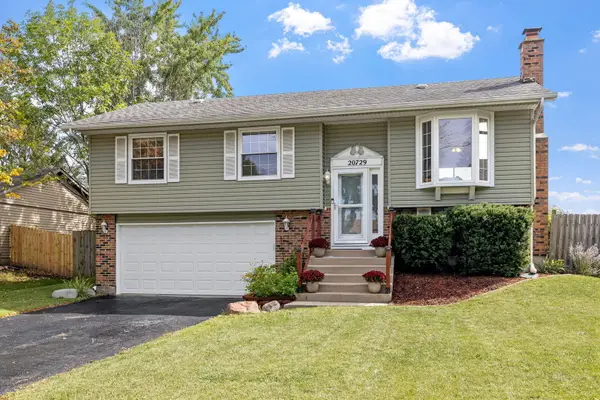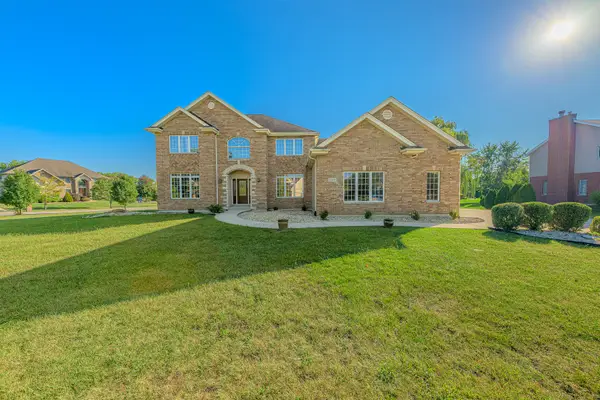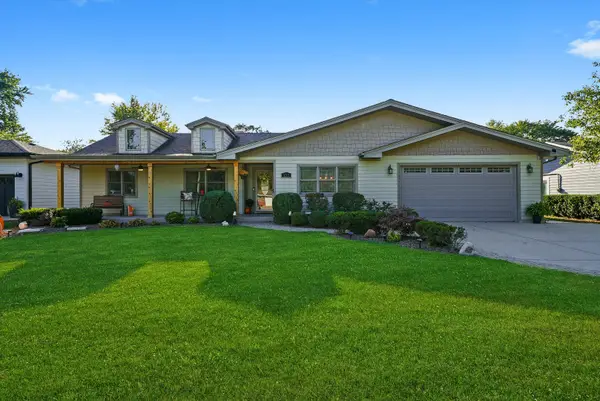22664 Oakfield Drive, Frankfort, IL 60423
Local realty services provided by:ERA Naper Realty
22664 Oakfield Drive,Frankfort, IL 60423
$950,000
- 6 Beds
- 5 Baths
- 5,133 sq. ft.
- Single family
- Pending
Listed by:prashanth pathy
Office:compass
MLS#:12435897
Source:MLSNI
Price summary
- Price:$950,000
- Price per sq. ft.:$185.08
- Monthly HOA dues:$26.67
About this home
Welcome Home to Timbers Edge - Where Elegance Meets Comfort Nestled in a quiet court of the highly sought after Timbers Edge community and located within the prestigious Lincoln-Way School District, this exquisite Putnam-built residence is a true showstopper. Boasting 6 bedrooms (4 on the main levels, 2 in the finished basement) and 4.1 bathrooms, this home offers nearly every luxury a discerning homeowner could desire. A spacious 3-car garage and full-width concrete driveway provide both convenience and curb appeal. At the heart of the home lies a custom chef's eat-in kitchen, designed to impress with quartz countertops, two-tone cabinetry, a generous walk-in pantry, and high end finishes throughout. The kitchen flows seamlessly into a dramatic two-story family room, where natural light floods in and a gas fireplace offers warmth and ambiance. Retreat to the remarkable primary suite, featuring one of the most unique highlights in the home: a massive 168 sq ft his-and-hers walk-in closet and separate washer/dryer alcove. The spa-inspired primary bath is your personal sanctuary, complete with a stand-alone soaking tub, double vanity, and an oversized walk-in shower. Each of the additional bedrooms offers comfort and privacy, including a fourth bedroom with its own en-suite bath, perfect for guests or multigenerational living. The full finished basement extends your living space with 9-foot ceilings, a full bathroom, a spacious 5th bedroom, and a versatile 6th bedroom currently outfitted as a fitness room. This home is a rare blend of thoughtful design and everyday functionality, wrapped in timeless style.
Contact an agent
Home facts
- Year built:2022
- Listing ID #:12435897
- Added:44 day(s) ago
- Updated:September 25, 2025 at 01:28 PM
Rooms and interior
- Bedrooms:6
- Total bathrooms:5
- Full bathrooms:4
- Half bathrooms:1
- Living area:5,133 sq. ft.
Heating and cooling
- Cooling:Central Air
- Heating:Forced Air, Natural Gas
Structure and exterior
- Roof:Asphalt
- Year built:2022
- Building area:5,133 sq. ft.
- Lot area:0.53 Acres
Schools
- High school:Lincoln-Way East High School
- Middle school:Hickory Creek Middle School
- Elementary school:Chelsea Elementary School
Utilities
- Water:Public
- Sewer:Public Sewer
Finances and disclosures
- Price:$950,000
- Price per sq. ft.:$185.08
- Tax amount:$24,894 (2024)
New listings near 22664 Oakfield Drive
- New
 $799,900Active4 beds 5 baths4,100 sq. ft.
$799,900Active4 beds 5 baths4,100 sq. ft.9090 Big Sable Point, Frankfort, IL 60423
MLS# 12477544Listed by: REDFIN CORPORATION - New
 $549,900Active5 beds 3 baths3,528 sq. ft.
$549,900Active5 beds 3 baths3,528 sq. ft.764 Leslie Lane, Frankfort, IL 60423
MLS# 12476605Listed by: REDFIN CORPORATION - New
 $607,995Active4 beds 4 baths3,074 sq. ft.
$607,995Active4 beds 4 baths3,074 sq. ft.21466 English Circle, Frankfort, IL 60423
MLS# 12480315Listed by: RE/MAX 1ST SERVICE - Open Sat, 10am to 12pmNew
 $315,000Active3 beds 2 baths1,011 sq. ft.
$315,000Active3 beds 2 baths1,011 sq. ft.20729 S Hickory Creek Court, Frankfort, IL 60423
MLS# 12478464Listed by: RIFE REALTY  $374,900Pending3 beds 2 baths
$374,900Pending3 beds 2 baths117 Linden Drive, Frankfort, IL 60423
MLS# 12473334Listed by: LINCOLN-WAY REALTY, INC- New
 $549,900Active5 beds 3 baths3,160 sq. ft.
$549,900Active5 beds 3 baths3,160 sq. ft.22430 Woodland Lane, Frankfort, IL 60423
MLS# 12469471Listed by: LINCOLN-WAY REALTY, INC  $309,898Pending4 beds 2 baths1,920 sq. ft.
$309,898Pending4 beds 2 baths1,920 sq. ft.20721 S Frankfort Square Road, Frankfort, IL 60423
MLS# 12475887Listed by: RE/MAX 1ST SERVICE- New
 $789,000Active4 beds 3 baths3,025 sq. ft.
$789,000Active4 beds 3 baths3,025 sq. ft.23039 Lakeview Estates Boulevard, Frankfort, IL 60423
MLS# 12477523Listed by: MORANDI PROPERTIES, INC - New
 $395,000Active4 beds 3 baths2,216 sq. ft.
$395,000Active4 beds 3 baths2,216 sq. ft.20252 Pepperwood Court, Frankfort, IL 60423
MLS# 12477068Listed by: @PROPERTIES CHRISTIE'S INTERNATIONAL REAL ESTATE  $549,900Pending3 beds 2 baths2,291 sq. ft.
$549,900Pending3 beds 2 baths2,291 sq. ft.130 Evergreen Drive, Frankfort, IL 60423
MLS# 12472714Listed by: RE/MAX 10
