481 Pleasant Hill Road, Frankfort, IL 60423
Local realty services provided by:Results Realty ERA Powered
481 Pleasant Hill Road,Frankfort, IL 60423
$499,999
- 4 Beds
- 3 Baths
- 2,344 sq. ft.
- Single family
- Pending
Listed by: sunny burfeind
Office: mission realty, pllc
MLS#:12485817
Source:MLSNI
Price summary
- Price:$499,999
- Price per sq. ft.:$213.31
About this home
Charming 4-Bedroom Home on a Spacious Corner Lot - Steps from Downtown Frankfort! Welcome to your dream home in Frankfort's Brookside II neighborhood! This beautifully maintained 4-bedroom, 2.5-bathroom residence sits proudly on a large corner lot, offering both space and privacy. Enjoy direct trail access and take a short stroll to historic downtown Frankfort, where you'll find unique shops, delicious dining options, and vibrant local entertainment. Whether you're grabbing coffee or exploring weekend markets and festivals, it's all just minutes from your doorstep. Inside, the home features a bright and functional layout, perfect for both everyday living and entertaining. The spacious bedrooms provide plenty of room for family, guests, or a home office setup. Located in an award-winning school district, this property is ideal for families looking for top-tier education in a community-focused environment. Don't miss your chance to own this exceptional home in the heart of Frankfort!
Contact an agent
Home facts
- Year built:1991
- Listing ID #:12485817
- Added:90 day(s) ago
- Updated:January 01, 2026 at 09:12 AM
Rooms and interior
- Bedrooms:4
- Total bathrooms:3
- Full bathrooms:2
- Half bathrooms:1
- Living area:2,344 sq. ft.
Heating and cooling
- Cooling:Central Air
- Heating:Electric, Natural Gas
Structure and exterior
- Roof:Asphalt
- Year built:1991
- Building area:2,344 sq. ft.
- Lot area:0.31 Acres
Schools
- High school:Lincoln-Way East High School
- Middle school:Hickory Creek Middle School
- Elementary school:Grand Prairie Elementary School
Utilities
- Water:Public
- Sewer:Public Sewer
Finances and disclosures
- Price:$499,999
- Price per sq. ft.:$213.31
- Tax amount:$11,438 (2024)
New listings near 481 Pleasant Hill Road
- New
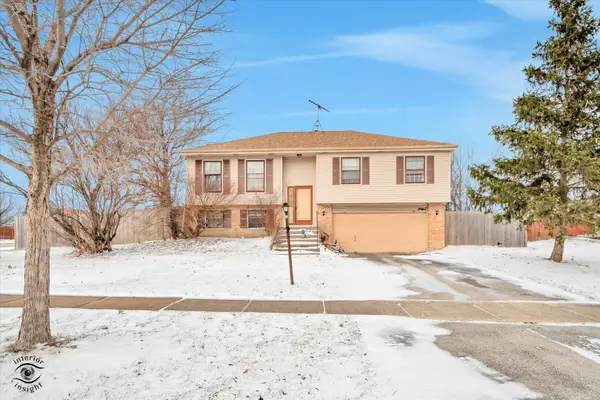 $379,900Active3 beds 2 baths1,241 sq. ft.
$379,900Active3 beds 2 baths1,241 sq. ft.7960 W Frankfort Square Road, Frankfort, IL 60423
MLS# 12538073Listed by: RE/MAX 1ST SERVICE - New
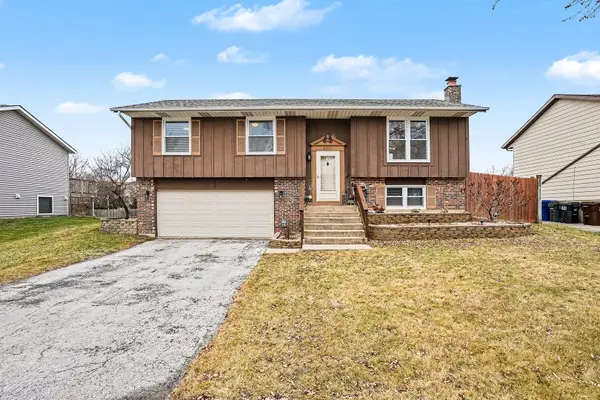 $329,900Active3 beds 2 baths
$329,900Active3 beds 2 baths20834 S Hickory Creek Place, Frankfort, IL 60423
MLS# 12537968Listed by: CENTURY 21 KROLL REALTY - New
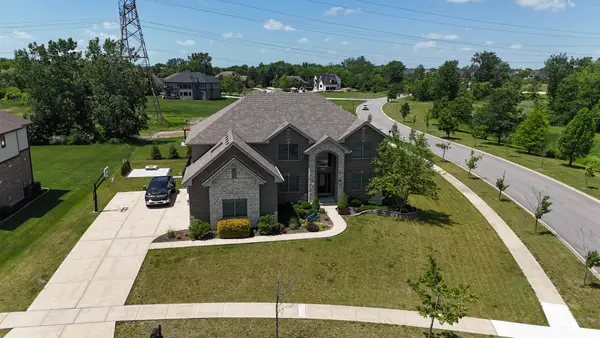 $1,099,900Active6 beds 6 baths4,500 sq. ft.
$1,099,900Active6 beds 6 baths4,500 sq. ft.Address Withheld By Seller, Frankfort, IL 60423
MLS# 12537484Listed by: WORTH CLARK REALTY - New
 $595,000Active0.96 Acres
$595,000Active0.96 Acres21000 S Frankfort Square Road, Frankfort, IL 60423
MLS# 12535662Listed by: OLIVIERI REAL ESTATE LLC 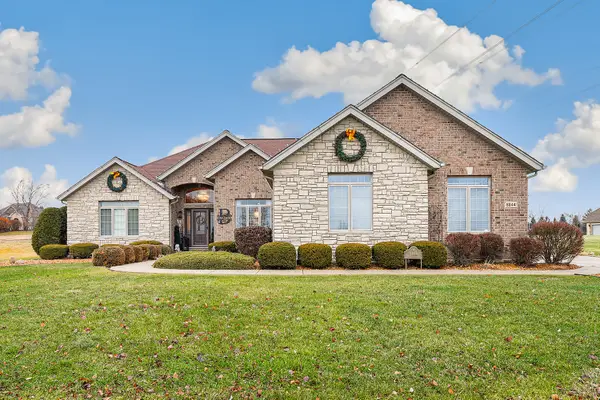 $690,000Active4 beds 4 baths2,911 sq. ft.
$690,000Active4 beds 4 baths2,911 sq. ft.8844 Port Washington Drive, Frankfort, IL 60423
MLS# 12534178Listed by: REDFIN CORPORATION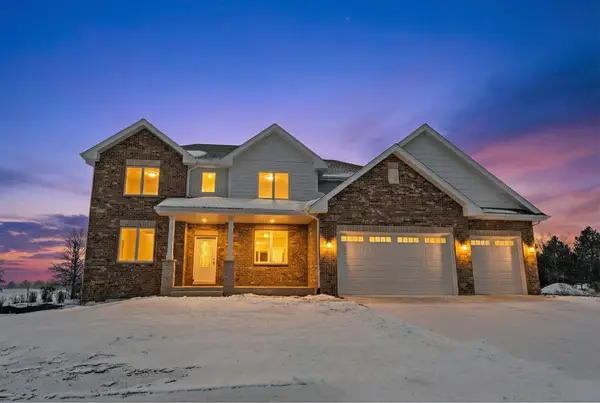 $719,000Active4 beds 3 baths3,500 sq. ft.
$719,000Active4 beds 3 baths3,500 sq. ft.8017 Stanley Trail, Frankfort, IL 60423
MLS# 12532844Listed by: CENTURY 21 CIRCLE $125,000Active0.45 Acres
$125,000Active0.45 AcresVacant Hunter Woods Drive, Frankfort, IL 60423
MLS# 12521581Listed by: OLIVIERI REAL ESTATE LLC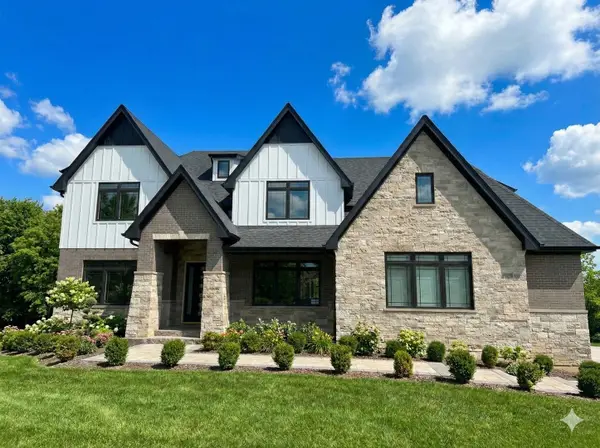 $1,159,000Active4 beds 4 baths4,200 sq. ft.
$1,159,000Active4 beds 4 baths4,200 sq. ft.Address Withheld By Seller, Frankfort, IL 60423
MLS# 12532279Listed by: PRIME REAL ESTATE GROUP INC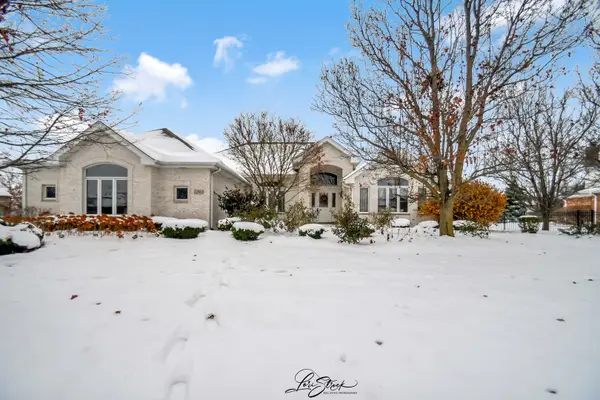 $580,000Pending3 beds 3 baths2,622 sq. ft.
$580,000Pending3 beds 3 baths2,622 sq. ft.Address Withheld By Seller, Frankfort, IL 60423
MLS# 12441591Listed by: HOMESMART CONNECT LLC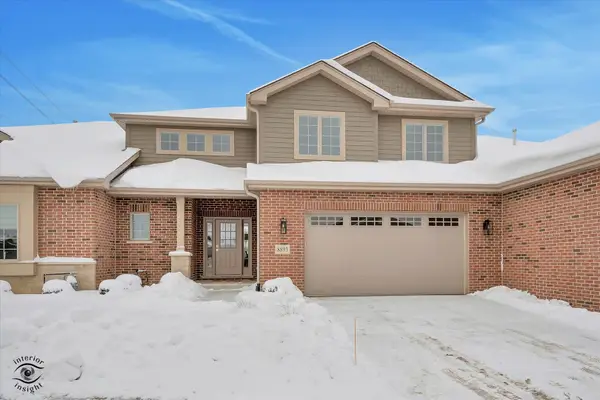 $659,900Active3 beds 3 baths2,615 sq. ft.
$659,900Active3 beds 3 baths2,615 sq. ft.8893 Buffington Breakwater Drive, Frankfort, IL 60423
MLS# 12528865Listed by: CENTURY 21 KROLL REALTY
