7672 Thistlewood Lane, Frankfort, IL 60423
Local realty services provided by:Results Realty ERA Powered
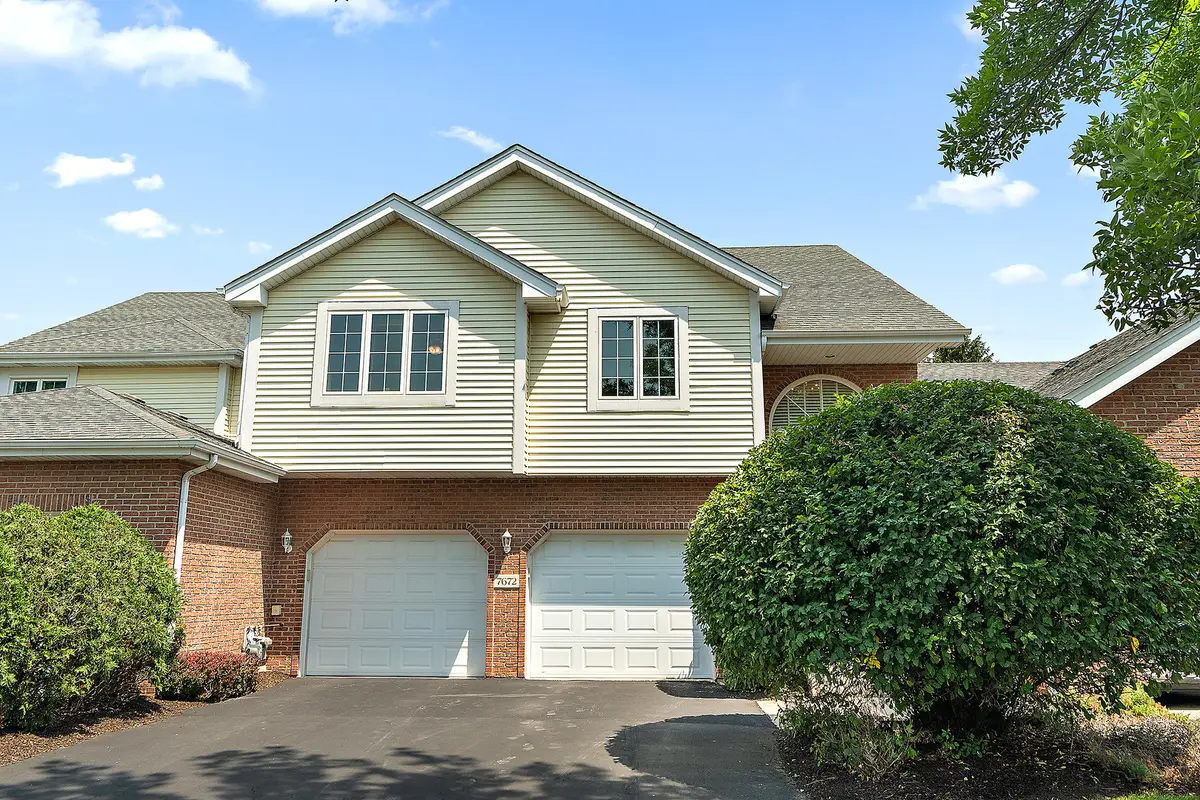
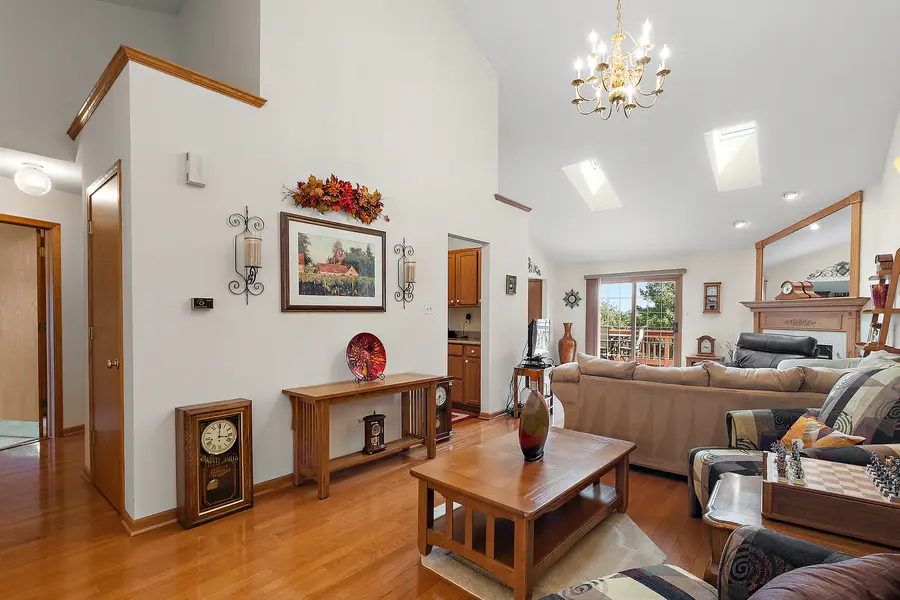
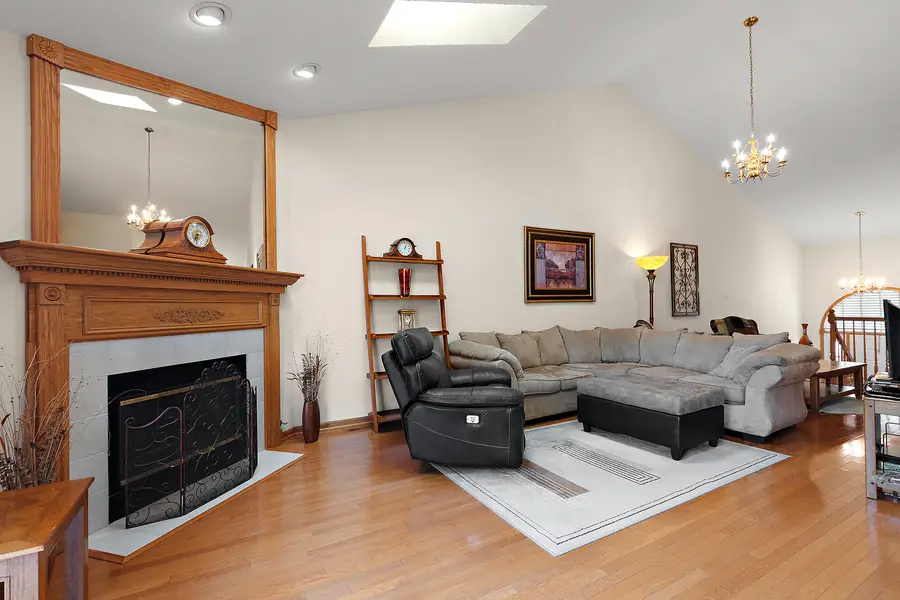
7672 Thistlewood Lane,Frankfort, IL 60423
$369,900
- 3 Beds
- 3 Baths
- 2,093 sq. ft.
- Townhouse
- Pending
Listed by:jeff abbott
Office:@properties christie's international real estate
MLS#:12414901
Source:MLSNI
Price summary
- Price:$369,900
- Price per sq. ft.:$176.73
- Monthly HOA dues:$270
About this home
Welcome to this spacious and beautifully designed townhome located in desirable Hunter Woods-originally the builder's model and the largest floorplan in the community! This unique two-story home offers 3 bedrooms and 3 full bathrooms, ideal for both everyday living and entertaining. Step inside to discover gleaming hardwood floors and a large eat-in kitchen complete with granite countertops and a butler pantry, perfect for hosting and meal prep. The separate dining room provides an elegant space for formal dinners, while the expansive deck invites you to enjoy meals alfresco. The main level, accessible directly through the garage, feels like its own private retreat featuring a wet bar, family room with a cozy wood-burning fireplace, a huge bedroom, full bath, and walk-out access to a private patio-ideal for guests, in-laws, or a second entertaining space. Upstairs, you'll find the primary bedroom suite, a second bedroom currently used as a home office, and ample closet space throughout. Enjoy the best of Frankfort living-just minutes from downtown, where community events fill the calendar year-round. You're also close to the expressways, train station, grocery stores, Old Plank Trail, parks, top-rated schools, shopping, and dining. Don't miss this rare opportunity to own a one-of-a-kind townhome in an unbeatable location!
Contact an agent
Home facts
- Year built:1996
- Listing Id #:12414901
- Added:27 day(s) ago
- Updated:August 06, 2025 at 08:49 PM
Rooms and interior
- Bedrooms:3
- Total bathrooms:3
- Full bathrooms:3
- Living area:2,093 sq. ft.
Heating and cooling
- Cooling:Central Air
- Heating:Natural Gas
Structure and exterior
- Roof:Asphalt
- Year built:1996
- Building area:2,093 sq. ft.
Schools
- High school:Lincoln-Way East High School
- Middle school:Summit Hill Junior High School
Utilities
- Water:Public
- Sewer:Public Sewer
Finances and disclosures
- Price:$369,900
- Price per sq. ft.:$176.73
- Tax amount:$8,123 (2024)
New listings near 7672 Thistlewood Lane
- New
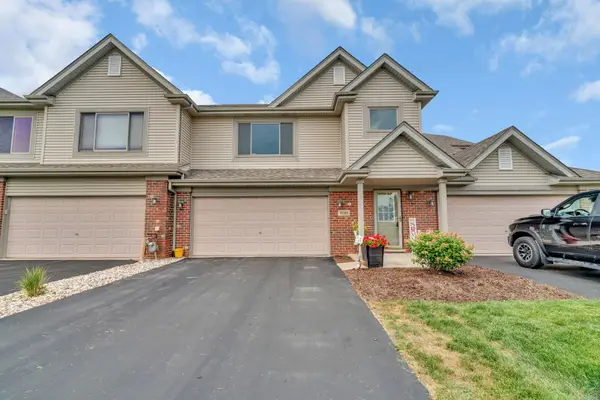 $344,000Active3 beds 2 baths1,480 sq. ft.
$344,000Active3 beds 2 baths1,480 sq. ft.8310 Auburn Lane, Frankfort, IL 60423
MLS# 12438330Listed by: CROSSTOWN REALTORS, INC. - New
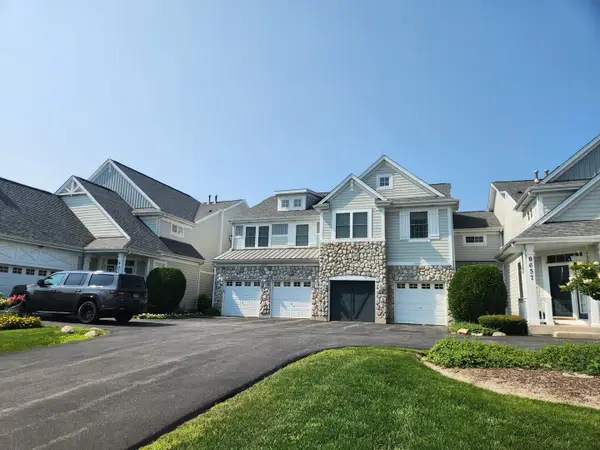 $399,900Active3 beds 3 baths1,832 sq. ft.
$399,900Active3 beds 3 baths1,832 sq. ft.8667 W Saddlebred Court #10-3, Frankfort, IL 60423
MLS# 12438389Listed by: BAIRD & WARNER - New
 $349,900Active5 Acres
$349,900Active5 Acres8510 W St Francis Road, Frankfort, IL 60423
MLS# 12432427Listed by: KELLER WILLIAMS INFINITY 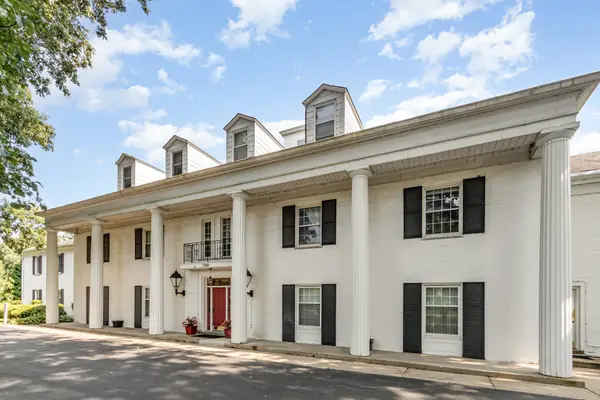 $299,900Pending2 beds 2 baths1,400 sq. ft.
$299,900Pending2 beds 2 baths1,400 sq. ft.7319 Colony Lane #1C, Frankfort, IL 60423
MLS# 12436107Listed by: OAK LEAF REALTY $339,900Pending3 beds 2 baths1,400 sq. ft.
$339,900Pending3 beds 2 baths1,400 sq. ft.20952 S Aviemore Lane, Frankfort, IL 60423
MLS# 12387313Listed by: HOMESMART CONNECT LLC- New
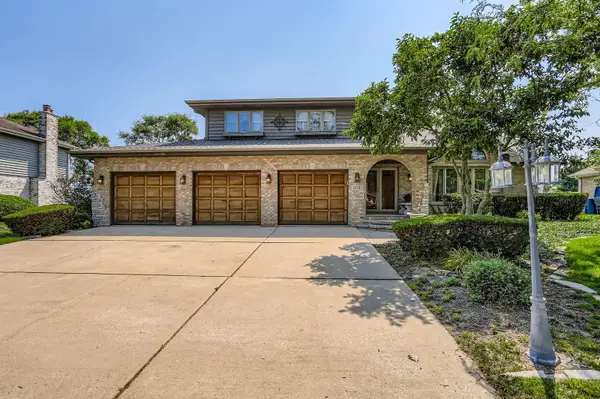 $625,000Active5 beds 4 baths3,280 sq. ft.
$625,000Active5 beds 4 baths3,280 sq. ft.10785 Ashford Avenue, Frankfort, IL 60423
MLS# 12422955Listed by: PREMIERE PLUS REALTY - New
 $625,000Active3 beds 3 baths1,951 sq. ft.
$625,000Active3 beds 3 baths1,951 sq. ft.20142 Crystal Lake Way, Frankfort, IL 60423
MLS# 12435344Listed by: HOMESMART REALTY GROUP - New
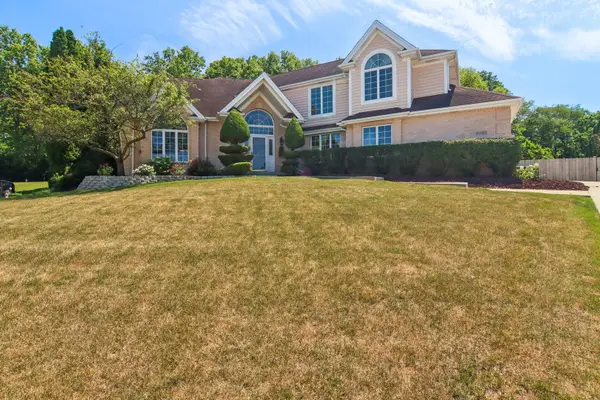 $579,900Active4 beds 4 baths3,859 sq. ft.
$579,900Active4 beds 4 baths3,859 sq. ft.21455 Georgetown Road, Frankfort, IL 60423
MLS# 12419665Listed by: REDFIN CORPORATION 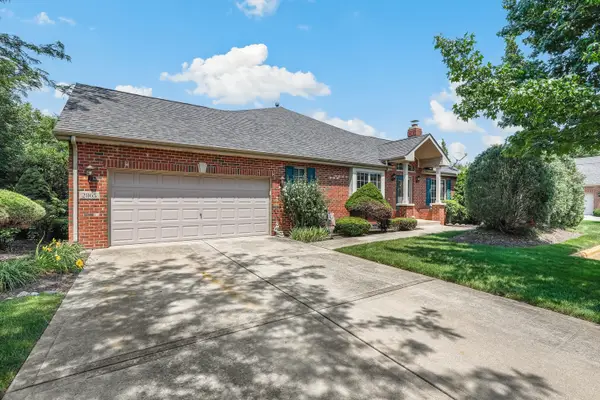 $385,000Pending2 beds 2 baths2,848 sq. ft.
$385,000Pending2 beds 2 baths2,848 sq. ft.21165 Plank Trail Court, Frankfort, IL 60423
MLS# 12431177Listed by: REDFIN CORPORATION $499,000Pending3 beds 3 baths2,860 sq. ft.
$499,000Pending3 beds 3 baths2,860 sq. ft.21730 Higley Lane, Frankfort, IL 60423
MLS# 12432847Listed by: REALTY EXECUTIVES ELITE

