8100 W Rosebury Drive, Frankfort, IL 60423
Local realty services provided by:ERA Naper Realty
8100 W Rosebury Drive,Frankfort, IL 60423
$489,000
- 4 Beds
- 3 Baths
- 2,312 sq. ft.
- Single family
- Pending
Listed by: jeff abbott
Office: @properties christie's international real estate
MLS#:12516489
Source:MLSNI
Price summary
- Price:$489,000
- Price per sq. ft.:$211.51
- Monthly HOA dues:$25
About this home
Welcome to Frankfort's White Oak Estates! This warm and inviting 4-bedroom, 2.5-bath home has everything you're looking for. The bright, open floor plan offers plenty of space to gather, with a separate living room on the main floor that's perfect for quiet conversations or a play area. A dramatic two-story foyer and dining room feature beautiful hardwood floors, while the cozy family room showcases a new gas fireplace and luxury vinyl plank flooring. The huge finished basement includes a bar, a great rec area for movie nights or game space, and a dedicated home office for work or study. Upstairs, you'll find brand-new carpet throughout. Step outside to a fully fenced yard with room to play and relax in the hot tub after a long day. Located near the neighborhood park and within the award-winning Lincoln-Way East High School district-this is a wonderful place to call home!
Contact an agent
Home facts
- Year built:2005
- Listing ID #:12516489
- Added:47 day(s) ago
- Updated:January 01, 2026 at 09:12 AM
Rooms and interior
- Bedrooms:4
- Total bathrooms:3
- Full bathrooms:2
- Half bathrooms:1
- Living area:2,312 sq. ft.
Heating and cooling
- Cooling:Central Air
- Heating:Forced Air, Natural Gas
Structure and exterior
- Roof:Asphalt
- Year built:2005
- Building area:2,312 sq. ft.
- Lot area:0.23 Acres
Schools
- High school:Lincoln-Way East High School
- Middle school:Summit Hill Junior High School
Utilities
- Water:Public
- Sewer:Public Sewer
Finances and disclosures
- Price:$489,000
- Price per sq. ft.:$211.51
- Tax amount:$11,146 (2024)
New listings near 8100 W Rosebury Drive
- New
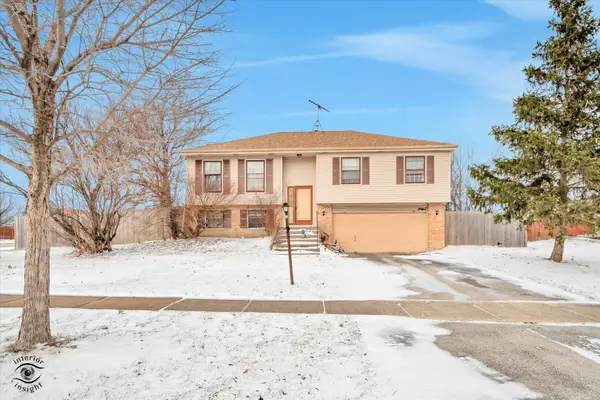 $379,900Active3 beds 2 baths1,241 sq. ft.
$379,900Active3 beds 2 baths1,241 sq. ft.7960 W Frankfort Square Road, Frankfort, IL 60423
MLS# 12538073Listed by: RE/MAX 1ST SERVICE - New
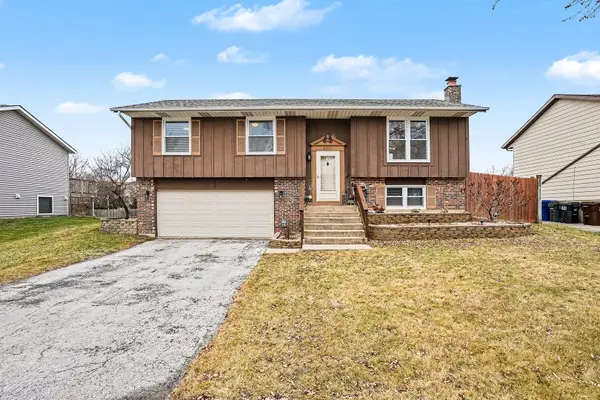 $329,900Active3 beds 2 baths
$329,900Active3 beds 2 baths20834 S Hickory Creek Place, Frankfort, IL 60423
MLS# 12537968Listed by: CENTURY 21 KROLL REALTY - New
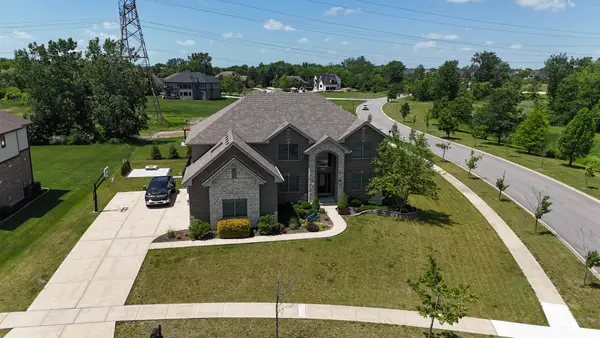 $1,099,900Active6 beds 6 baths4,500 sq. ft.
$1,099,900Active6 beds 6 baths4,500 sq. ft.Address Withheld By Seller, Frankfort, IL 60423
MLS# 12537484Listed by: WORTH CLARK REALTY - New
 $595,000Active0.96 Acres
$595,000Active0.96 Acres21000 S Frankfort Square Road, Frankfort, IL 60423
MLS# 12535662Listed by: OLIVIERI REAL ESTATE LLC 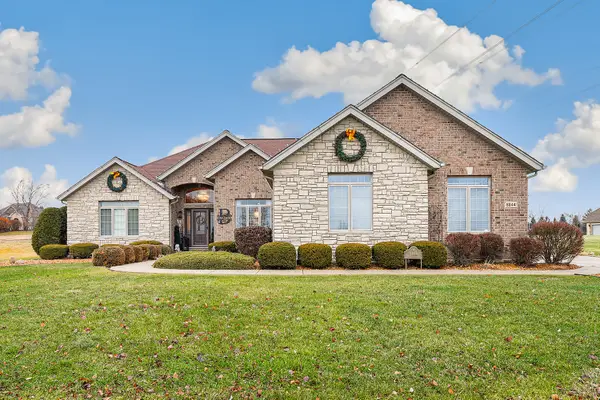 $690,000Active4 beds 4 baths2,911 sq. ft.
$690,000Active4 beds 4 baths2,911 sq. ft.8844 Port Washington Drive, Frankfort, IL 60423
MLS# 12534178Listed by: REDFIN CORPORATION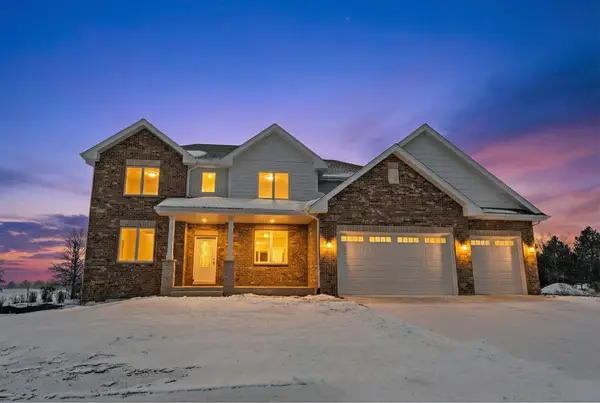 $719,000Active4 beds 3 baths3,500 sq. ft.
$719,000Active4 beds 3 baths3,500 sq. ft.8017 Stanley Trail, Frankfort, IL 60423
MLS# 12532844Listed by: CENTURY 21 CIRCLE $125,000Active0.45 Acres
$125,000Active0.45 AcresVacant Hunter Woods Drive, Frankfort, IL 60423
MLS# 12521581Listed by: OLIVIERI REAL ESTATE LLC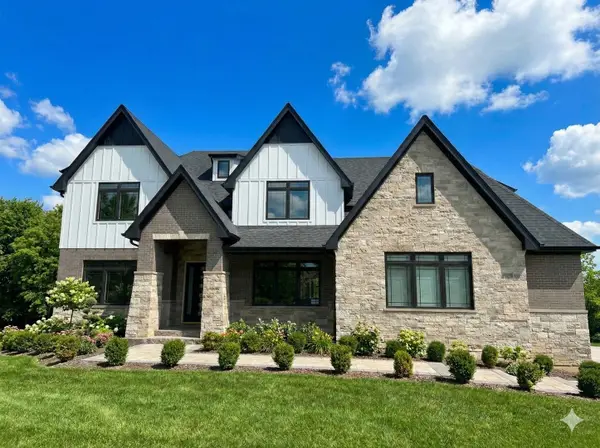 $1,159,000Active4 beds 4 baths4,200 sq. ft.
$1,159,000Active4 beds 4 baths4,200 sq. ft.Address Withheld By Seller, Frankfort, IL 60423
MLS# 12532279Listed by: PRIME REAL ESTATE GROUP INC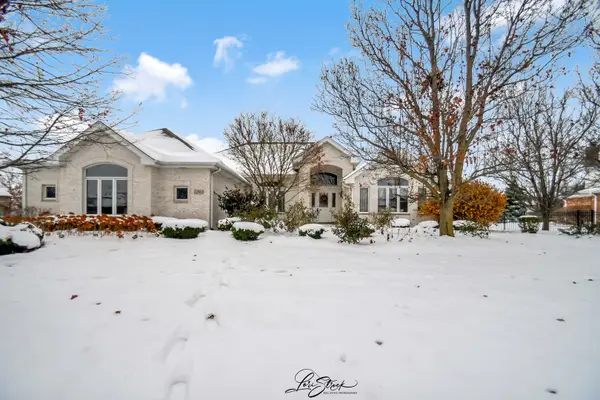 $580,000Pending3 beds 3 baths2,622 sq. ft.
$580,000Pending3 beds 3 baths2,622 sq. ft.Address Withheld By Seller, Frankfort, IL 60423
MLS# 12441591Listed by: HOMESMART CONNECT LLC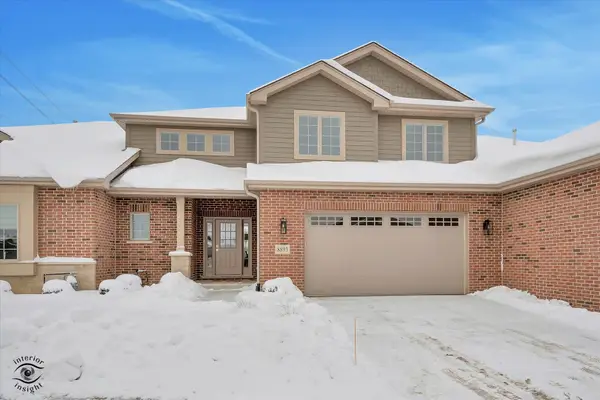 $659,900Active3 beds 3 baths2,615 sq. ft.
$659,900Active3 beds 3 baths2,615 sq. ft.8893 Buffington Breakwater Drive, Frankfort, IL 60423
MLS# 12528865Listed by: CENTURY 21 KROLL REALTY
