8638 Saddlebred Court, Frankfort, IL 60423
Local realty services provided by:Results Realty ERA Powered
8638 Saddlebred Court,Frankfort, IL 60423
$425,000
- 3 Beds
- 4 Baths
- 2,900 sq. ft.
- Condominium
- Pending
Listed by: rita starkey
Office: baird & warner
MLS#:12456812
Source:MLSNI
Price summary
- Price:$425,000
- Price per sq. ft.:$146.55
- Monthly HOA dues:$255
About this home
Spectacular Designer 3 story unit with finished walk-out lower level. 2 seperate heating and air conditioning systems, complete Stainless appliances with huge front load washer and dryer on the second floor near the bedrooms. The Master Bedroom has a large adjoining sitting room and a large walk-in closet. Master bath has a whirlpool tub and seperate shower. The first floor has beautiful hardwood floors and the 2nd floor and lower level have coushiony carpeting throughout. 8 X 11 deck off the living room and a concrete patio off the lower level. 3 full baths and a main level powderoom. Beautiful Maple wood cabinets, granite countertops. White crown molding with 6inch white trim that compliment the 6 panel white doors throughout. Updated designer ceiling fans and whole house water filter system. Pull down stairway to attic storage and a large storage area off the family room in the lower level. WOW! This one is Spectacular! HOA replaced all roofs about 3 years ago. The asphalt driveway of the building is scheduled to be replaced in October-November of this year.
Contact an agent
Home facts
- Year built:2008
- Listing ID #:12456812
- Added:69 day(s) ago
- Updated:November 11, 2025 at 09:09 AM
Rooms and interior
- Bedrooms:3
- Total bathrooms:4
- Full bathrooms:3
- Half bathrooms:1
- Living area:2,900 sq. ft.
Heating and cooling
- Cooling:Central Air
- Heating:Forced Air, Natural Gas, Sep Heating Systems - 2+
Structure and exterior
- Roof:Asphalt
- Year built:2008
- Building area:2,900 sq. ft.
Utilities
- Water:Public
- Sewer:Public Sewer
Finances and disclosures
- Price:$425,000
- Price per sq. ft.:$146.55
- Tax amount:$8,802 (2024)
New listings near 8638 Saddlebred Court
- New
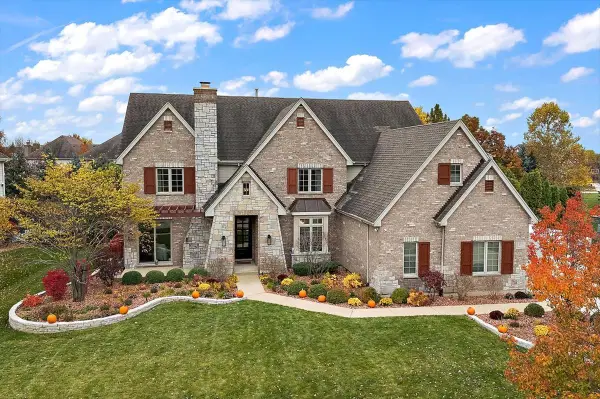 $1,199,000Active6 beds 5 baths4,836 sq. ft.
$1,199,000Active6 beds 5 baths4,836 sq. ft.Address Withheld By Seller, Frankfort, IL 60423
MLS# 12510397Listed by: BAIRD & WARNER - New
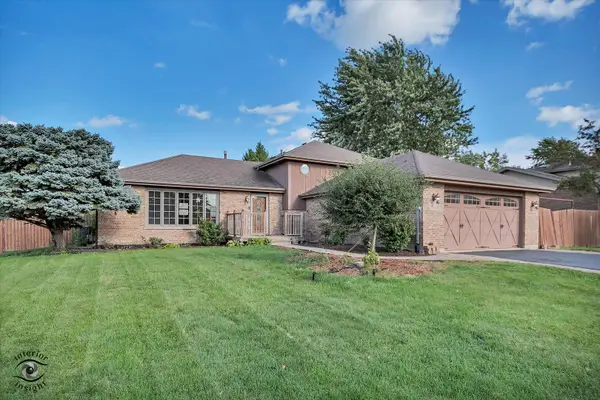 $425,000Active5 beds 3 baths1,500 sq. ft.
$425,000Active5 beds 3 baths1,500 sq. ft.Address Withheld By Seller, Frankfort, IL 60423
MLS# 12514852Listed by: VILLAGE REALTY, INC. - New
 $149,900Active2 beds 1 baths950 sq. ft.
$149,900Active2 beds 1 baths950 sq. ft.20206 S Frankfort Square Road #A, Frankfort, IL 60423
MLS# 12514251Listed by: CRIS REALTY - New
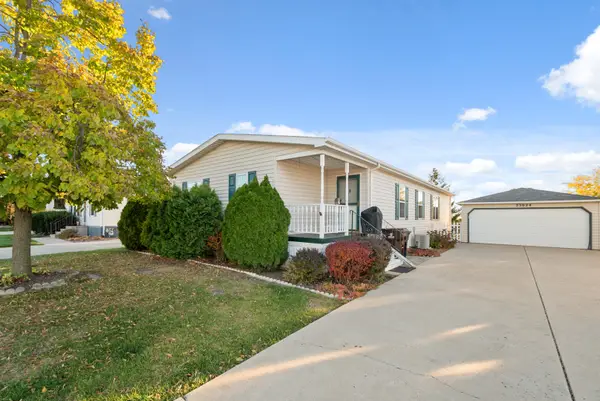 $94,900Active3 beds 2 baths
$94,900Active3 beds 2 baths23024 S Big Run Drive, Frankfort, IL 60423
MLS# 12513834Listed by: CENTURY 21 CIRCLE - New
 $449,900Active3 beds 2 baths1,525 sq. ft.
$449,900Active3 beds 2 baths1,525 sq. ft.797 Oakwood Drive, Frankfort, IL 60423
MLS# 12506512Listed by: @PROPERTIES CHRISTIE'S INTERNATIONAL REAL ESTATE - Open Sat, 12 to 2pmNew
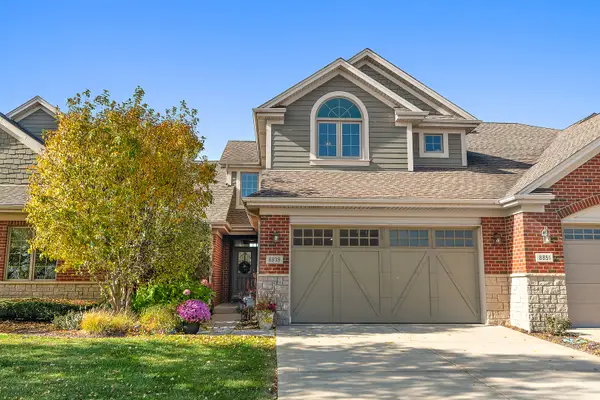 $515,000Active2 beds 4 baths2,545 sq. ft.
$515,000Active2 beds 4 baths2,545 sq. ft.8839 Indiana Harbor Drive, Frankfort, IL 60423
MLS# 12511948Listed by: @PROPERTIES CHRISTIE'S INTERNATIONAL REAL ESTATE 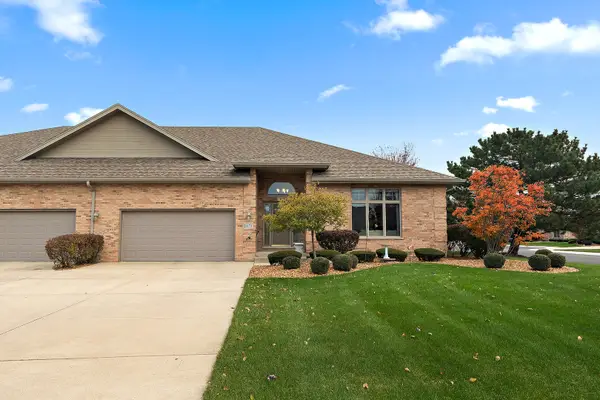 $480,000Pending3 beds 3 baths2,352 sq. ft.
$480,000Pending3 beds 3 baths2,352 sq. ft.21173 Raintree Court, Frankfort, IL 60423
MLS# 12509670Listed by: RE/MAX 10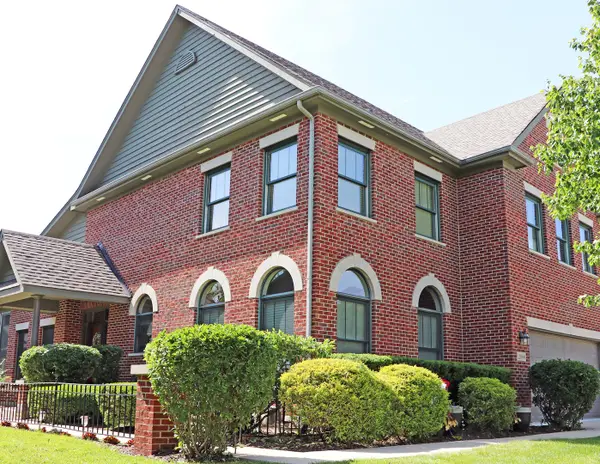 $595,000Pending4 beds 4 baths3,300 sq. ft.
$595,000Pending4 beds 4 baths3,300 sq. ft.21696 Cappel Lane, Frankfort, IL 60423
MLS# 12511270Listed by: MANCHESTER REALTY- New
 $299,000Active2 beds 2 baths1,480 sq. ft.
$299,000Active2 beds 2 baths1,480 sq. ft.7324 Heritage Court #2D, Frankfort, IL 60423
MLS# 12511689Listed by: COLDWELL BANKER REALTY - New
 $299,900Active3 beds 2 baths1,654 sq. ft.
$299,900Active3 beds 2 baths1,654 sq. ft.90 Golfview Lane #D, Frankfort, IL 60423
MLS# 12507585Listed by: @PROPERTIES CHRISTIE'S INTERNATIONAL REAL ESTATE
