9724 Folkers Drive, Frankfort, IL 60423
Local realty services provided by:Results Realty ERA Powered
9724 Folkers Drive,Frankfort, IL 60423
$799,900
- 3 Beds
- 3 Baths
- 2,555 sq. ft.
- Townhouse
- Active
Listed by: jessica jakubowski
Office: @properties christie's international real estate
MLS#:12511032
Source:MLSNI
Price summary
- Price:$799,900
- Price per sq. ft.:$313.07
- Monthly HOA dues:$400
About this home
NOW BUILDING! FINAL OPPORTUNITY IN FOLKER'S ESTATES! This is your last chance to own a Fordon Brothers Luxury Townhome in the prestigious Folker's Estates of Downtown Frankfort. Situated on a premier lot in this gorgeous subdivision, this final building marks the end of an exceptional collection of luxury residences. The proposed construction offers a rare opportunity to fully customize your dream home in a community celebrated for its exceptional craftsmanship, timeless design, and elevated finishes. Designed with both style and function in mind, the 3-bedroom, 2.5-bath with a full basement offers an open, airy feel throughout. The brick and stone exterior welcomes you with a charming front porch overlooking the pond, an ideal spot to unwind after a day exploring Old Plank Trail or visiting the Frankfort Country Market. Inside, the family room impresses with 13-foot ceilings, hardwood floors, double-arch details, and a cozy gas fireplace. The open-concept kitchen and dining area soar to 18 feet, featuring custom cabinetry and designer finishes that make every gathering memorable. The main-level primary suite showcases vaulted ceilings, a spa-inspired bath with a walk-in shower and optional soaking tub, and a generous walk-in closet. A mudroom with optional built-ins, main-level laundry, and ample storage add convenience and livability. Upstairs, you'll find two additional vaulted bedrooms, a full bath, and a versatile loft perfect for a home office or reading nook, all overlooking the elegant main level. The full basement includes a roughed-in bath and 3 egress windows for future finishing potential. Enjoy maintenance-free living with a rear patio and attached two-car garage, all within one of the most vibrant suburban settings,just a short stroll to Downtown Frankfort, where you can dine on Kansas Street, or enjoy one of the many community events on Breidert Green. This listing represents Lot 14 on the site plan. Photos are of a previously built model showcasing additional available upgrades. Only a few opportunities remain, make Folker's Estates your new home and elevate your lifestyle today.
Contact an agent
Home facts
- Year built:2025
- Listing ID #:12511032
- Added:178 day(s) ago
- Updated:January 03, 2026 at 11:48 AM
Rooms and interior
- Bedrooms:3
- Total bathrooms:3
- Full bathrooms:2
- Half bathrooms:1
- Living area:2,555 sq. ft.
Heating and cooling
- Cooling:Central Air
- Heating:Natural Gas
Structure and exterior
- Roof:Asphalt
- Year built:2025
- Building area:2,555 sq. ft.
Schools
- High school:Lincoln-Way East High School
- Middle school:Hickory Creek Middle School
- Elementary school:Grand Prairie Elementary School
Utilities
- Water:Public
- Sewer:Public Sewer
Finances and disclosures
- Price:$799,900
- Price per sq. ft.:$313.07
- Tax amount:$177 (2023)
New listings near 9724 Folkers Drive
- New
 $929,999Active3 beds 3 baths2,850 sq. ft.
$929,999Active3 beds 3 baths2,850 sq. ft.51 Kaffel Court, Frankfort, IL 60423
MLS# 12539257Listed by: CENTURY 21 KROLL REALTY - New
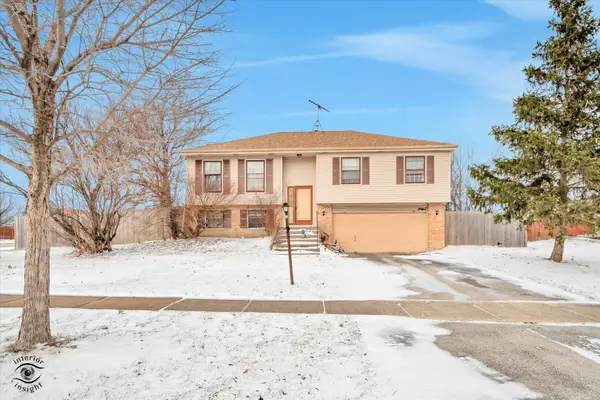 $379,900Active3 beds 2 baths1,241 sq. ft.
$379,900Active3 beds 2 baths1,241 sq. ft.7960 W Frankfort Square Road, Frankfort, IL 60423
MLS# 12538073Listed by: RE/MAX 1ST SERVICE 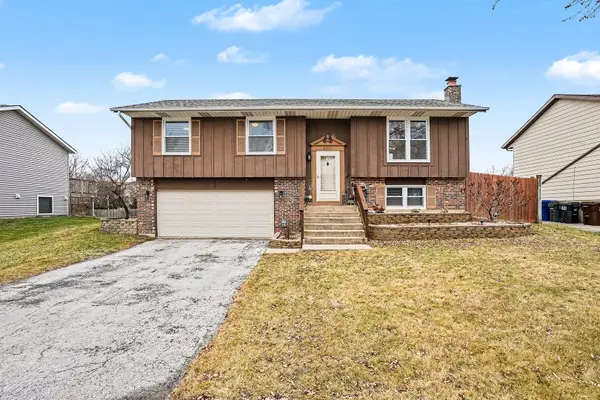 $329,900Pending3 beds 2 baths
$329,900Pending3 beds 2 baths20834 S Hickory Creek Place, Frankfort, IL 60423
MLS# 12537968Listed by: CENTURY 21 KROLL REALTY- New
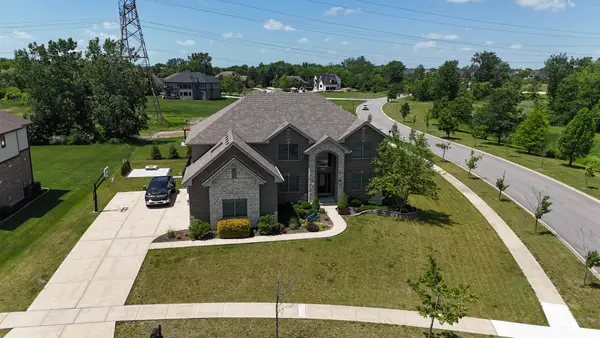 $1,099,900Active6 beds 6 baths4,500 sq. ft.
$1,099,900Active6 beds 6 baths4,500 sq. ft.Address Withheld By Seller, Frankfort, IL 60423
MLS# 12537484Listed by: WORTH CLARK REALTY  $595,000Active0.96 Acres
$595,000Active0.96 Acres21000 S Frankfort Square Road, Frankfort, IL 60423
MLS# 12535662Listed by: OLIVIERI REAL ESTATE LLC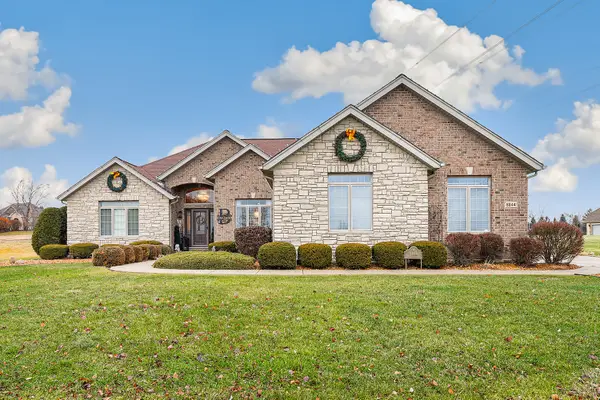 $690,000Active4 beds 4 baths2,911 sq. ft.
$690,000Active4 beds 4 baths2,911 sq. ft.8844 Port Washington Drive, Frankfort, IL 60423
MLS# 12534178Listed by: REDFIN CORPORATION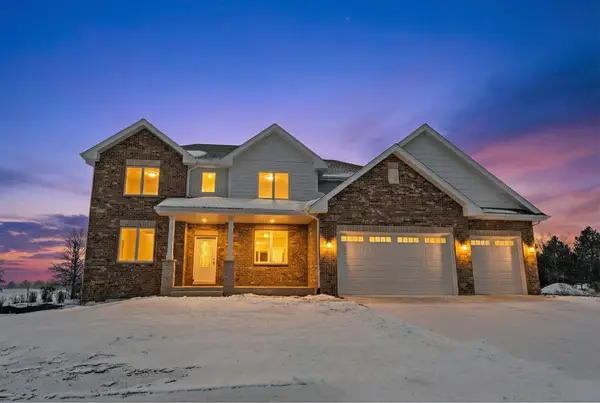 $719,000Active4 beds 3 baths3,500 sq. ft.
$719,000Active4 beds 3 baths3,500 sq. ft.8017 Stanley Trail, Frankfort, IL 60423
MLS# 12532844Listed by: CENTURY 21 CIRCLE $125,000Active0.45 Acres
$125,000Active0.45 AcresVacant Hunter Woods Drive, Frankfort, IL 60423
MLS# 12521581Listed by: OLIVIERI REAL ESTATE LLC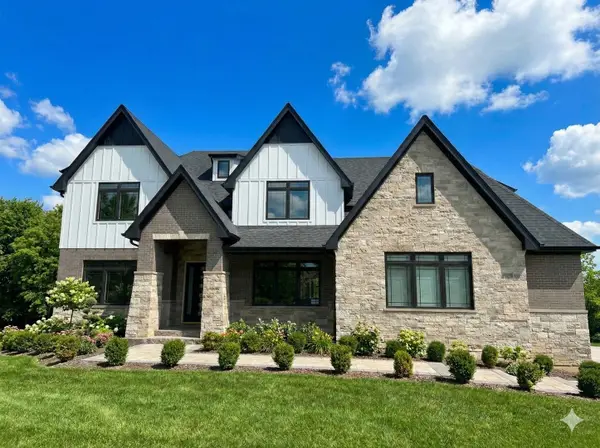 $1,159,000Active4 beds 4 baths4,200 sq. ft.
$1,159,000Active4 beds 4 baths4,200 sq. ft.Address Withheld By Seller, Frankfort, IL 60423
MLS# 12532279Listed by: PRIME REAL ESTATE GROUP INC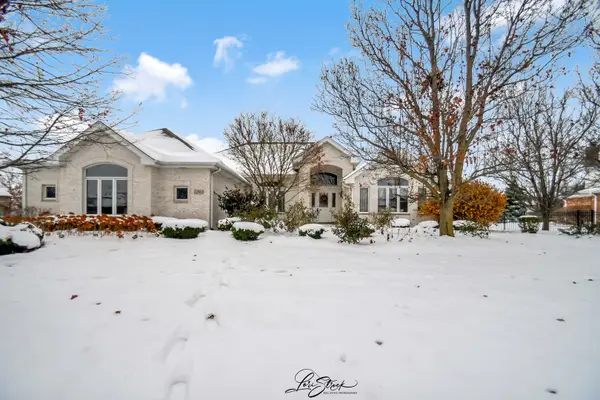 $580,000Pending3 beds 3 baths2,622 sq. ft.
$580,000Pending3 beds 3 baths2,622 sq. ft.Address Withheld By Seller, Frankfort, IL 60423
MLS# 12441591Listed by: HOMESMART CONNECT LLC
