10129 Westmanor Drive, Franklin Park, IL 60131
Local realty services provided by:Results Realty ERA Powered
10129 Westmanor Drive,Franklin Park, IL 60131
$575,000
- 3 Beds
- 4 Baths
- 3,190 sq. ft.
- Single family
- Active
Listed by: ashlee fox
Office: berkshire hathaway homeservices starck real estate
MLS#:12534533
Source:MLSNI
Price summary
- Price:$575,000
- Price per sq. ft.:$180.25
About this home
One of the largest homes in Franklin Park is on the market for the first time, with so much potential. A 3 bedroom, 3.1 bath ranch, upstairs and basement laundry, an oversized heated garage, enclosed 3 season room PLUS a full finished basement. The basement has its own entrance and potential to be a garden style apartment with a full kitchen, just missing some appliances and updates. The home was made for entertaining, and with some love and updates this home will be brought back to its former glory. Roof is 11 years told, furnace and AC are 4 years, hot water heater is 1 year, generator is 10 years. Solar panels have 18 years left on the lease, but cuts the electric down to $15 per month. Home is being sold as-is and buyer must assume findings from Franklin Park inspection, nothing major.
Contact an agent
Home facts
- Year built:1971
- Listing ID #:12534533
- Added:110 day(s) ago
- Updated:February 25, 2026 at 11:56 AM
Rooms and interior
- Bedrooms:3
- Total bathrooms:4
- Full bathrooms:3
- Half bathrooms:1
- Living area:3,190 sq. ft.
Heating and cooling
- Cooling:Central Air
- Heating:Natural Gas
Structure and exterior
- Year built:1971
- Building area:3,190 sq. ft.
- Lot area:0.29 Acres
Schools
- High school:West Leyden High School
- Middle school:Mannheim Middle School
- Elementary school:Scott Elementary School
Utilities
- Water:Public
- Sewer:Public Sewer
Finances and disclosures
- Price:$575,000
- Price per sq. ft.:$180.25
- Tax amount:$10,737 (2023)
New listings near 10129 Westmanor Drive
- Open Sat, 12 to 5pmNew
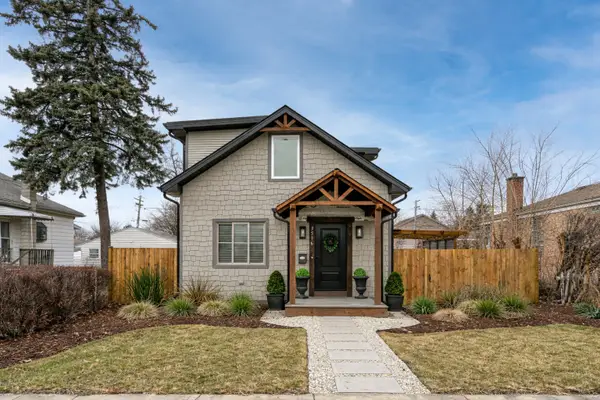 $385,000Active3 beds 2 baths1,400 sq. ft.
$385,000Active3 beds 2 baths1,400 sq. ft.3516 Elder Lane, Franklin Park, IL 60131
MLS# 12575717Listed by: EHOMES REALTY, LTD - New
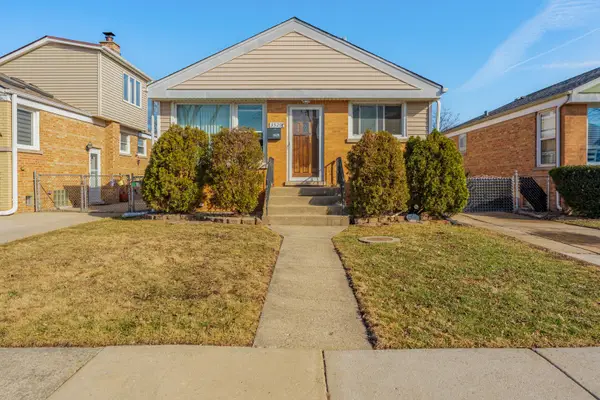 $455,000Active4 beds 2 baths1,337 sq. ft.
$455,000Active4 beds 2 baths1,337 sq. ft.3529 George Street, Franklin Park, IL 60131
MLS# 12571279Listed by: REALTY OF AMERICA, LLC - New
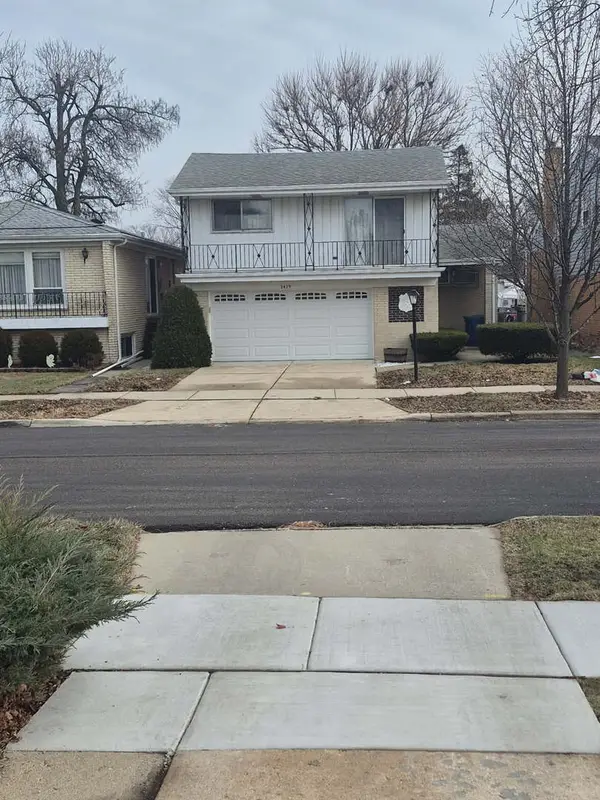 $429,900Active3 beds 2 baths1,308 sq. ft.
$429,900Active3 beds 2 baths1,308 sq. ft.2429 George Street, Franklin Park, IL 60131
MLS# 12575057Listed by: MAGNUM REALTY - New
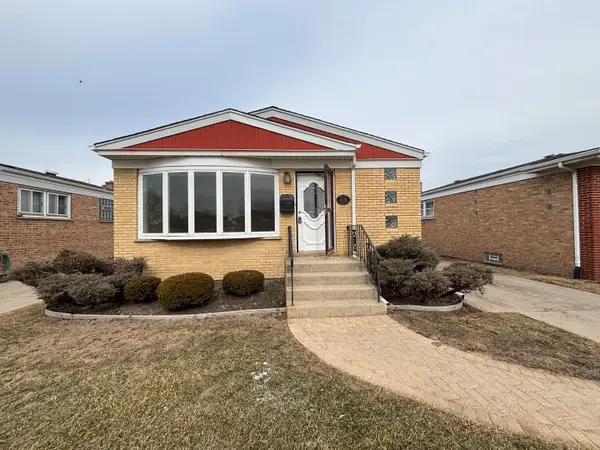 $359,900Active2 beds 2 baths1,091 sq. ft.
$359,900Active2 beds 2 baths1,091 sq. ft.10224 Mcnerney Drive, Franklin Park, IL 60131
MLS# 12572589Listed by: GRANDVIEW REALTY, LLC 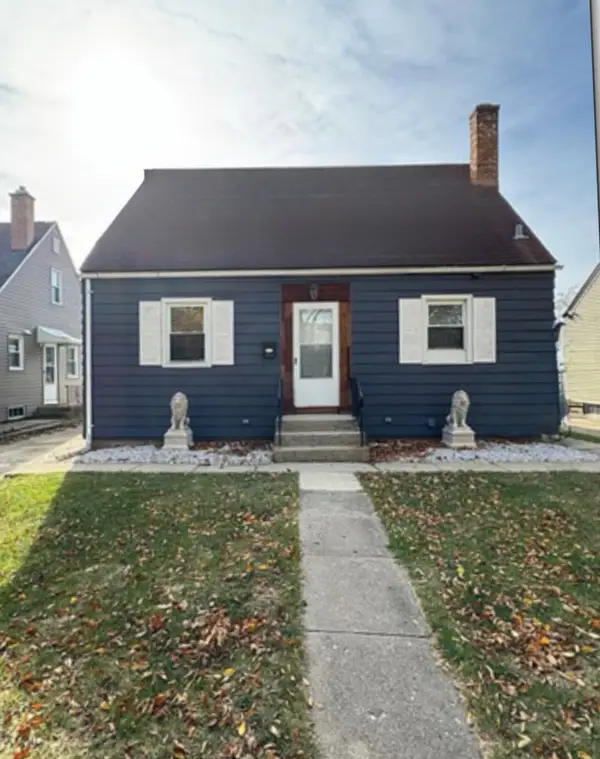 $349,900Pending5 beds 2 baths1,701 sq. ft.
$349,900Pending5 beds 2 baths1,701 sq. ft.2710 Elder Lane, Franklin Park, IL 60131
MLS# 12567790Listed by: KALE REALTY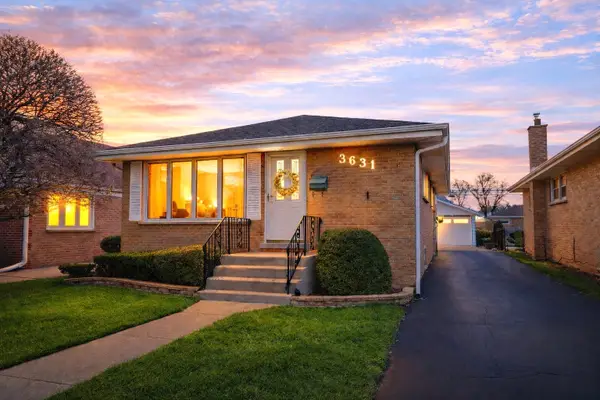 $399,900Active3 beds 2 baths2,001 sq. ft.
$399,900Active3 beds 2 baths2,001 sq. ft.3631 Elder Lane, Franklin Park, IL 60131
MLS# 12471973Listed by: RE/MAX PROPERTIES NORTHWEST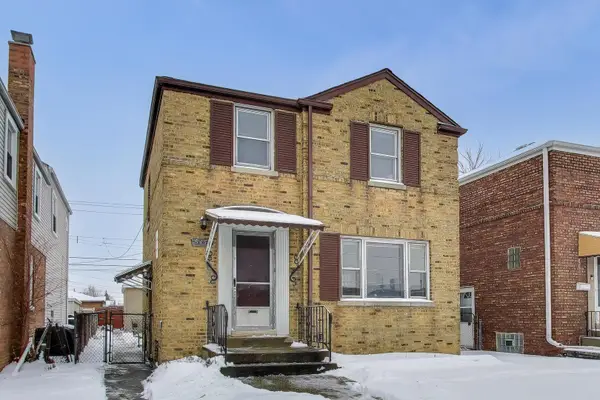 $279,900Pending2 beds 1 baths1,100 sq. ft.
$279,900Pending2 beds 1 baths1,100 sq. ft.9151 Grand Avenue, Franklin Park, IL 60131
MLS# 12559974Listed by: @PROPERTIES CHRISTIES INTERNATIONAL REAL ESTATE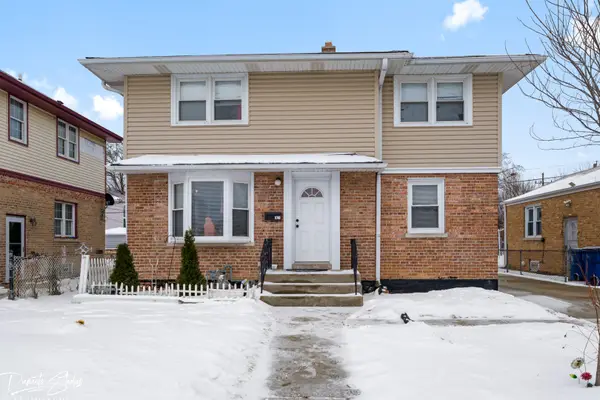 $424,900Active3 beds 3 baths1,932 sq. ft.
$424,900Active3 beds 3 baths1,932 sq. ft.9741 Lonnquist Drive, Franklin Park, IL 60131
MLS# 12559930Listed by: HOMESMART REALTY GROUP $399,000Pending3 beds 2 baths1,272 sq. ft.
$399,000Pending3 beds 2 baths1,272 sq. ft.2641 Scott Street, Franklin Park, IL 60131
MLS# 12558106Listed by: KELLER WILLIAMS SUCCESS REALTY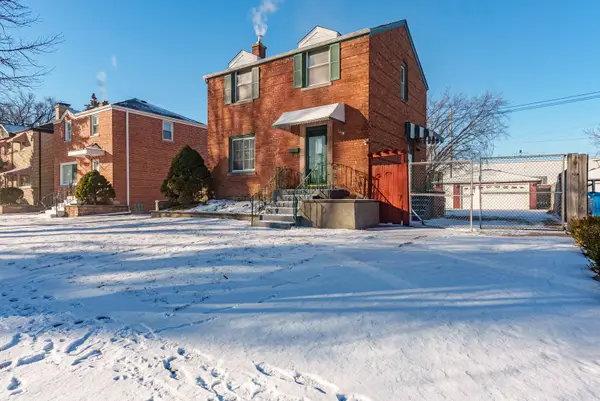 $349,000Pending3 beds 3 baths1,212 sq. ft.
$349,000Pending3 beds 3 baths1,212 sq. ft.3108 Lincoln Street, Franklin Park, IL 60131
MLS# 12551713Listed by: REALTY OF AMERICA, LLC

