3104 Maple Street, Franklin Park, IL 60131
Local realty services provided by:Results Realty ERA Powered
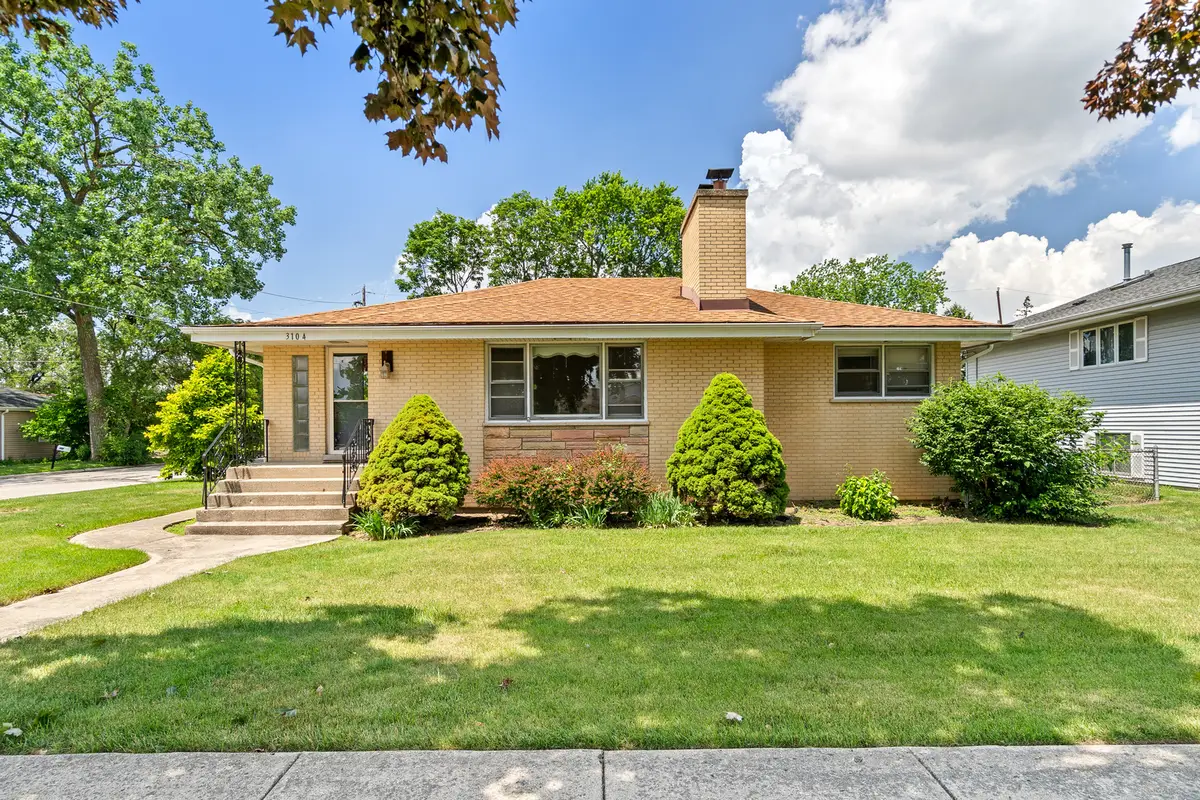
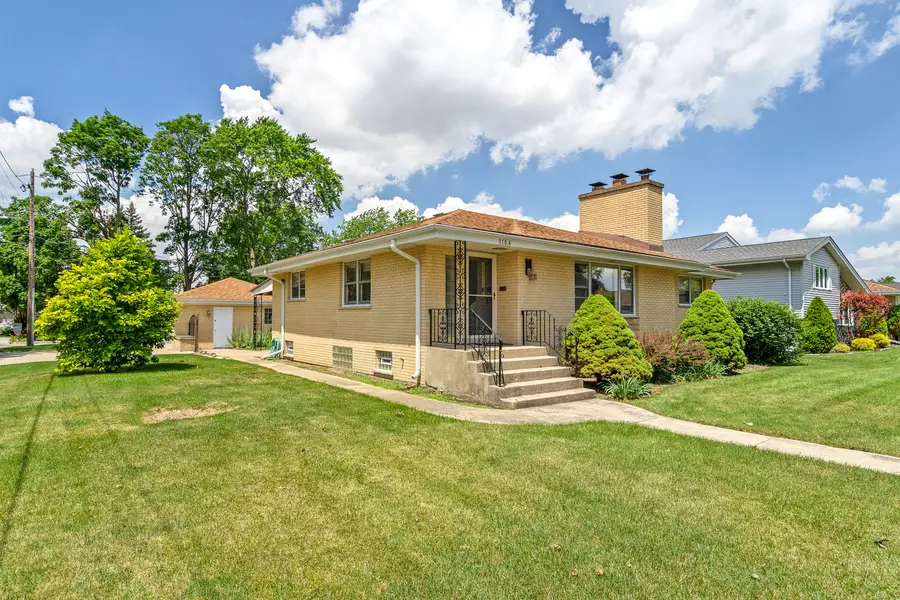
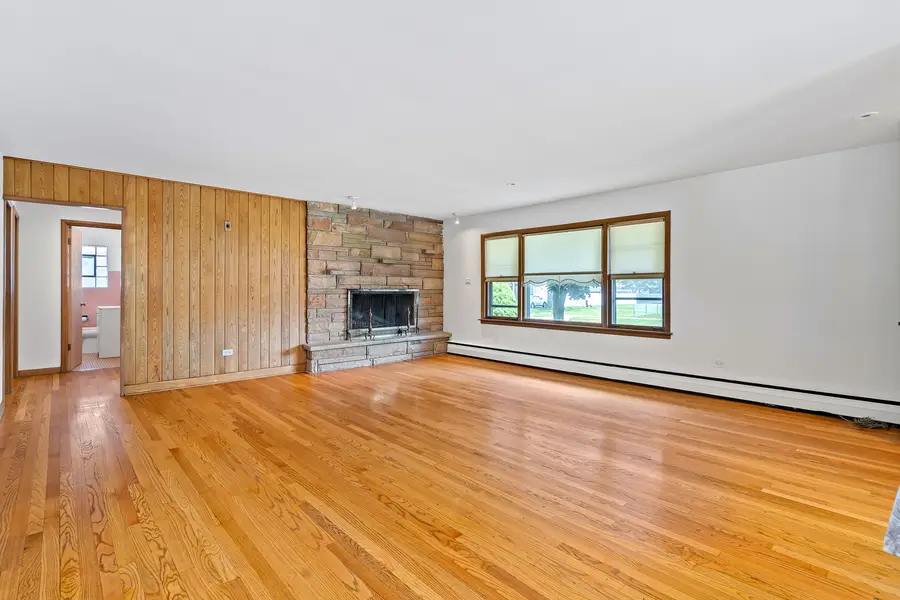
Listed by:donna raven
Office:re/max city
MLS#:12406617
Source:MLSNI
Price summary
- Price:$389,500
- Price per sq. ft.:$268.44
About this home
Situated on a large corner lot, this sprawling brick masonry ranch offers the perfect blend of comfort, space, and classic charm. Boasting 3 bedrooms with generous closet space and 2 full bathrooms, this well-maintained home is ideal for families or anyone looking for versatile living space. Main floor freshly painted. Main floor kitchen has a refinished floor, granite countertops, double bin stainless steel sink and quality cabinets w/dovetail joints. Hardwood floors throughout the main floor. 2 Wood burning fireplaces. One in the living room and one in the rec room in the basement. The finished basement expands your living options, featuring a second full kitchen, a large recreation room, a 4th bedroom or office. Brand new glass block windows. All appliances included. GE 4 burner gas stove top, GE over the stove microwave, Bosh stainless steel dishwasher, and French door Whirlpool refrigerator. Basement remodeled 8 years ago. New kitchen, new vinyl plank flooring. Basement kitchen appliances include Sears freezer on top refrigerator, and Magic Chef 4 burner gas stove. Kenmore dryer. Ideal for guests, entertaining, or multigenerational living. Rheem 50 gallon hot water tank only 3 to 4 years old. Enjoy the convenience of a 2-car brick garage with a side drive, plus a spacious partially fenced in yard with a covered cement patio. Newer gutters and roof are less than 10 years old. Don't miss the opportunity to own this solid and spacious home in a desirable Franklin Park neighborhood. Easy access to expressways, O'Hare Airport, Allstate Arena, Rosemont restaurants and activities, Fashion Outlets of Chicago and Rivers Casino. Awaiting its new owner to start creating lasting memories.
Contact an agent
Home facts
- Year built:1954
- Listing Id #:12406617
- Added:30 day(s) ago
- Updated:July 31, 2025 at 12:44 PM
Rooms and interior
- Bedrooms:4
- Total bathrooms:2
- Full bathrooms:2
- Living area:1,451 sq. ft.
Heating and cooling
- Cooling:Central Air
- Heating:Baseboard, Natural Gas, Steam
Structure and exterior
- Roof:Asphalt
- Year built:1954
- Building area:1,451 sq. ft.
Schools
- High school:East Leyden High School
- Middle school:Hester Junior High School
- Elementary school:Passow Elementary School
Utilities
- Water:Lake Michigan
- Sewer:Public Sewer
Finances and disclosures
- Price:$389,500
- Price per sq. ft.:$268.44
- Tax amount:$7,274 (2023)
New listings near 3104 Maple Street
- New
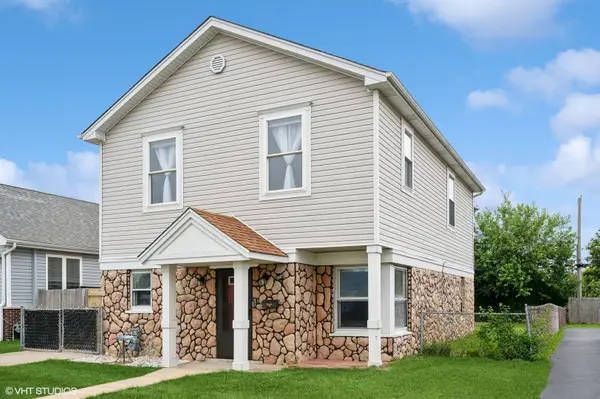 $415,000Active4 beds 2 baths1,764 sq. ft.
$415,000Active4 beds 2 baths1,764 sq. ft.2647 Atlantic Street, Franklin Park, IL 60131
MLS# 12421596Listed by: @PROPERTIES CHRISTIE'S INTERNATIONAL REAL ESTATE - New
 $429,999Active5 beds 2 baths1,100 sq. ft.
$429,999Active5 beds 2 baths1,100 sq. ft.9631 Fullerton Avenue, Franklin Park, IL 60131
MLS# 12427122Listed by: RE/MAX PARTNERS - New
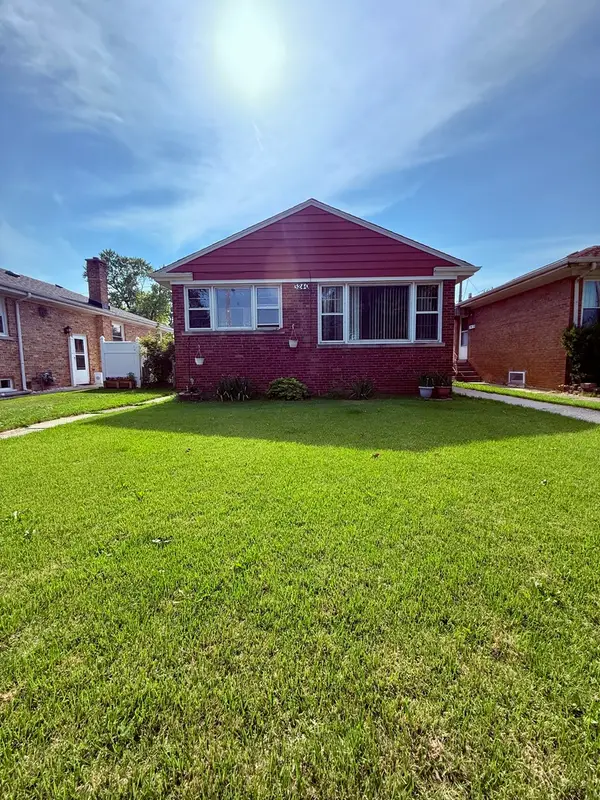 $315,000Active3 beds 2 baths1,025 sq. ft.
$315,000Active3 beds 2 baths1,025 sq. ft.3240 Ernst Street, Franklin Park, IL 60131
MLS# 12426710Listed by: ILLINOIS REAL ESTATE PARTNERS INC - New
 $359,900Active3 beds 1 baths1,050 sq. ft.
$359,900Active3 beds 1 baths1,050 sq. ft.3671 Sarah Street, Franklin Park, IL 60131
MLS# 12425884Listed by: ELEVATED REALTY LLC 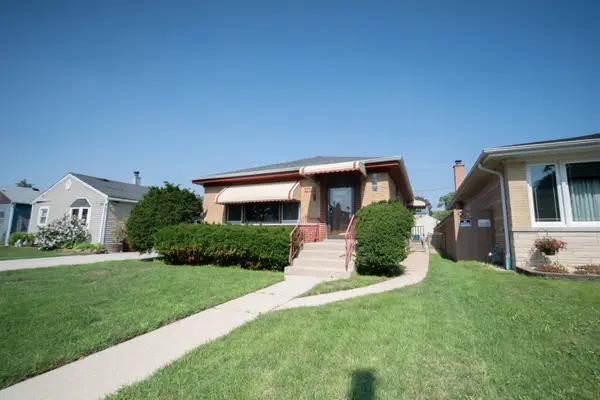 $355,000Pending3 beds 2 baths1,087 sq. ft.
$355,000Pending3 beds 2 baths1,087 sq. ft.3039 Sarah Street, Franklin Park, IL 60131
MLS# 12423691Listed by: CITYPOINT ILLINOIS LLC $250,000Pending2 beds 2 baths1,225 sq. ft.
$250,000Pending2 beds 2 baths1,225 sq. ft.9670 Franklin Avenue #214, Franklin Park, IL 60131
MLS# 12419025Listed by: FULTON GRACE REALTY LLC $430,000Active3 beds 2 baths1,567 sq. ft.
$430,000Active3 beds 2 baths1,567 sq. ft.9727 Johanna Avenue, Franklin Park, IL 60131
MLS# 12417702Listed by: IREALTY FLAT FEE BROKERAGE $319,000Pending3 beds 2 baths1,253 sq. ft.
$319,000Pending3 beds 2 baths1,253 sq. ft.3538 Sunset Lane, Franklin Park, IL 60131
MLS# 12375135Listed by: HOMESMART CONNECT LLC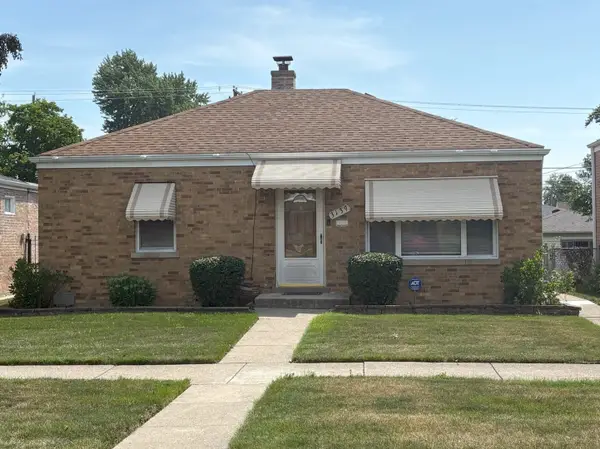 $289,900Pending2 beds 1 baths1,184 sq. ft.
$289,900Pending2 beds 1 baths1,184 sq. ft.3139 Dora Street, Franklin Park, IL 60131
MLS# 12407176Listed by: RCI REAL ESTATE GROUP $400,000Active5 beds 2 baths
$400,000Active5 beds 2 baths10245 Mcnerney Drive, Franklin Park, IL 60131
MLS# 12418088Listed by: COLDWELL BANKER REALTY
