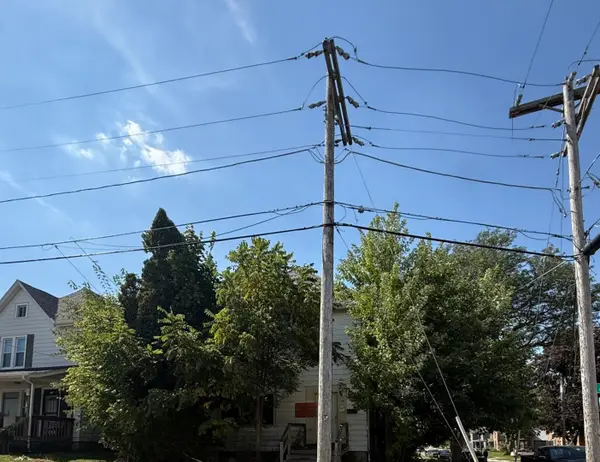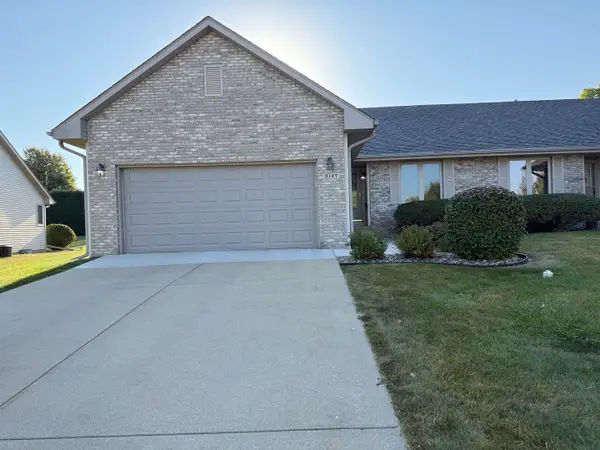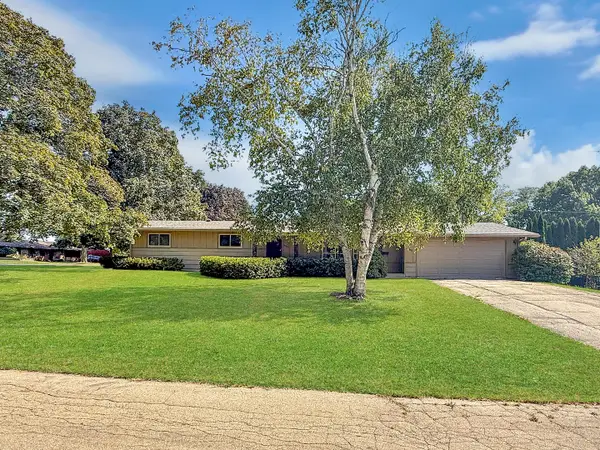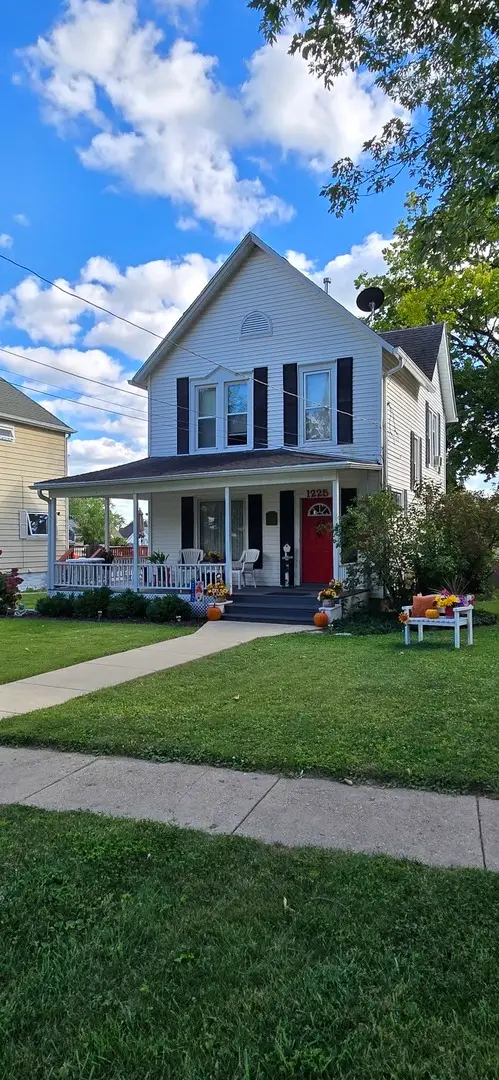3448 Daren Drive #3448, Freeport, IL 61032
Local realty services provided by:Results Realty ERA Powered
3448 Daren Drive #3448,Freeport, IL 61032
$265,000
- 3 Beds
- 3 Baths
- 2,276 sq. ft.
- Condominium
- Pending
Listed by:kimberly taylor
Office:nexthome first class
MLS#:12289419
Source:MLSNI
Price summary
- Price:$265,000
- Price per sq. ft.:$116.43
- Monthly HOA dues:$300
About this home
***Stunning Main-Floor Condo with Full Basement and Exceptional Features***This TASTEFULLY UPDATED 3 bedroom, 3 bathroom Condo offers over 2,000+ square feet of beautifully designed living space. The open-concept layout seamlessly connects the formal dining room, spacious living areas, and a charming four-season room with a screened-in porch-perfect for year-round enjoyment. The home boasts a professionally painted interior, updated flooring, modern fixtures, and well designed finishes throughout, creating a fresh and inviting atmosphere. Enjoy the convenience of Eat in Kitchen with Walk in Pantry + Dishwasher, Main floor laundry and a large, attached two-stall garage with New Asphalt Driveway providing ample storage and easy access. MOVE RIGHT IN! Basement - not included in 2,000 sq ft. has Egress with the 3rd Bedroom, 3rd Bathroom, Storage Room + Family Room. Dues are $300/month. With a full basement offering limitless potential for customization, this condo offers the perfect blend of comfort, style, and functionality. Amazing Views - Wooded and Private. Don't miss the chance to own this exceptional property-schedule your showing today!
Contact an agent
Home facts
- Year built:1990
- Listing ID #:12289419
- Added:232 day(s) ago
- Updated:October 05, 2025 at 05:41 PM
Rooms and interior
- Bedrooms:3
- Total bathrooms:3
- Full bathrooms:2
- Half bathrooms:1
- Living area:2,276 sq. ft.
Heating and cooling
- Cooling:Central Air
- Heating:Forced Air, Natural Gas
Structure and exterior
- Roof:Asphalt
- Year built:1990
- Building area:2,276 sq. ft.
Utilities
- Water:Public
- Sewer:Public Sewer
Finances and disclosures
- Price:$265,000
- Price per sq. ft.:$116.43
- Tax amount:$6,258 (2023)
New listings near 3448 Daren Drive #3448
- New
 $65,000Active2 beds 1 baths890 sq. ft.
$65,000Active2 beds 1 baths890 sq. ft.124 N Whistler Avenue #A8, Freeport, IL 61032
MLS# 12486926Listed by: NEXTHOME FIRST CLASS - Open Sun, 1 to 3pmNew
 $165,000Active3 beds 2 baths1,992 sq. ft.
$165,000Active3 beds 2 baths1,992 sq. ft.509 W Roosevelt Street, Freeport, IL 61032
MLS# 12484303Listed by: NEXTHOME FIRST CLASS - New
 $80,000Active4 beds 2 baths
$80,000Active4 beds 2 baths712 S Cherry Street, Freeport, IL 61032
MLS# 12483913Listed by: A.P. REALTY GROUP, INC. - New
 $115,000Active3 beds 2 baths1,640 sq. ft.
$115,000Active3 beds 2 baths1,640 sq. ft.840 W Homer Street, Freeport, IL 61032
MLS# 12485839Listed by: NEXTHOME FIRST CLASS - New
 $165,000Active3 beds 3 baths2,122 sq. ft.
$165,000Active3 beds 3 baths2,122 sq. ft.657 N Greenfield Drive, Freeport, IL 61032
MLS# 12445242Listed by: NEXTHOME FIRST CLASS - New
 $35,000Active3 beds 2 baths1,980 sq. ft.
$35,000Active3 beds 2 baths1,980 sq. ft.124 N Green Avenue, Freeport, IL 61032
MLS# 12388798Listed by: NEXTHOME FIRST CLASS  $150,000Pending3 beds 2 baths1,092 sq. ft.
$150,000Pending3 beds 2 baths1,092 sq. ft.70 N Westwood Avenue, Freeport, IL 61032
MLS# 12483531Listed by: KELLER WILLIAMS REALTY SIGNATURE- New
 $249,900Active2 beds 2 baths1,513 sq. ft.
$249,900Active2 beds 2 baths1,513 sq. ft.3127 Sandy Pointe Drive, Freeport, IL 61032
MLS# 12482626Listed by: CHOICE REALTY OF FREEPORT - New
 $150,000Active3 beds 2 baths1,384 sq. ft.
$150,000Active3 beds 2 baths1,384 sq. ft.1460 Bolkinwood Drive, Freeport, IL 61032
MLS# 12445805Listed by: NEXTHOME FIRST CLASS - New
 $114,900Active3 beds 1 baths1,634 sq. ft.
$114,900Active3 beds 1 baths1,634 sq. ft.1225 W Lincoln Boulevard, Freeport, IL 61032
MLS# 12480456Listed by: SUBURBAN LIFE REALTY
