Local realty services provided by:Results Realty ERA Powered
106 Walnut Hill Drive,Galena, IL 61036
$149,900
- 1 Beds
- 2 Baths
- 875 sq. ft.
- Townhouse
- Active
Listed by: jacqueline debes
Office: re/max prime properties
MLS#:12454532
Source:MLSNI
Price summary
- Price:$149,900
- Price per sq. ft.:$171.31
- Monthly HOA dues:$370
About this home
Townhouse for sale, Galena, IL 61036. One-bedroom, two-bathroom townhouse for sale at 106 Walnut Hill Drive, Galena, IL 61036. This unit is located in The Galena Territory, with convenient access to the Owners club, Private Lake, marina, pools, general store, spa, 33miles of walking trails, and 63-hole golf courses. Townhouse is situated in a wooded setting that includes seasonal golf course views. Walnut Hill Golf villas have their own private swimming pool for Walnut Hill property owners and their guests. Unit has open floor plan, the main level features spacious living area of the kitchen, dining area and living room. Extra guests; no problem, there's a murphy bed to accommodate. Master bedroom can be found in the upper level, along with full bathroom, and a loft landing overlooking the main level. A large deck is to the rear of unit, to enjoy grilling the outdoors. Home has a new furnace and air conditioning installed in 2025. This home is being sold furnished and can be transferred on a separate bill of sale. Sq. footages are approximates, HOA applies, C/R applies. HOA fee of $420 monthly.
Contact an agent
Home facts
- Year built:1989
- Listing ID #:12454532
- Added:150 day(s) ago
- Updated:February 02, 2026 at 12:28 PM
Rooms and interior
- Bedrooms:1
- Total bathrooms:2
- Full bathrooms:2
- Living area:875 sq. ft.
Heating and cooling
- Cooling:Central Air
- Heating:Propane
Structure and exterior
- Roof:Asphalt
- Year built:1989
- Building area:875 sq. ft.
Utilities
- Water:Shared Well
- Sewer:Public Sewer
Finances and disclosures
- Price:$149,900
- Price per sq. ft.:$171.31
- Tax amount:$2,749 (2024)
New listings near 106 Walnut Hill Drive
- New
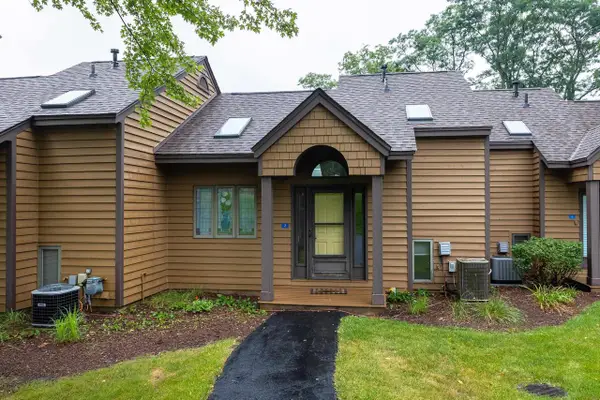 $237,000Active2 beds 2 baths1,050 sq. ft.
$237,000Active2 beds 2 baths1,050 sq. ft.2 Creekwood Lane, Galena, IL 61036
MLS# 2015841Listed by: KELLER WILLIAMS LEGACY GROUP - New
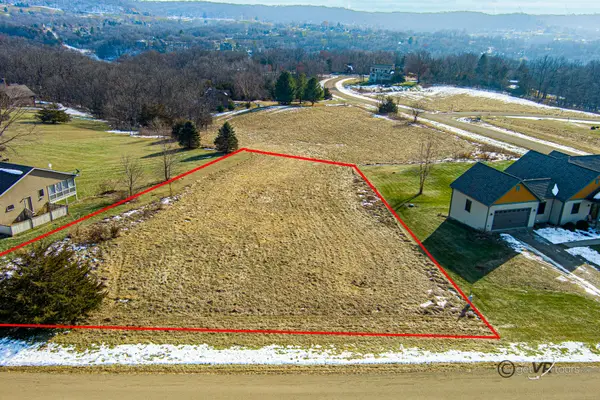 $30,000Active0.51 Acres
$30,000Active0.51 Acres3 Beacon Trail, Galena, IL 61036
MLS# 12547482Listed by: RE/MAX PRIME PROPERTIES  $285,000Active3 beds 2 baths1,500 sq. ft.
$285,000Active3 beds 2 baths1,500 sq. ft.319 Territory Drive, Galena, IL 61036
MLS# 12545228Listed by: METROPOLITAN REALTY & DEVELOPMENT CORP $132,999Active1 Acres
$132,999Active1 Acres11300 W Horseshoe View Lane, Galena, IL 61036
MLS# 12548266Listed by: PLATLABS, LLC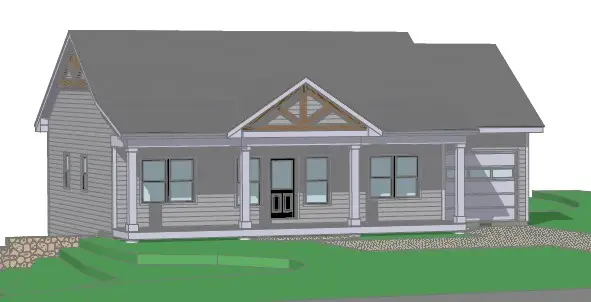 $600,000Active4 beds 3 baths2,128 sq. ft.
$600,000Active4 beds 3 baths2,128 sq. ft.3 Harvest Lane, Galena, IL 61036
MLS# 12543571Listed by: WOLF REALTY II LLC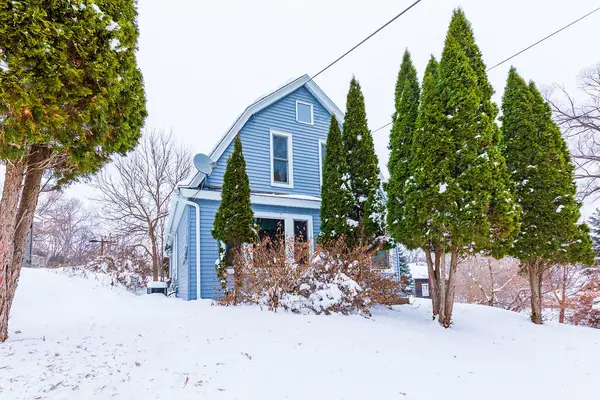 $149,000Pending2 beds 1 baths1,780 sq. ft.
$149,000Pending2 beds 1 baths1,780 sq. ft.809 Franklin Street, Galena, IL 61036
MLS# 12541498Listed by: KELLER WILLIAMS THRIVE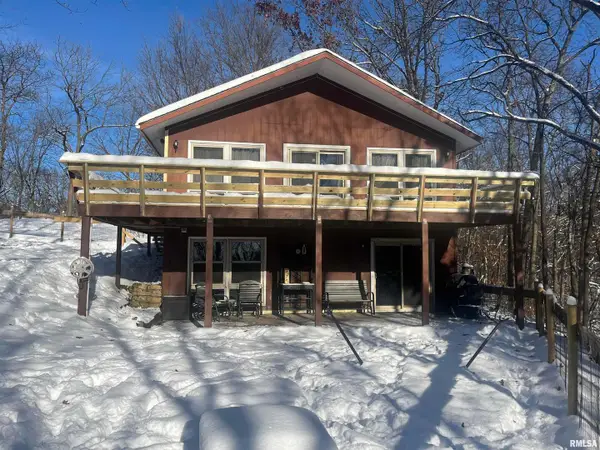 $284,900Active3 beds 3 baths1,814 sq. ft.
$284,900Active3 beds 3 baths1,814 sq. ft.10 Cayuga Trail Trail, Galena, IL
MLS# QC4269890Listed by: COLDWELL BANKER HOWES & JEFFERIES REALTORS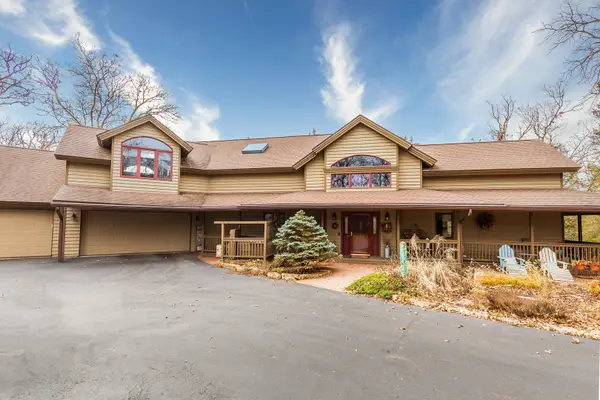 $775,000Active4 beds 5 baths4,655 sq. ft.
$775,000Active4 beds 5 baths4,655 sq. ft.15 Talisman, Galena, IL 61036
MLS# 12524840Listed by: DC RISE REAL ESTATE $187,500Active1 beds 1 baths808 sq. ft.
$187,500Active1 beds 1 baths808 sq. ft.C11 Long Bay Point Drive #1, Galena, IL 61036
MLS# 12518698Listed by: REALTY ONE GROUP INC.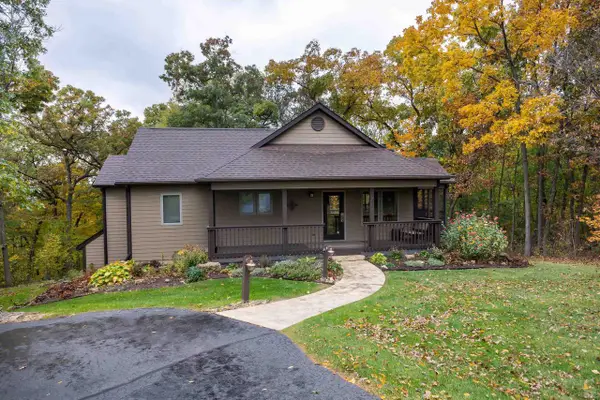 $398,000Pending3 beds 4 baths1,980 sq. ft.
$398,000Pending3 beds 4 baths1,980 sq. ft.21 Belden School Lane, Galena, IL 61036
MLS# 2012507Listed by: DC RISE REAL ESTATE

