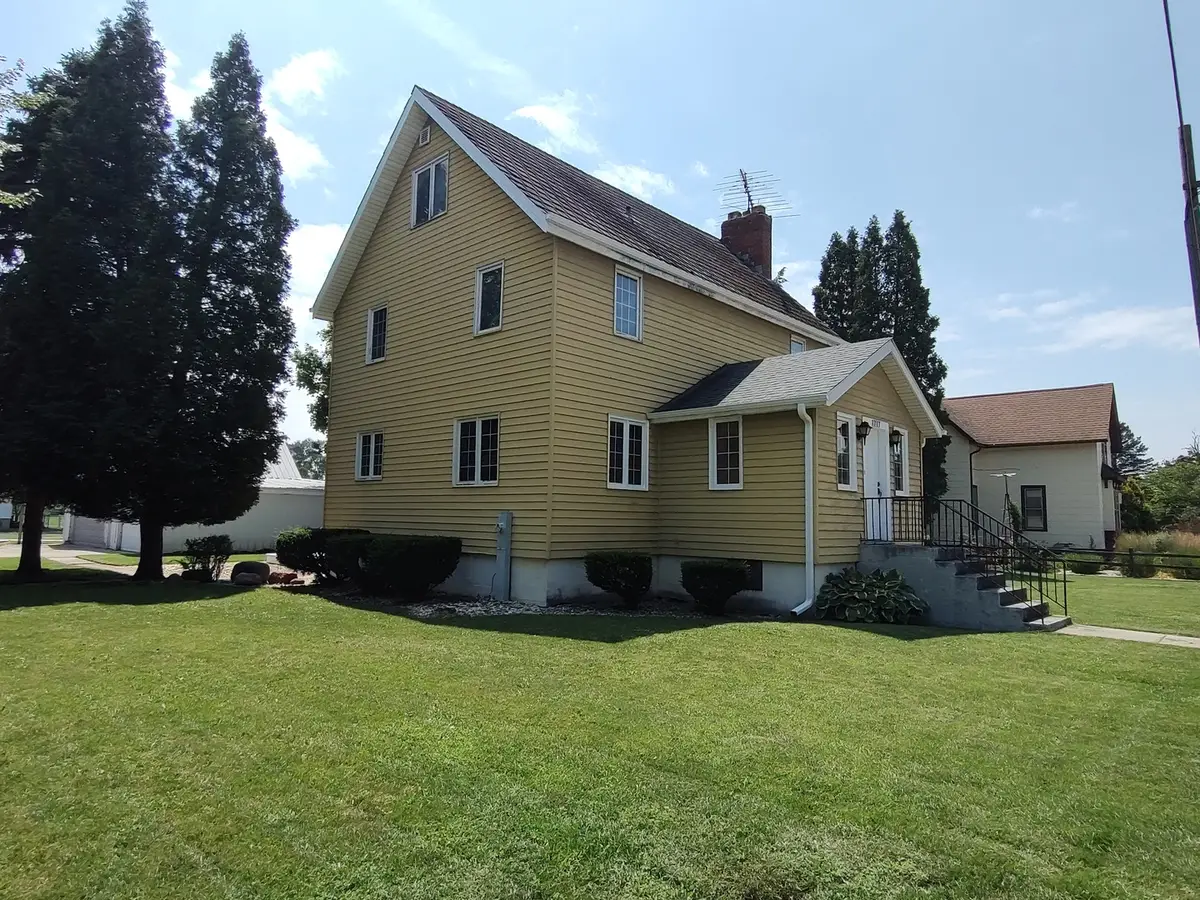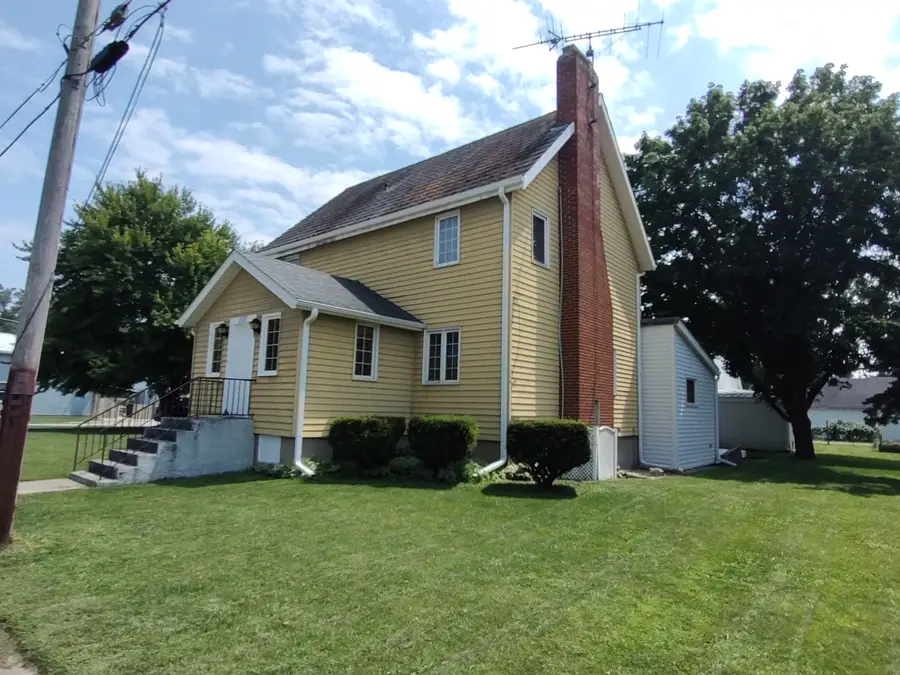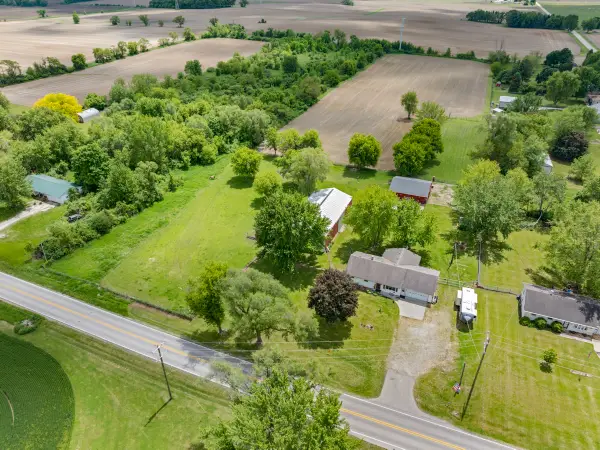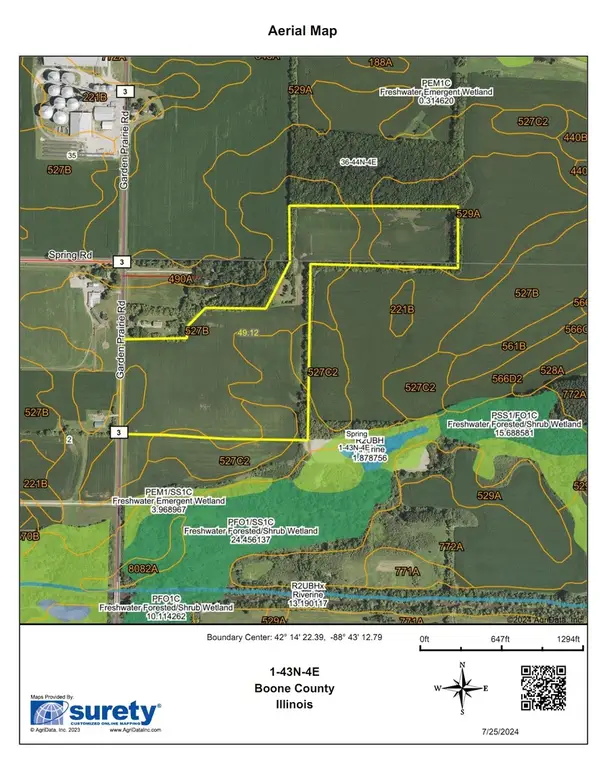11177 Us Route 20, Garden Prairie, IL 61038
Local realty services provided by:ERA Naper Realty



11177 Us Route 20,Garden Prairie, IL 61038
$205,000
- 5 Beds
- 2 Baths
- 2,720 sq. ft.
- Single family
- Pending
Listed by:tamara potter behling
Office:keller williams realty signature
MLS#:12428667
Source:MLSNI
Price summary
- Price:$205,000
- Price per sq. ft.:$75.37
About this home
Unique five bedroom/two bathroom home with five levels of finished living space! Entering the back door you'll first see the wood ceiling with skylights lighting up the "piano room" offering a great space for entertaining or hanging out. This winter you'll enjoy the wood burning fireplace in the living room. French doors lead to the enclosed four season front porch that isa cozy space for an office, reading room, or storage. Then on to the dining room with a beautiful hard wood floor and two built-in china cabinets. The beautiful hardwood floor flows into the kitchen as well where there are nice oak cabinets and a built-in wine rack; all appliances stay. The main floor has the living room, four season enclosed front porch, dining room, kitchen and half bath. Above the main floor are two more levels with the bedrooms. The primary bedroom has a large mirrored closet and a wood burning fireplace; the same floor has a full bathroom and two other bedrooms; one could be used as an office. Going up to the top level of the home, there are two more bedrooms. Hardwood floors in some of the rooms in the upper levels as well. The lower level has a rec room with a bar and pool table. Central air. Who couldn't use an extra garage! The chicken roost can stay. Main roof on home is slate, rubber on back side addition. Slate roof on the two car garage and metal roof on three car garage. The larger garage has been used to house chickens, a paint shop, and a workshop over the years. Corner lot. County taxes. Long time neighbors surround this home in quaint unincorporated Garden Prairie. Walk across the street and grab a yummy meal at the cafe or stop in to the local tavern for a refreshing drink. Scoot on over to the local park with playground equipment, baseball field, and a picnic spot. Visiting friends and family can also stay at the nearby RV park. Short distance to the Kishwaukee River. Minutes to I90, shopping and restaurants in Belvidere. Just down the road to the McHenry County line for easy commuting along US Route 20. No FHA or VA due to peeling paint on garages; gas is currently turned off to 2nd garage, but it can be heated again. Buyers are welcome to do a home inspection, but seller prefers to sell AS IS with no repair requests. NO SURVEY WILL BE PROVIDED.
Contact an agent
Home facts
- Year built:1940
- Listing Id #:12428667
- Added:21 day(s) ago
- Updated:August 13, 2025 at 07:45 AM
Rooms and interior
- Bedrooms:5
- Total bathrooms:2
- Full bathrooms:1
- Half bathrooms:1
- Living area:2,720 sq. ft.
Heating and cooling
- Cooling:Central Air
- Heating:Forced Air, Natural Gas
Structure and exterior
- Roof:Asphalt, Slate
- Year built:1940
- Building area:2,720 sq. ft.
- Lot area:0.35 Acres
Finances and disclosures
- Price:$205,000
- Price per sq. ft.:$75.37
- Tax amount:$4,003 (2024)
New listings near 11177 Us Route 20
 $479,900Active3 beds 3 baths2,479 sq. ft.
$479,900Active3 beds 3 baths2,479 sq. ft.10053 Spring Road, Garden Prairie, IL 61038
MLS# 12425112Listed by: EXP REALTY $299,900Pending4 beds 2 baths1,450 sq. ft.
$299,900Pending4 beds 2 baths1,450 sq. ft.26008 Helen Road, Garden Prairie, IL 61038
MLS# 12423549Listed by: CENTURY 21 NEW HERITAGE $450,000Pending2 beds 2 baths1,456 sq. ft.
$450,000Pending2 beds 2 baths1,456 sq. ft.7019 Marengo Road, Garden Prairie, IL 61038
MLS# 12382093Listed by: KELLER WILLIAMS REALTY SIGNATURE $255,127Active-- beds -- baths
$255,127Active-- beds -- baths0 Garden Prairie Road, Garden Prairie, IL 61038
MLS# 12339777Listed by: BERKSHIRE HATHAWAY HOMESERVICES STARCK REAL ESTATE $399,000Active-- beds -- baths
$399,000Active-- beds -- baths0 Lawrenceville Road, Garden Prairie, IL 61038
MLS# 12178527Listed by: WHITETAIL PROPERTIES REAL ESTATE, LLC $1,023,500Active-- beds -- baths
$1,023,500Active-- beds -- bathsLot 2 Garden Prairie Road, Garden Prairie, IL 61038
MLS# 12122893Listed by: BIRD REALTY $539,000Active-- beds -- baths
$539,000Active-- beds -- bathsLot 1 Garden Prairie Road, Garden Prairie, IL 61038
MLS# 12122881Listed by: BIRD REALTY $1,531,059Active-- beds -- baths
$1,531,059Active-- beds -- baths000 Garden Prairie Road, Garden Prairie, IL 61038
MLS# 11965536Listed by: BIRD REALTY
