0N022 Alexander Drive, Geneva, IL 60134
Local realty services provided by:Results Realty ERA Powered
0N022 Alexander Drive,Geneva, IL 60134
$819,200
- 3 Beds
- 2 Baths
- 2,610 sq. ft.
- Single family
- Active
Listed by: bill flemming
Office: homesmart connect llc.
MLS#:12518814
Source:MLSNI
Price summary
- Price:$819,200
- Price per sq. ft.:$313.87
About this home
PROPOSED NEW BUILD in the highly desirable Mill Creek community! Stunning Custom-Build Home with upscale features throughout! You do not want to miss this Custom designed home proposed to be built in the highly desirable Mill Creek community on one of the very few remaining lots privately backing to the Golf Course! The Northstar ranch boasts 2,610 sq. ft. of open concept, ranch style living. The spacious Northstar Ranch floor plan and outdoor spaces are perfect for entertaining guests. A snapshot of features includes a Deep pour 9' Full basement, perfect for a future build out, a main level gourmet kitchen with 42" Brakur cabinets and stainless steel Kitchenaid appliances, an oversized Great room is complimented with a gas fireplace. The Master bedroom and Ensuite are privately located on one side of the home, while 2 additional bedrooms and a large office complete the other side of the house. The Custom possibilities are endless.
Contact an agent
Home facts
- Year built:2025
- Listing ID #:12518814
- Added:47 day(s) ago
- Updated:January 03, 2026 at 11:48 AM
Rooms and interior
- Bedrooms:3
- Total bathrooms:2
- Full bathrooms:2
- Living area:2,610 sq. ft.
Heating and cooling
- Cooling:Central Air, Electric
- Heating:Natural Gas
Structure and exterior
- Year built:2025
- Building area:2,610 sq. ft.
Schools
- High school:Geneva Community High School
- Elementary school:Fabyan Elementary School
Utilities
- Water:Public
- Sewer:Public Sewer
Finances and disclosures
- Price:$819,200
- Price per sq. ft.:$313.87
New listings near 0N022 Alexander Drive
- Open Sat, 1 to 3pmNew
 $699,000Active5 beds 4 baths2,100 sq. ft.
$699,000Active5 beds 4 baths2,100 sq. ft.518 Illinois Street, Geneva, IL 60134
MLS# 12538944Listed by: KELLER WILLIAMS INSPIRE - GENEVA 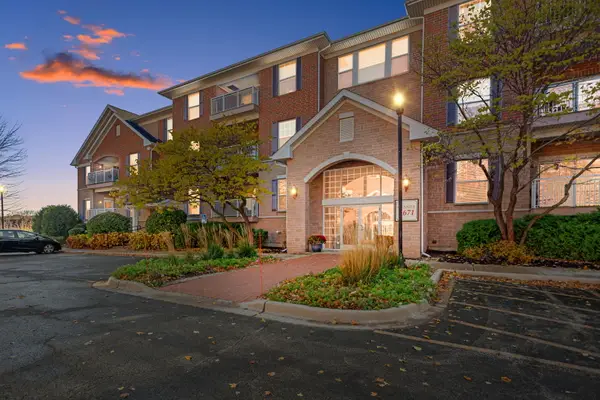 $379,900Active2 beds 2 baths1,153 sq. ft.
$379,900Active2 beds 2 baths1,153 sq. ft.Address Withheld By Seller, Geneva, IL 60134
MLS# 12535444Listed by: COLDWELL BANKER REALTY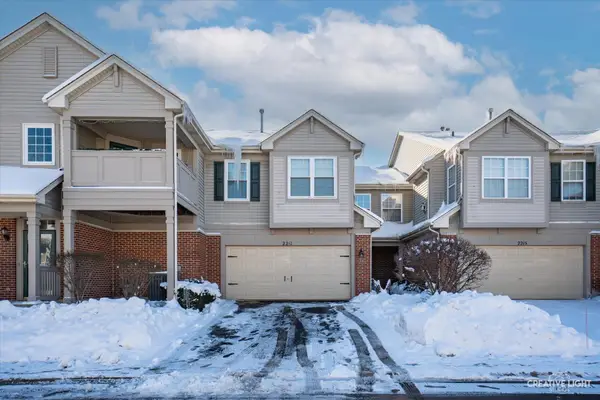 $319,500Active2 beds 2 baths
$319,500Active2 beds 2 bathsAddress Withheld By Seller, Geneva, IL 60134
MLS# 12514267Listed by: LEGACY PROPERTIES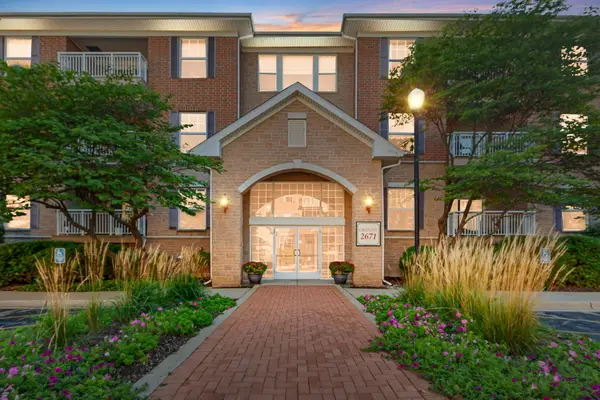 $388,900Active2 beds 2 baths1,284 sq. ft.
$388,900Active2 beds 2 baths1,284 sq. ft.2671 Stone Circle #208, Geneva, IL 60134
MLS# 12534290Listed by: COLDWELL BANKER REALTY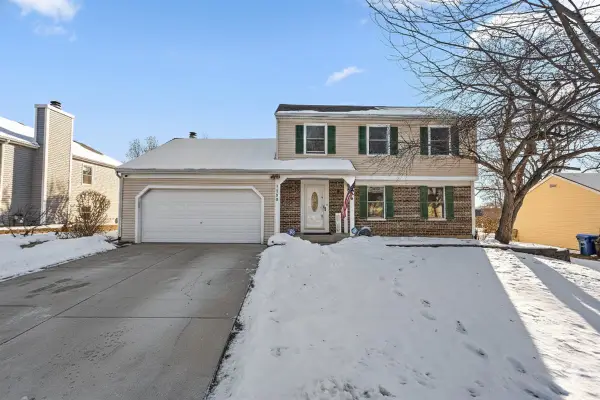 $425,000Pending4 beds 2 baths1,758 sq. ft.
$425,000Pending4 beds 2 baths1,758 sq. ft.1328 Hill Road, Geneva, IL 60134
MLS# 12532561Listed by: HOMESMART CONNECT LLC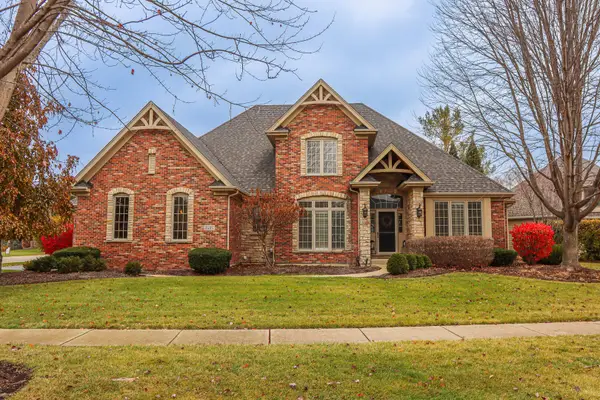 $749,500Active5 beds 4 baths2,968 sq. ft.
$749,500Active5 beds 4 baths2,968 sq. ft.3497 Winding Meadow Lane, Geneva, IL 60134
MLS# 12522619Listed by: LAURALEE A. MCELROY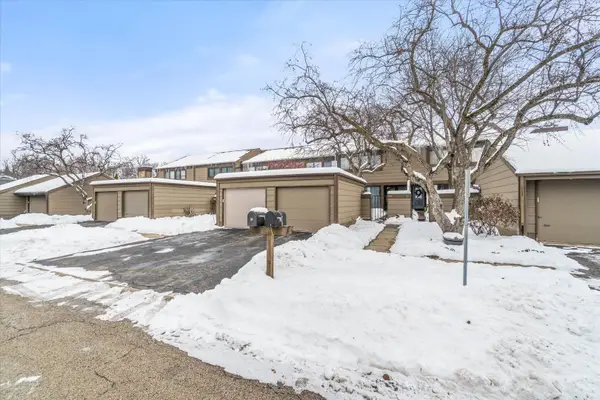 $285,000Active3 beds 2 baths
$285,000Active3 beds 2 baths111 Aberdeen Court, Geneva, IL 60134
MLS# 12518268Listed by: LEGACY PROPERTIES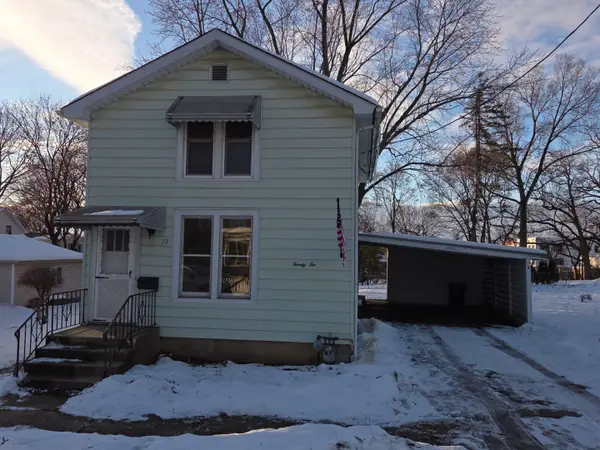 $279,900Active3 beds 2 baths
$279,900Active3 beds 2 baths22 Kane Street, Geneva, IL 60134
MLS# 12530851Listed by: O'NEIL PROPERTY GROUP, LLC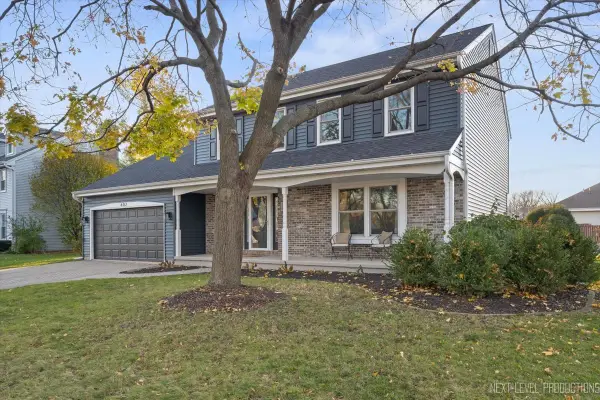 $585,000Pending5 beds 4 baths2,218 sq. ft.
$585,000Pending5 beds 4 baths2,218 sq. ft.602 Highbury Lane, Geneva, IL 60134
MLS# 12529305Listed by: @PROPERTIES CHRISTIE'S INTERNATIONAL REAL ESTATE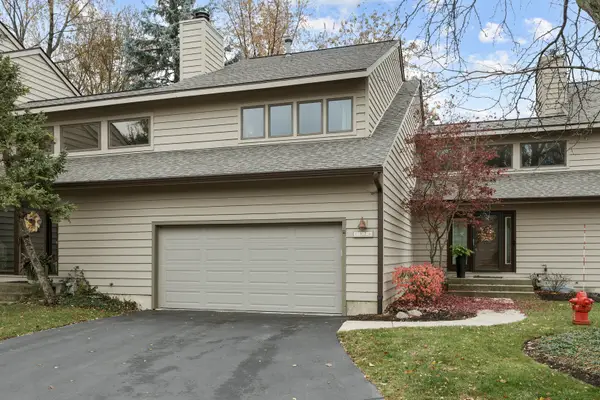 $400,000Pending3 beds 3 baths1,853 sq. ft.
$400,000Pending3 beds 3 baths1,853 sq. ft.1526 Kirkwood Drive, Geneva, IL 60134
MLS# 12520782Listed by: FATHOM REALTY IL LLC
