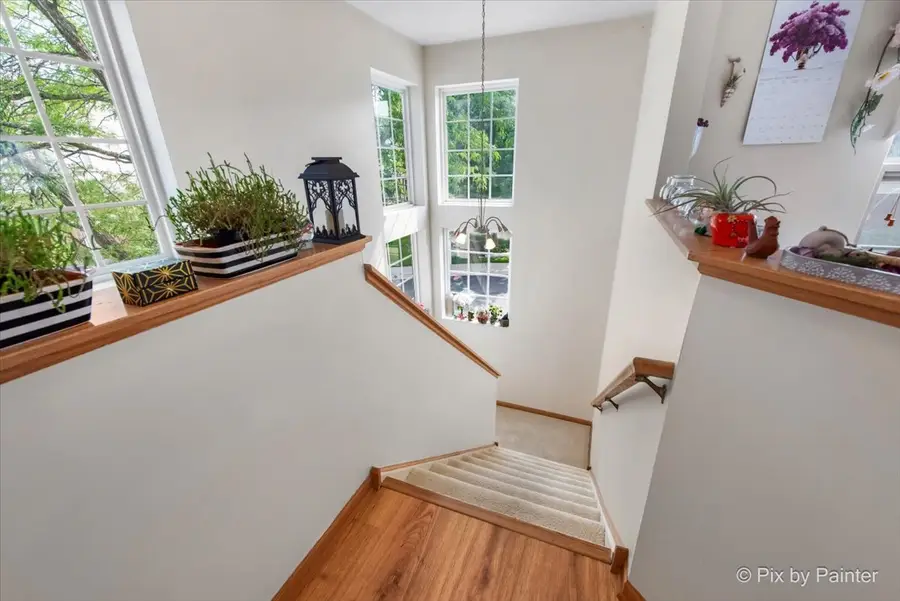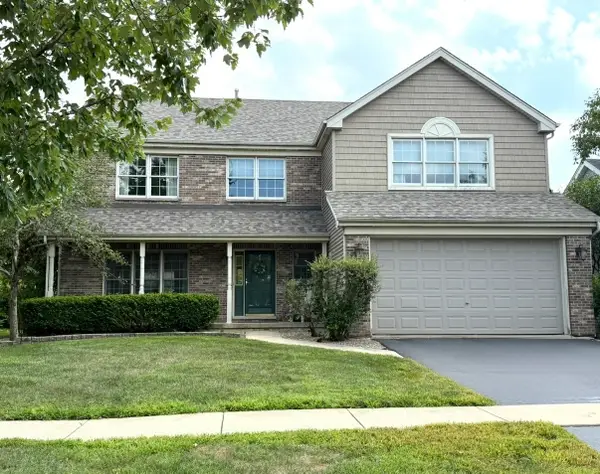2136 Vanderbilt Drive #2136, Geneva, IL 60134
Local realty services provided by:ERA Naper Realty



2136 Vanderbilt Drive #2136,Geneva, IL 60134
$287,000
- 2 Beds
- 2 Baths
- 1,466 sq. ft.
- Condominium
- Pending
Listed by:elizabeth tabor
Office:exp realty - geneva
MLS#:12440412
Source:MLSNI
Price summary
- Price:$287,000
- Price per sq. ft.:$195.77
- Monthly HOA dues:$321
About this home
Potential instant income - tenant in place until March 1, 2026. This lovely end unit rental is ideally located in Geneva's Greenwich Square. Walk up to one level living. Natural light floods the nicely appointed kitchen, which includes stainless steel appliances and plenty of storage. Enjoy the spacious family room, with vaulted ceiling and multiple windows for plenty of natural light. Outside oasis via the large covered private balcony. The primary bedroom features a ceiling fan, dual closets, and en suite bathroom with separate shower, soaking bathtub, and dual sinks. The second bedroom is large and has access to the full hall bath. Laundry, including a full washer and dryer, is conveniently included in the unit. The two car garage has built in storage, plus there is space on the driveway for cars. Convenient to both Randall Road and downtown Geneva, and just minutes from both St. Charles and Batavia, the location cannot be beat! Short walk to attached park/ playground. Buyer to confirm max pet weight. Note there is no cap on rentals, so new owner can rent beyond current lease.
Contact an agent
Home facts
- Year built:2000
- Listing Id #:12440412
- Added:5 day(s) ago
- Updated:August 13, 2025 at 07:45 AM
Rooms and interior
- Bedrooms:2
- Total bathrooms:2
- Full bathrooms:2
- Living area:1,466 sq. ft.
Heating and cooling
- Cooling:Central Air
- Heating:Forced Air, Natural Gas
Structure and exterior
- Year built:2000
- Building area:1,466 sq. ft.
Utilities
- Water:Public
- Sewer:Public Sewer
Finances and disclosures
- Price:$287,000
- Price per sq. ft.:$195.77
- Tax amount:$5,753 (2024)
New listings near 2136 Vanderbilt Drive #2136
- Open Sat, 12 to 2pmNew
 $455,000Active3 beds 2 baths1,852 sq. ft.
$455,000Active3 beds 2 baths1,852 sq. ft.308 Euclid Avenue, Geneva, IL 60134
MLS# 12443773Listed by: @PROPERTIES CHRISTIE'S INTERNATIONAL REAL ESTATE  $399,900Pending3 beds 2 baths1,492 sq. ft.
$399,900Pending3 beds 2 baths1,492 sq. ft.634 Considine Road, Geneva, IL 60134
MLS# 12440854Listed by: ONE SOURCE REALTY- New
 $535,000Active4 beds 4 baths2,472 sq. ft.
$535,000Active4 beds 4 baths2,472 sq. ft.39W507 Newton Square, Geneva, IL 60134
MLS# 12432487Listed by: HOMESMART CONNECT LLC - New
 $320,000Active3 beds 3 baths1,700 sq. ft.
$320,000Active3 beds 3 baths1,700 sq. ft.2138 Vanderbilt Drive, Geneva, IL 60134
MLS# 12440371Listed by: EXP REALTY - GENEVA  $585,000Pending3 beds 3 baths2,972 sq. ft.
$585,000Pending3 beds 3 baths2,972 sq. ft.0N300 Hilts Drive, Geneva, IL 60134
MLS# 12441402Listed by: REALTY OF AMERICA, LLC- New
 $399,900Active2 beds 2 baths1,000 sq. ft.
$399,900Active2 beds 2 baths1,000 sq. ft.25 Nebraska Street, Geneva, IL 60134
MLS# 12434906Listed by: REDFIN CORPORATION  $375,000Pending4 beds 2 baths1,096 sq. ft.
$375,000Pending4 beds 2 baths1,096 sq. ft.808 Longmeadow Drive, Geneva, IL 60134
MLS# 12439955Listed by: KELLER WILLIAMS INSPIRE - GENEVA $1,625,000Pending4 beds 5 baths4,130 sq. ft.
$1,625,000Pending4 beds 5 baths4,130 sq. ft.803 Dow Avenue, Geneva, IL 60134
MLS# 12440014Listed by: @PROPERTIES CHRISTIE'S INTERNATIONAL REAL ESTATE- New
 $399,800Active3 beds 1 baths
$399,800Active3 beds 1 baths320 Chalmers Street, Geneva, IL 60134
MLS# 12439564Listed by: RE/MAX ALL PRO - ST CHARLES

