2223 Rockefeller Drive, Geneva, IL 60134
Local realty services provided by:ERA Naper Realty
Upcoming open houses
- Sat, Oct 1103:00 pm - 05:00 pm
Listed by:cynthia stolfe
Office:redfin corporation
MLS#:12485247
Source:MLSNI
Price summary
- Price:$334,900
- Price per sq. ft.:$197
- Monthly HOA dues:$300
About this home
Welcome to this completely Remodeled End-Unit Condo in Sought-After Greenwich Square - Enjoy the feel of a single-family home with no neighbors above or below. Step inside to discover a stylish, completely remodeled home featuring today's most popular finishes. The main floor showcases newer wood laminate flooring, an open-concept layout, and a convenient office nook perfect for remote work. The bright and spacious kitchen has been fully remodeled with white shaker cabinets, quartz countertops, stainless steel appliances, a center island, pantry and upgraded fixtures-designed with both beauty and functionality in mind. All three bathrooms have been fully renovated, including the luxurious primary suite bath, which also boasts a large walk-in closet. All bedrooms are located upstairs for added privacy. Enjoy the convenience of a huge first-floor laundry/mudroom, a 2-car attached garage with extra storage, and your own private patio with upgraded landscaping for enhanced privacy-ideal for relaxing or entertaining. This end-unit townhome shows like a model home and offers low-maintenance living in a community known for its charm, convenience, and walkability in one of Geneva's most convenient locations-walking distance to the neighborhood park and elementary school, and just minutes to Randall Road, Geneva Commons, Delnor Hospital, Downtown Geneva, and shopping. Don't miss your opportunity to own a turnkey home in one of Geneva's most loved neighborhoods!
Contact an agent
Home facts
- Year built:2000
- Listing ID #:12485247
- Added:3 day(s) ago
- Updated:October 06, 2025 at 10:35 PM
Rooms and interior
- Bedrooms:3
- Total bathrooms:3
- Full bathrooms:2
- Half bathrooms:1
- Living area:1,700 sq. ft.
Heating and cooling
- Cooling:Central Air
- Heating:Forced Air, Natural Gas
Structure and exterior
- Year built:2000
- Building area:1,700 sq. ft.
Schools
- High school:Geneva Community High School
- Middle school:Geneva Middle School
- Elementary school:Williamsburg Elementary School
Utilities
- Water:Public
- Sewer:Public Sewer
Finances and disclosures
- Price:$334,900
- Price per sq. ft.:$197
- Tax amount:$5,440 (2024)
New listings near 2223 Rockefeller Drive
- New
 $309,000Active2 beds 3 baths1,366 sq. ft.
$309,000Active2 beds 3 baths1,366 sq. ft.2333 Vanderbilt Drive, Geneva, IL 60134
MLS# 12488854Listed by: HOMESMART CONNECT LLC - New
 $1,050,000Active4 beds 3 baths2,676 sq. ft.
$1,050,000Active4 beds 3 baths2,676 sq. ft.213 S 5th Street, Geneva, IL 60134
MLS# 12479745Listed by: BAIRD & WARNER FOX VALLEY - GENEVA - Open Sat, 11am to 1pmNew
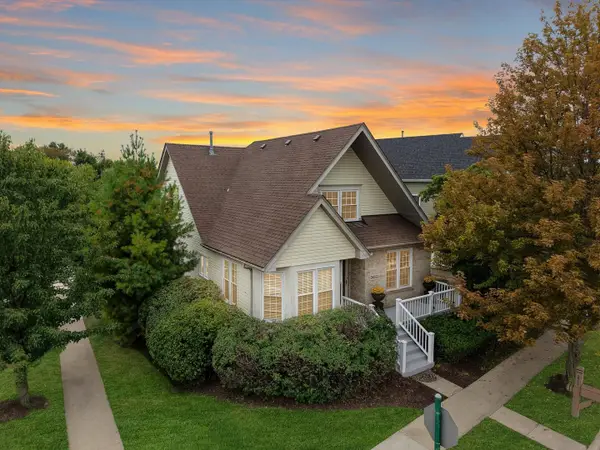 $565,000Active3 beds 4 baths3,620 sq. ft.
$565,000Active3 beds 4 baths3,620 sq. ft.0N553 Armstrong Lane, Geneva, IL 60134
MLS# 12487290Listed by: @PROPERTIES CHRISTIE'S INTERNATIONAL REAL ESTATE - New
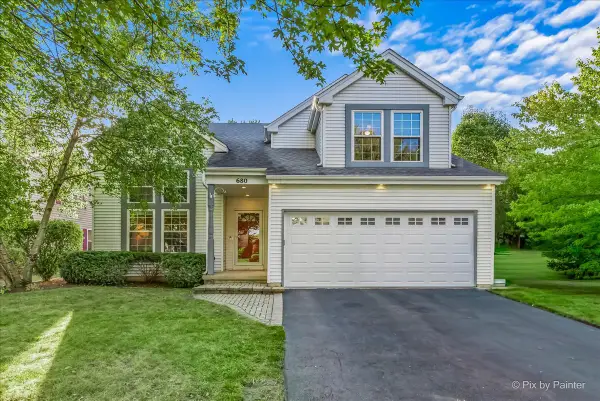 $437,108Active5 beds 3 baths2,008 sq. ft.
$437,108Active5 beds 3 baths2,008 sq. ft.680 Chandler Avenue, Geneva, IL 60134
MLS# 12482806Listed by: KELLER WILLIAMS INSPIRE - GENEVA - New
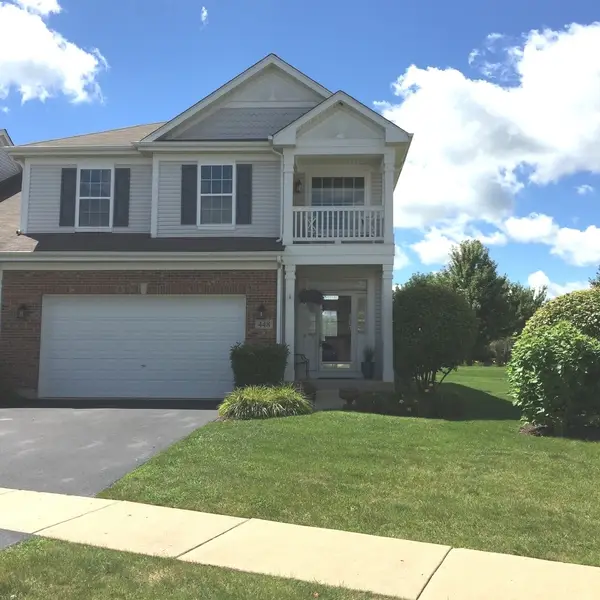 $360,000Active3 beds 3 baths2,045 sq. ft.
$360,000Active3 beds 3 baths2,045 sq. ft.448 Cannon Street #448, Geneva, IL 60134
MLS# 12471593Listed by: KETTLEY & CO. INC. - SUGAR GROVE - New
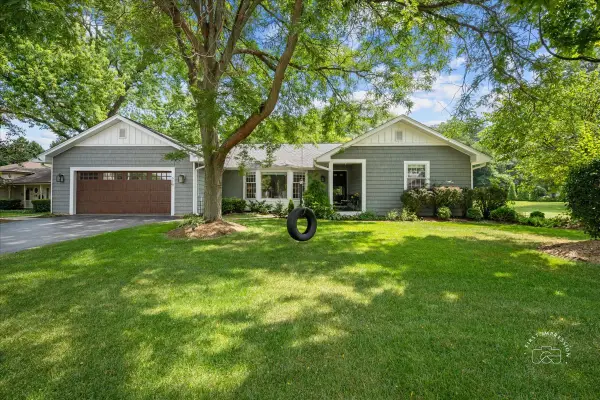 $775,000Active5 beds 4 baths2,500 sq. ft.
$775,000Active5 beds 4 baths2,500 sq. ft.51 Burgess Road, Geneva, IL 60134
MLS# 12486247Listed by: BAIRD & WARNER FOX VALLEY - GENEVA - New
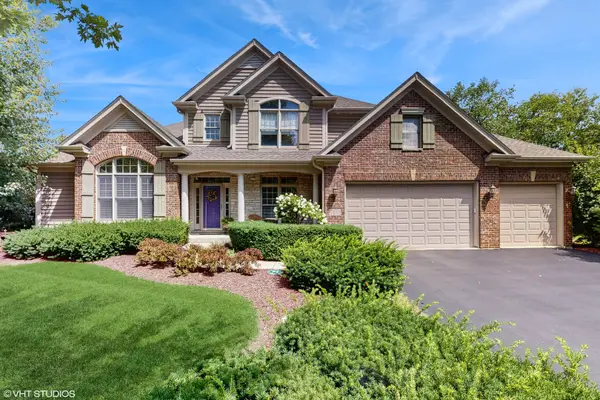 $742,000Active5 beds 4 baths4,386 sq. ft.
$742,000Active5 beds 4 baths4,386 sq. ft.3459 Wild Prairie Lane, Geneva, IL 60134
MLS# 12485924Listed by: HOMESMART CONNECT LLC - New
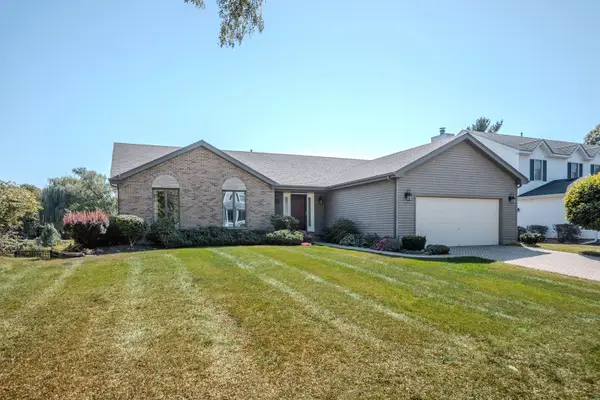 $595,000Active4 beds 3 baths3,063 sq. ft.
$595,000Active4 beds 3 baths3,063 sq. ft.1837 Heather Road, Geneva, IL 60134
MLS# 12482732Listed by: BERKSHIRE HATHAWAY HOMESERVICES STARCK REAL ESTATE 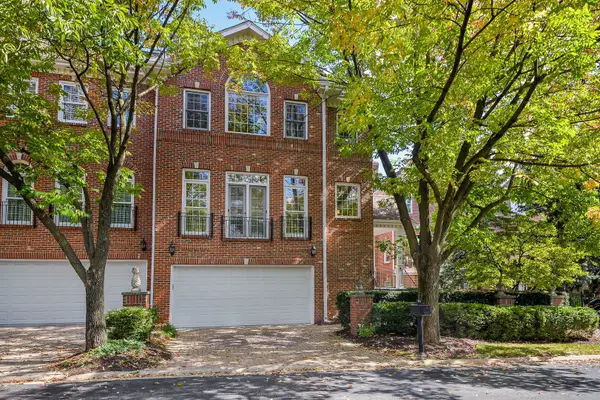 $801,000Pending3 beds 4 baths2,801 sq. ft.
$801,000Pending3 beds 4 baths2,801 sq. ft.221 Campbell Court, Geneva, IL 60134
MLS# 12432374Listed by: @PROPERTIES CHRISTIE'S INTERNATIONAL REAL ESTATE
