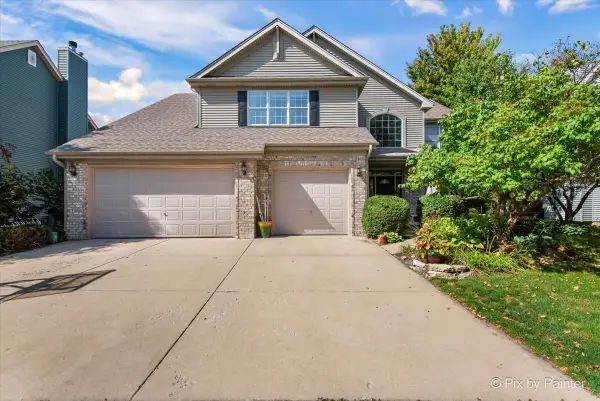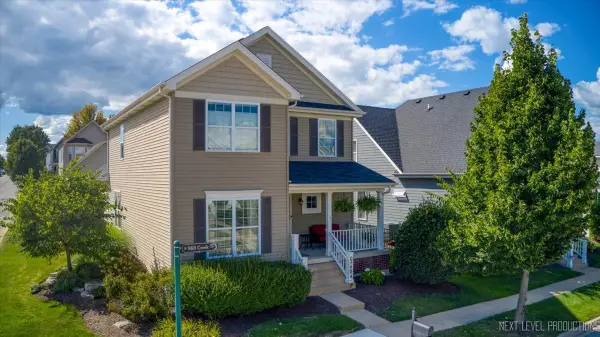2326 Brookway Drive, Geneva, IL 60134
Local realty services provided by:ERA Naper Realty
2326 Brookway Drive,Geneva, IL 60134
$565,000
- 4 Beds
- 3 Baths
- 2,218 sq. ft.
- Single family
- Pending
Listed by:cynthia stolfe
Office:redfin corporation
MLS#:12431275
Source:MLSNI
Price summary
- Price:$565,000
- Price per sq. ft.:$254.73
- Monthly HOA dues:$41.67
About this home
Welcome to 2326 Brookway Drive - A Gem in Sought-After Pepper Valley! Situated in one of Geneva's most desirable neighborhoods, this beautifully updated home offers the perfect blend of charm, convenience, and modern comfort. Just a short walk to the neighborhood park, Pepper Valley pool and tennis courts, downtown Geneva, shopping, and elementary schools - the location simply can't be beat! Step inside to discover a stunning painted cherry kitchen with granite countertops, bar seating, updated lighting, and a custom pantry with a stylish barn door. The kitchen flows seamlessly into the eat-in area and cozy family room, where a show-stopping oversized arched modern brick fireplace takes center stage.Gleaming new hardwood floors run throughout the first floor, and custom built-in shelving enhances the living room's function and style. Enjoy morning coffee on your welcoming front porch or entertain with ease in the professionally landscaped backyard featuring a spacious deck and multiple patios.The partially finished basement adds even more living space, with a recreation room perfect for movie nights, hobbies, or playtime. You'll also appreciate the abundant storage, a large laundry room, and additional space ready for your personal touch. Extensive updates include: 2020: New carpet, wood floors, Leviton light switches/outlets, modern fixtures, fully renovated bathrooms (faucets, showerheads, vanity tops, shelving, accessories), updated kitchen cabinetry and finishes, custom shelving, freshly painted doors with new hardware 2021: New dishwasher, new window treatments, additional door and hardware updatesThis is a home that checks every box - location, layout, and high-end updates throughout. Don't miss your chance to live in the heart of Pepper Valley!
Contact an agent
Home facts
- Year built:1977
- Listing ID #:12431275
- Added:56 day(s) ago
- Updated:September 25, 2025 at 01:28 PM
Rooms and interior
- Bedrooms:4
- Total bathrooms:3
- Full bathrooms:2
- Half bathrooms:1
- Living area:2,218 sq. ft.
Heating and cooling
- Cooling:Central Air
- Heating:Forced Air, Natural Gas
Structure and exterior
- Year built:1977
- Building area:2,218 sq. ft.
Schools
- High school:Geneva Community High School
- Middle school:Geneva Middle School
- Elementary school:Williamsburg Elementary School
Utilities
- Water:Public
- Sewer:Public Sewer
Finances and disclosures
- Price:$565,000
- Price per sq. ft.:$254.73
- Tax amount:$9,666 (2024)
New listings near 2326 Brookway Drive
- New
 $550,000Active5 beds 4 baths2,950 sq. ft.
$550,000Active5 beds 4 baths2,950 sq. ft.N612 W Weaver Circle, Geneva, IL 60134
MLS# 12475760Listed by: EXP REALTY - GENEVA - New
 $675,000Active4 beds 5 baths3,312 sq. ft.
$675,000Active4 beds 5 baths3,312 sq. ft.0N776 W Curtis Square, Geneva, IL 60134
MLS# 12478867Listed by: KELLER WILLIAMS INSPIRE - GENEVA - New
 $850,000Active5 beds 4 baths3,379 sq. ft.
$850,000Active5 beds 4 baths3,379 sq. ft.0S170 Bealer Circle, Geneva, IL 60134
MLS# 12480363Listed by: KELLER WILLIAMS PREMIERE PROPERTIES - New
 $479,900Active3 beds 3 baths2,099 sq. ft.
$479,900Active3 beds 3 baths2,099 sq. ft.0N404 Mill Creek Drive N, Geneva, IL 60134
MLS# 12479935Listed by: EXP REALTY - GENEVA - Open Sat, 11am to 1pmNew
 $997,500Active4 beds 5 baths3,500 sq. ft.
$997,500Active4 beds 5 baths3,500 sq. ft.629 N Lincoln Avenue, Geneva, IL 60134
MLS# 12480004Listed by: EXP REALTY - ST. CHARLES - New
 $950,000Active5 beds 3 baths2,827 sq. ft.
$950,000Active5 beds 3 baths2,827 sq. ft.710 Peck Road, Geneva, IL 60134
MLS# 12473366Listed by: RE/MAX ALL PRO - ST CHARLES - New
 $470,300Active2 beds 3 baths1,780 sq. ft.
$470,300Active2 beds 3 baths1,780 sq. ft.2749 Stone Circle, Geneva, IL 60134
MLS# 12477276Listed by: NATHAN WYNSMA - New
 $479,990Active3 beds 3 baths1,954 sq. ft.
$479,990Active3 beds 3 baths1,954 sq. ft.2771 Stone Circle, Geneva, IL 60134
MLS# 12477277Listed by: NATHAN WYNSMA - New
 $534,990Active3 beds 3 baths2,278 sq. ft.
$534,990Active3 beds 3 baths2,278 sq. ft.2767 Stone Circle, Geneva, IL 60134
MLS# 12477280Listed by: NATHAN WYNSMA - New
 $710,000Active3 beds 2 baths1,609 sq. ft.
$710,000Active3 beds 2 baths1,609 sq. ft.1211 James Street, Geneva, IL 60134
MLS# 12434937Listed by: @PROPERTIES CHRISTIE'S INTERNATIONAL REAL ESTATE
