246 Kenston Court #246, Geneva, IL 60134
Local realty services provided by:Results Realty ERA Powered
246 Kenston Court #246,Geneva, IL 60134
$368,000
- 2 Beds
- 2 Baths
- 1,100 sq. ft.
- Condominium
- Pending
Listed by: tamara verdin
Office: prello realty
MLS#:12437520
Source:MLSNI
Price summary
- Price:$368,000
- Price per sq. ft.:$334.55
- Monthly HOA dues:$401
About this home
**Golf Course Condo In Uptown Geneva**. With Walking Distance To Train, Shopping, Festivities & Dining On 3rd!! This 2Bed/2Bath Condo Perfectly Nestled Facing **The Historic Geneva Country Club** Offering An Urban Style Location With A Resort Style Feel. "Go West Young Man" To The Golf Course, Walk East To 3rd Street Loaded With Upscale Shopping, Festivities, Music,Dining & The Metra Train Station! The All New Geneva Library Is Just 1/2 Block Walk! Eat -In Kitchen With Stainless Appliances, Dining/Living Room With Gas Brick Fireplace & Glass Sliding Patio Door Leading To 18*6.5 Covered Patio Overlooking **The Historic Geneva Golf Club**. Master Bedroom With Walk-In Closet & Master Bath With Walk-In Shower. 2nd Bedroom With Glass Slider To Private Balcony & Walk-In Closet. 2nd Full Bathroom Adjacent To Bedroom. In Building Laundry & Xtra Storage Unit Along With 1 Car Garage #29 Complete This "Hidden Gem" In Kenston Ct. Condos. After 24 yrs. Of Pride Of Ownership, This Condo Is Now Available For New Owners To Call Home. Unit Being Sold As-Is. ** SUPERB INVESTMENT OPPORTUNITY** RENTALS ALLOWED.
Contact an agent
Home facts
- Year built:1967
- Listing ID #:12437520
- Added:96 day(s) ago
- Updated:November 11, 2025 at 09:09 AM
Rooms and interior
- Bedrooms:2
- Total bathrooms:2
- Full bathrooms:2
- Living area:1,100 sq. ft.
Heating and cooling
- Cooling:Central Air
- Heating:Natural Gas
Structure and exterior
- Roof:Asphalt
- Year built:1967
- Building area:1,100 sq. ft.
Schools
- High school:Geneva Community High School
- Middle school:Geneva Middle School
Utilities
- Water:Public
- Sewer:Public Sewer
Finances and disclosures
- Price:$368,000
- Price per sq. ft.:$334.55
- Tax amount:$5,888 (2024)
New listings near 246 Kenston Court #246
- New
 $575,000Active4 beds 3 baths2,143 sq. ft.
$575,000Active4 beds 3 baths2,143 sq. ft.231 N Cambridge Drive, Geneva, IL 60134
MLS# 12514661Listed by: RE/MAX ALL PRO - ST CHARLES - New
 $409,900Active2 beds 2 baths1,153 sq. ft.
$409,900Active2 beds 2 baths1,153 sq. ft.Address Withheld By Seller, Geneva, IL 60134
MLS# 12506744Listed by: COLDWELL BANKER REALTY - New
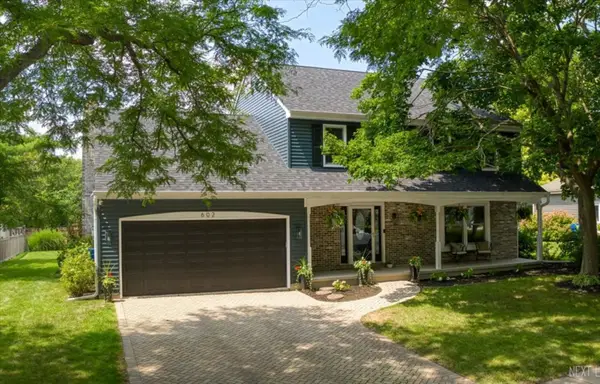 $639,900Active5 beds 4 baths2,218 sq. ft.
$639,900Active5 beds 4 baths2,218 sq. ft.602 Highbury Lane, Geneva, IL 60134
MLS# 12513849Listed by: @PROPERTIES CHRISTIE'S INTERNATIONAL REAL ESTATE - New
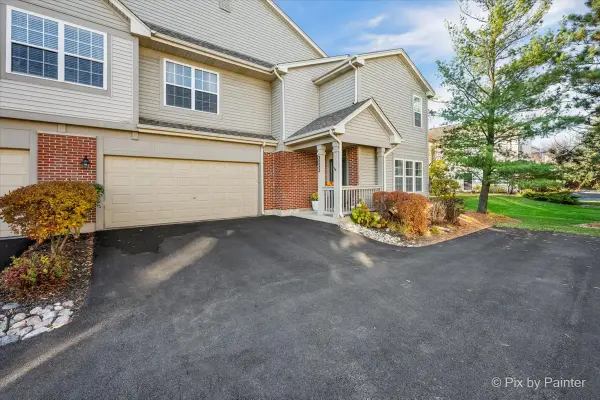 $339,900Active3 beds 3 baths1,700 sq. ft.
$339,900Active3 beds 3 baths1,700 sq. ft.2232 Vanderbilt Drive, Geneva, IL 60134
MLS# 12512110Listed by: EXP REALTY - New
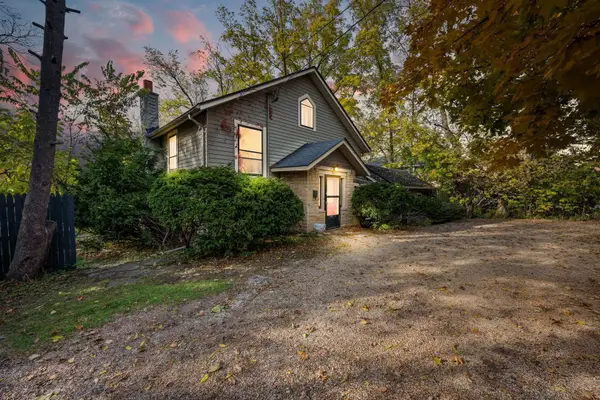 $649,000Active4 beds 2 baths2,511 sq. ft.
$649,000Active4 beds 2 baths2,511 sq. ft.202 N Bennett Street, Geneva, IL 60134
MLS# 12509115Listed by: COLDWELL BANKER REAL ESTATE GROUP 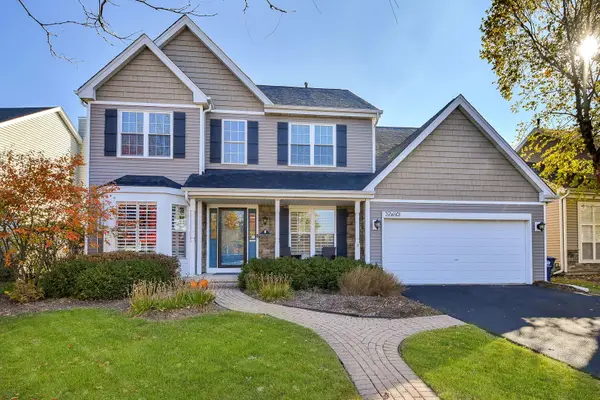 $568,000Pending4 beds 3 baths2,562 sq. ft.
$568,000Pending4 beds 3 baths2,562 sq. ft.39W461 W Mallory Drive, Geneva, IL 60134
MLS# 12508415Listed by: @PROPERTIES CHRISTIES INTERNATIONAL REAL ESTATE $460,000Pending3 beds 3 baths1,892 sq. ft.
$460,000Pending3 beds 3 baths1,892 sq. ft.1235 Herrington Place, Geneva, IL 60134
MLS# 12511102Listed by: RE/MAX ALL PRO - ST CHARLES- New
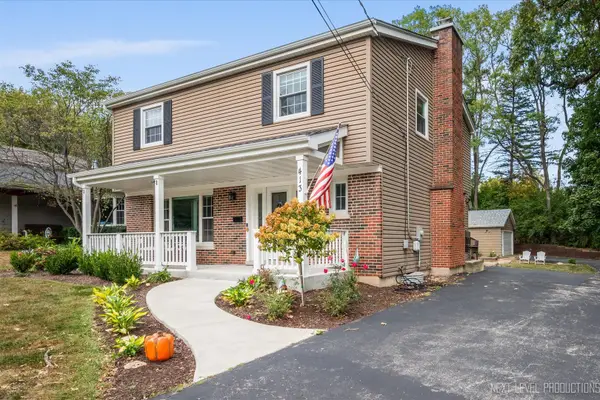 $575,000Active3 beds 3 baths1,780 sq. ft.
$575,000Active3 beds 3 baths1,780 sq. ft.413 Cheever Avenue, Geneva, IL 60134
MLS# 12511431Listed by: KAREN DOUGLAS REALTY - New
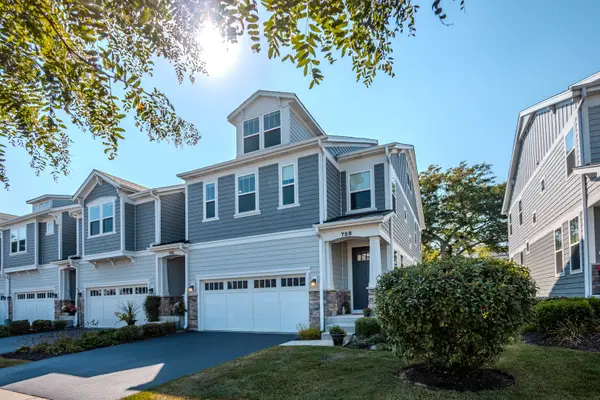 $650,000Active3 beds 3 baths2,642 sq. ft.
$650,000Active3 beds 3 baths2,642 sq. ft.758 Riverbank Drive, Geneva, IL 60134
MLS# 12509758Listed by: BERKSHIRE HATHAWAY HOMESERVICES STARCK REAL ESTATE - New
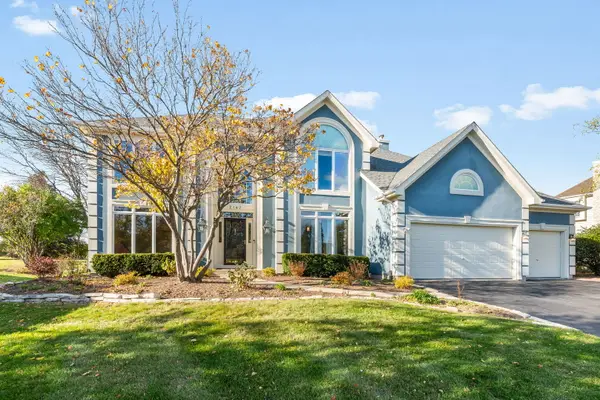 $785,000Active5 beds 4 baths4,394 sq. ft.
$785,000Active5 beds 4 baths4,394 sq. ft.2147 Fargo Boulevard, Geneva, IL 60134
MLS# 12473690Listed by: COLDWELL BANKER REALTY
