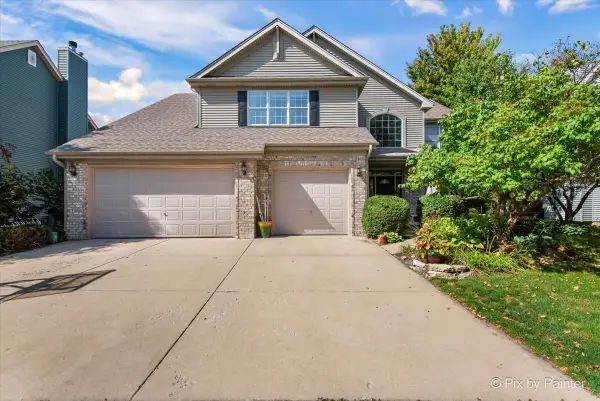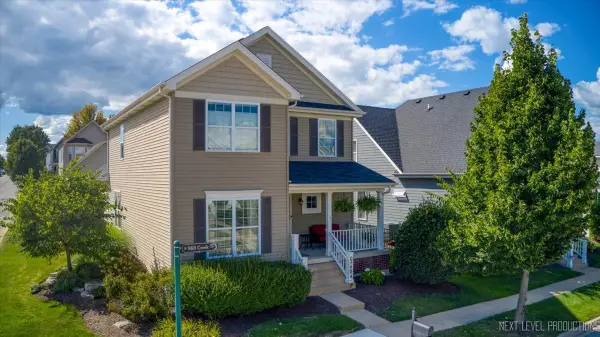2633 Camden Street, Geneva, IL 60134
Local realty services provided by:ERA Naper Realty
2633 Camden Street,Geneva, IL 60134
$669,900
- 4 Beds
- 3 Baths
- 3,515 sq. ft.
- Single family
- Pending
Listed by:lynn purcell
Office:baird & warner fox valley - geneva
MLS#:12429295
Source:MLSNI
Price summary
- Price:$669,900
- Price per sq. ft.:$190.58
- Monthly HOA dues:$43
About this home
Looking for a GENEVA beauty with open, flexible floor plan that meets all your needs? Look NO MORE! Freshly painted first floor den, office, or playroom will allow for multi-use. Huge family room with "stone" fireplace flows into the ample dining space with views of large deck and landscaped yard. For the gourmet chef, kitchen boasts hardwood flooring, stainless steel appliances, walk-in pantry, island, and granite countertops which is open to the dining area and family room---great for parties or everyday living! Unique flex space (open to the kitchen) can be an ample space for pots, pans and dishes, craft area, or mini home office! 1st floor laundry (freshly painted) and terrific locker/mudroom will make your life easier!...Primary suite has ceiling fan, walk-in closet and bath has soaking tub, separate shower, custom window, and double sinks. 3 other bedrooms (some with walk-in closets) share hall bath with tub/shower and dual sinks! Everyone will enjoy the spacious loft area for TV watching, computer/gaming, reading, or just relaxing before going to bed! Recently finished recreation room in basement, exercise or bedroom, and full bath that is drywalled with connections already completed for shower, toilet and vanity---waiting to be finished to your taste! Large deck with outdoor furniture, fire table, and storage bins. that are included! Fenced yard, professional landscaping, swing set and basketball hoop (seller can remove if you wish) allow for fabulous "staycation!" Close to Fisher Farm Park, shopping, restaurants, Delnor Fitness Club, and Peck Farm Park with walking trails and tons of incredible sites...Convenient location for all your needs and wants! Check it out and make your best memories here!
Contact an agent
Home facts
- Year built:2017
- Listing ID #:12429295
- Added:62 day(s) ago
- Updated:September 25, 2025 at 01:28 PM
Rooms and interior
- Bedrooms:4
- Total bathrooms:3
- Full bathrooms:2
- Half bathrooms:1
- Living area:3,515 sq. ft.
Heating and cooling
- Cooling:Central Air
- Heating:Natural Gas
Structure and exterior
- Roof:Asphalt
- Year built:2017
- Building area:3,515 sq. ft.
Schools
- High school:Geneva Community High School
- Middle school:Geneva Middle School
- Elementary school:Heartland Elementary School
Utilities
- Water:Public
- Sewer:Public Sewer
Finances and disclosures
- Price:$669,900
- Price per sq. ft.:$190.58
- Tax amount:$12,946 (2024)
New listings near 2633 Camden Street
- Open Sat, 12 to 2pmNew
 $519,900Active4 beds 3 baths2,128 sq. ft.
$519,900Active4 beds 3 baths2,128 sq. ft.106 Bridgeport Lane, Geneva, IL 60134
MLS# 12478752Listed by: REDFIN CORPORATION - New
 $550,000Active5 beds 4 baths2,950 sq. ft.
$550,000Active5 beds 4 baths2,950 sq. ft.N612 W Weaver Circle, Geneva, IL 60134
MLS# 12475760Listed by: EXP REALTY - GENEVA - New
 $675,000Active4 beds 5 baths3,312 sq. ft.
$675,000Active4 beds 5 baths3,312 sq. ft.0N776 W Curtis Square, Geneva, IL 60134
MLS# 12478867Listed by: KELLER WILLIAMS INSPIRE - GENEVA - New
 $850,000Active5 beds 4 baths3,379 sq. ft.
$850,000Active5 beds 4 baths3,379 sq. ft.0S170 Bealer Circle, Geneva, IL 60134
MLS# 12480363Listed by: KELLER WILLIAMS PREMIERE PROPERTIES - New
 $479,900Active3 beds 3 baths2,099 sq. ft.
$479,900Active3 beds 3 baths2,099 sq. ft.0N404 Mill Creek Drive N, Geneva, IL 60134
MLS# 12479935Listed by: EXP REALTY - GENEVA - Open Sat, 11am to 1pmNew
 $997,500Active4 beds 5 baths3,500 sq. ft.
$997,500Active4 beds 5 baths3,500 sq. ft.629 N Lincoln Avenue, Geneva, IL 60134
MLS# 12480004Listed by: EXP REALTY - ST. CHARLES - New
 $950,000Active5 beds 3 baths2,827 sq. ft.
$950,000Active5 beds 3 baths2,827 sq. ft.710 Peck Road, Geneva, IL 60134
MLS# 12473366Listed by: RE/MAX ALL PRO - ST CHARLES - New
 $470,300Active2 beds 3 baths1,780 sq. ft.
$470,300Active2 beds 3 baths1,780 sq. ft.2749 Stone Circle, Geneva, IL 60134
MLS# 12477276Listed by: NATHAN WYNSMA - New
 $479,990Active3 beds 3 baths1,954 sq. ft.
$479,990Active3 beds 3 baths1,954 sq. ft.2771 Stone Circle, Geneva, IL 60134
MLS# 12477277Listed by: NATHAN WYNSMA - New
 $534,990Active3 beds 3 baths2,278 sq. ft.
$534,990Active3 beds 3 baths2,278 sq. ft.2767 Stone Circle, Geneva, IL 60134
MLS# 12477280Listed by: NATHAN WYNSMA
