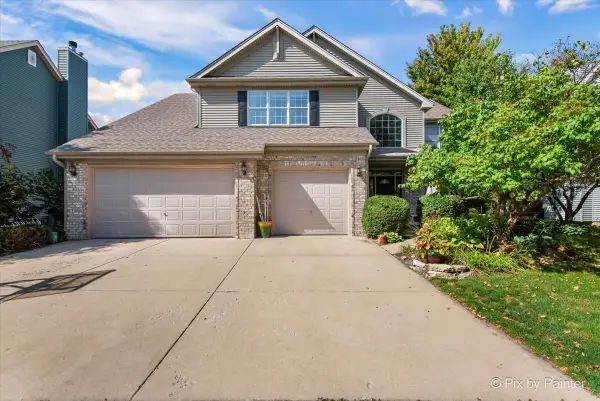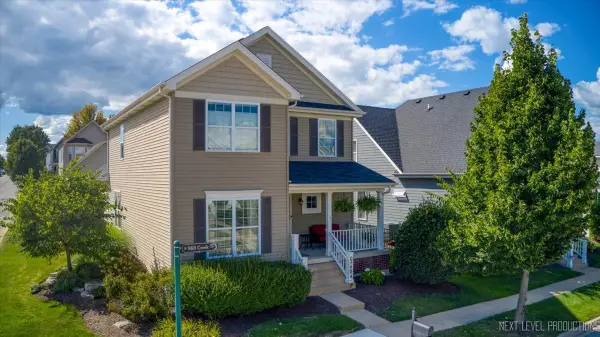269 Larsdotter Lane, Geneva, IL 60134
Local realty services provided by:Results Realty ERA Powered
269 Larsdotter Lane,Geneva, IL 60134
$399,900
- 3 Beds
- 3 Baths
- 1,940 sq. ft.
- Townhouse
- Pending
Listed by:mary kay coleman
Office:re/max all pro - st charles
MLS#:12470640
Source:MLSNI
Price summary
- Price:$399,900
- Price per sq. ft.:$206.13
- Monthly HOA dues:$390
About this home
FIRST FLOOR MASTER! Features Dual Sinks, Soaking Tub, and Separate Shower. END UNIT for Wonderful Lighting. HWD Flooring on First Floor. Dramatic VAULTED Living Space. Inviting Foyer with Open Staircases Going Up and Down. HUGE Table Space in Kitchen allows the Dining Area to be a Flex Space. FIRST Floor Laundry. LR boasts a FP wall and SGD to Patio. 23 ft LOFT for Office, TV room, Exercise, or Family Space. Full BA and two more BRs up - one with BALCONY to enjoy coffee overlooking the PARK and PLAYGROUND across the street. The Street is a cul-de-sac = Little Traffic! 2 Car Garage and FULL Basement that awaits your plans!! Sought-after Inverness Model has 1940 sq ft. Roof 2022. Washer and Dryer-22. Refrigerator-23. Active Security System. Well Run Assn also cares for the Walking Paths you will Enjoy Throughout the Neighborhood. Convenient Location to Shopping, Hospital, SCHOOLS, Train Station, Restaurants, and All Geneva Offers. Don't Wait. Wonderful Space!!
Contact an agent
Home facts
- Year built:2002
- Listing ID #:12470640
- Added:12 day(s) ago
- Updated:September 25, 2025 at 01:28 PM
Rooms and interior
- Bedrooms:3
- Total bathrooms:3
- Full bathrooms:2
- Half bathrooms:1
- Living area:1,940 sq. ft.
Heating and cooling
- Cooling:Central Air
- Heating:Forced Air, Natural Gas
Structure and exterior
- Roof:Asphalt
- Year built:2002
- Building area:1,940 sq. ft.
Utilities
- Water:Public
- Sewer:Public Sewer
Finances and disclosures
- Price:$399,900
- Price per sq. ft.:$206.13
- Tax amount:$8,643 (2024)
New listings near 269 Larsdotter Lane
- New
 $550,000Active5 beds 4 baths2,950 sq. ft.
$550,000Active5 beds 4 baths2,950 sq. ft.N612 W Weaver Circle, Geneva, IL 60134
MLS# 12475760Listed by: EXP REALTY - GENEVA - New
 $675,000Active4 beds 5 baths3,312 sq. ft.
$675,000Active4 beds 5 baths3,312 sq. ft.0N776 W Curtis Square, Geneva, IL 60134
MLS# 12478867Listed by: KELLER WILLIAMS INSPIRE - GENEVA - New
 $850,000Active5 beds 4 baths3,379 sq. ft.
$850,000Active5 beds 4 baths3,379 sq. ft.0S170 Bealer Circle, Geneva, IL 60134
MLS# 12480363Listed by: KELLER WILLIAMS PREMIERE PROPERTIES - New
 $479,900Active3 beds 3 baths2,099 sq. ft.
$479,900Active3 beds 3 baths2,099 sq. ft.0N404 Mill Creek Drive N, Geneva, IL 60134
MLS# 12479935Listed by: EXP REALTY - GENEVA - Open Sat, 11am to 1pmNew
 $997,500Active4 beds 5 baths3,500 sq. ft.
$997,500Active4 beds 5 baths3,500 sq. ft.629 N Lincoln Avenue, Geneva, IL 60134
MLS# 12480004Listed by: EXP REALTY - ST. CHARLES - New
 $950,000Active5 beds 3 baths2,827 sq. ft.
$950,000Active5 beds 3 baths2,827 sq. ft.710 Peck Road, Geneva, IL 60134
MLS# 12473366Listed by: RE/MAX ALL PRO - ST CHARLES - New
 $470,300Active2 beds 3 baths1,780 sq. ft.
$470,300Active2 beds 3 baths1,780 sq. ft.2749 Stone Circle, Geneva, IL 60134
MLS# 12477276Listed by: NATHAN WYNSMA - New
 $479,990Active3 beds 3 baths1,954 sq. ft.
$479,990Active3 beds 3 baths1,954 sq. ft.2771 Stone Circle, Geneva, IL 60134
MLS# 12477277Listed by: NATHAN WYNSMA - New
 $534,990Active3 beds 3 baths2,278 sq. ft.
$534,990Active3 beds 3 baths2,278 sq. ft.2767 Stone Circle, Geneva, IL 60134
MLS# 12477280Listed by: NATHAN WYNSMA - New
 $710,000Active3 beds 2 baths1,609 sq. ft.
$710,000Active3 beds 2 baths1,609 sq. ft.1211 James Street, Geneva, IL 60134
MLS# 12434937Listed by: @PROPERTIES CHRISTIE'S INTERNATIONAL REAL ESTATE
