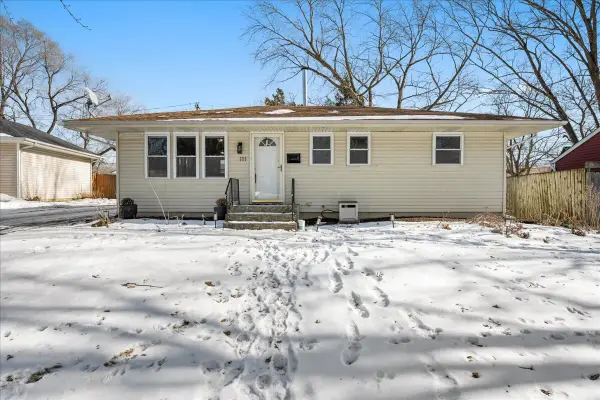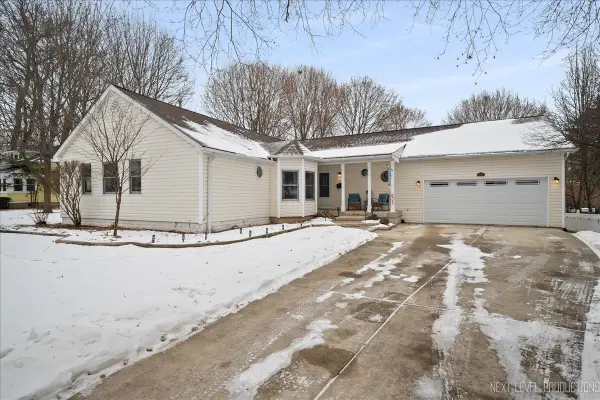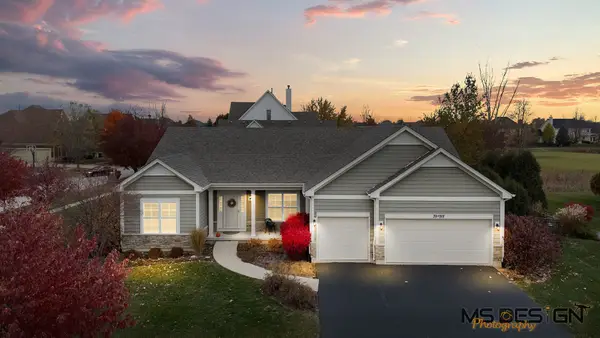2751 Stone Circle, Geneva, IL 60134
Local realty services provided by:ERA Naper Realty
2751 Stone Circle,Geneva, IL 60134
$461,365
- 2 Beds
- 3 Baths
- 1,780 sq. ft.
- Townhouse
- Pending
Listed by: nathan wynsma
Office: nathan wynsma
MLS#:12430223
Source:MLSNI
Price summary
- Price:$461,365
- Price per sq. ft.:$259.19
- Monthly HOA dues:$344
About this home
Welcome to the Orchid where oversized windows, an expansive 5'x18' private balcony and main level 9' ceilings provide an open feel and add plenty of bright, natural sunlight. The oversized kitchen is your central hub for dining and entertaining and features a quartz eat-in island, ample cabinetry and counter space, a full-sized pantry, and GE stainless steel appliances. Your kitchen opens to a great room and conveniently located home office or den with French doors. Upstairs a vaulted primary suite awaits with its walk-in closet and bath complete with double sinks, fully tiled shower and separate commode room. A secondary ensuite bedroom makes for the perfect extended-stay guest space or as a roommate opportunity! Other features in this thoughtfully designed home include a upper level laundry room, oak rails with iron balusters, attached 2 car garage and an entry level flex room perfect for a rec room, play room or home gym. We've saved the best for last... purchase soon while there is still time make selections and personalize your home to be the exact fit for YOU!
Contact an agent
Home facts
- Year built:2025
- Listing ID #:12430223
- Added:201 day(s) ago
- Updated:February 12, 2026 at 06:28 PM
Rooms and interior
- Bedrooms:2
- Total bathrooms:3
- Full bathrooms:2
- Half bathrooms:1
- Living area:1,780 sq. ft.
Heating and cooling
- Cooling:Central Air
- Heating:Natural Gas
Structure and exterior
- Year built:2025
- Building area:1,780 sq. ft.
Schools
- Middle school:Geneva Middle School
- Elementary school:Heartland Elementary School
Utilities
- Water:Lake Michigan
- Sewer:Public Sewer
Finances and disclosures
- Price:$461,365
- Price per sq. ft.:$259.19
New listings near 2751 Stone Circle
- Open Sat, 12 to 2pmNew
 $450,000Active3 beds 4 baths1,556 sq. ft.
$450,000Active3 beds 4 baths1,556 sq. ft.0N454 Dooley Drive, Geneva, IL 60134
MLS# 12566782Listed by: BAIRD & WARNER FOX VALLEY - GENEVA - New
 $499,500Active5 beds 3 baths2,148 sq. ft.
$499,500Active5 beds 3 baths2,148 sq. ft.2309 Sudbury Lane, Geneva, IL 60134
MLS# 12565556Listed by: EXP REALTY - ST. CHARLES - Open Sat, 11am to 1pmNew
 $375,000Active3 beds 2 baths1,557 sq. ft.
$375,000Active3 beds 2 baths1,557 sq. ft.Address Withheld By Seller, Geneva, IL 60134
MLS# 12560579Listed by: BAIRD & WARNER - New
 $325,000Active1 beds 1 baths875 sq. ft.
$325,000Active1 beds 1 baths875 sq. ft.10 Ford Street #306, Geneva, IL 60134
MLS# 12564135Listed by: COLDWELL BANKER REALTY - New
 $650,000Active4 beds 4 baths1,920 sq. ft.
$650,000Active4 beds 4 baths1,920 sq. ft.Address Withheld By Seller, Geneva, IL 60134
MLS# 12559176Listed by: RE/MAX ALL PRO - ST CHARLES  $394,500Pending3 beds 2 baths1,535 sq. ft.
$394,500Pending3 beds 2 baths1,535 sq. ft.412 Richards Street, Geneva, IL 60134
MLS# 12561134Listed by: FATHOM REALTY IL LLC $449,900Pending2 beds 2 baths1,497 sq. ft.
$449,900Pending2 beds 2 baths1,497 sq. ft.1201 Ford Street, Geneva, IL 60134
MLS# 12562770Listed by: EXP REALTY - GENEVA- New
 $282,500Active3 beds 2 baths
$282,500Active3 beds 2 baths111 Aberdeen Court, Geneva, IL 60134
MLS# 12562822Listed by: LEGACY PROPERTIES  $320,000Pending3 beds 3 baths1,376 sq. ft.
$320,000Pending3 beds 3 baths1,376 sq. ft.1238 Alexandria Court, Geneva, IL 60134
MLS# 12560621Listed by: @PROPERTIES CHRISTIES INTERNATIONAL REAL ESTATE- New
 $674,000Active3 beds 2 baths2,356 sq. ft.
$674,000Active3 beds 2 baths2,356 sq. ft.39W918 N Hathaway Lane, Geneva, IL 60134
MLS# 12551575Listed by: COLDWELL BANKER REAL ESTATE GROUP

