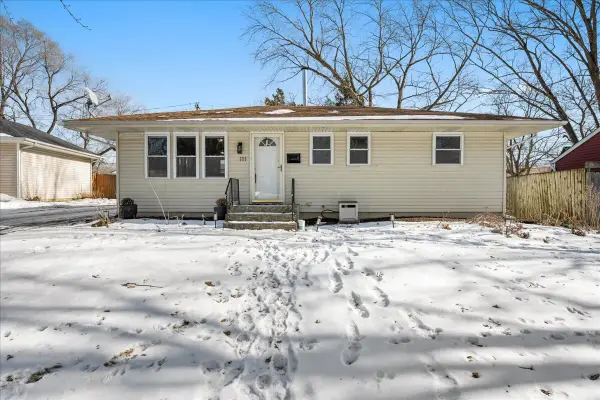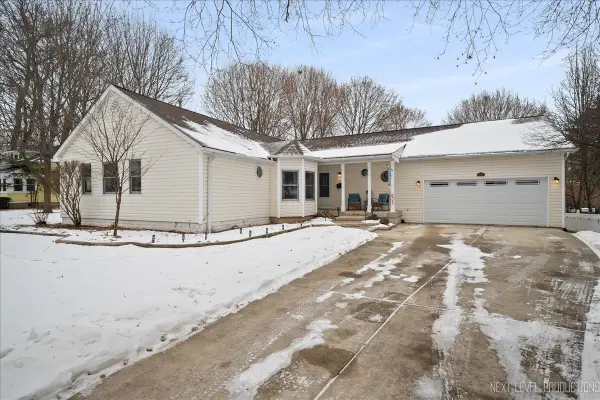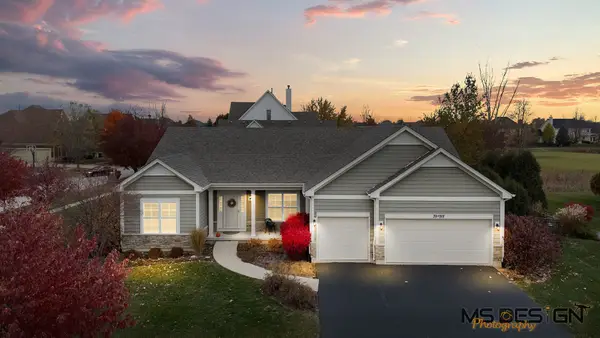2753 Stone Circle, Geneva, IL 60134
Local realty services provided by:ERA Naper Realty
2753 Stone Circle,Geneva, IL 60134
$533,700
- 3 Beds
- 3 Baths
- 1,954 sq. ft.
- Townhouse
- Pending
Listed by: nathan wynsma
Office: nathan wynsma
MLS#:12430219
Source:MLSNI
Price summary
- Price:$533,700
- Price per sq. ft.:$273.13
- Monthly HOA dues:$344
About this home
Welcome to the perfect entertainer's home, The Lotus. This end-location stunner welcomes nature in with its open views of natural grasses and green space. Featuring an expansive & open main level with 9' ceilings, oversized windows, oak rails with iron balusters and hard flooring throughout, space for friends and family will never be a concern. The heart of the home, its well-designed kitchen, boasts an eat-in quartz island with 2-sided seating and cabinetry, GE stainless steel appliances, walk in pantry, and counterspace galore. Not enough? Add breakfast buffet cabinets and extra serving countertop to handle even the largest holiday spread! Head upstairs to find a primary suite with a tray ceiling, full walk-in closet and luxurious bath that offers dual sinks, quartz vanity top, tiled floors & shower (no fiberglass surrounds here), 2 additional bedrooms, hall bath and conveniently located laundry room. Lower level flex room adds an additional powder room and French doors for privacy. We've done our part; we just need your inspiration to select from our high-end finishes and make this Lotus your very own.
Contact an agent
Home facts
- Year built:2025
- Listing ID #:12430219
- Added:202 day(s) ago
- Updated:February 12, 2026 at 11:28 PM
Rooms and interior
- Bedrooms:3
- Total bathrooms:3
- Full bathrooms:2
- Half bathrooms:1
- Living area:1,954 sq. ft.
Heating and cooling
- Cooling:Central Air
- Heating:Natural Gas
Structure and exterior
- Year built:2025
- Building area:1,954 sq. ft.
Schools
- High school:Geneva Community High School
- Elementary school:Heartland Elementary School
Utilities
- Water:Lake Michigan
- Sewer:Public Sewer
Finances and disclosures
- Price:$533,700
- Price per sq. ft.:$273.13
New listings near 2753 Stone Circle
- Open Sat, 12 to 2pmNew
 $450,000Active3 beds 4 baths1,556 sq. ft.
$450,000Active3 beds 4 baths1,556 sq. ft.0N454 Dooley Drive, Geneva, IL 60134
MLS# 12566782Listed by: BAIRD & WARNER FOX VALLEY - GENEVA - New
 $499,500Active5 beds 3 baths2,148 sq. ft.
$499,500Active5 beds 3 baths2,148 sq. ft.2309 Sudbury Lane, Geneva, IL 60134
MLS# 12565556Listed by: EXP REALTY - ST. CHARLES - Open Sat, 11am to 1pmNew
 $375,000Active3 beds 2 baths1,557 sq. ft.
$375,000Active3 beds 2 baths1,557 sq. ft.Address Withheld By Seller, Geneva, IL 60134
MLS# 12560579Listed by: BAIRD & WARNER - New
 $325,000Active1 beds 1 baths875 sq. ft.
$325,000Active1 beds 1 baths875 sq. ft.10 Ford Street #306, Geneva, IL 60134
MLS# 12564135Listed by: COLDWELL BANKER REALTY - New
 $650,000Active4 beds 4 baths1,920 sq. ft.
$650,000Active4 beds 4 baths1,920 sq. ft.Address Withheld By Seller, Geneva, IL 60134
MLS# 12559176Listed by: RE/MAX ALL PRO - ST CHARLES  $394,500Pending3 beds 2 baths1,535 sq. ft.
$394,500Pending3 beds 2 baths1,535 sq. ft.412 Richards Street, Geneva, IL 60134
MLS# 12561134Listed by: FATHOM REALTY IL LLC $449,900Pending2 beds 2 baths1,497 sq. ft.
$449,900Pending2 beds 2 baths1,497 sq. ft.1201 Ford Street, Geneva, IL 60134
MLS# 12562770Listed by: EXP REALTY - GENEVA- New
 $282,500Active3 beds 2 baths
$282,500Active3 beds 2 baths111 Aberdeen Court, Geneva, IL 60134
MLS# 12562822Listed by: LEGACY PROPERTIES  $320,000Pending3 beds 3 baths1,376 sq. ft.
$320,000Pending3 beds 3 baths1,376 sq. ft.1238 Alexandria Court, Geneva, IL 60134
MLS# 12560621Listed by: @PROPERTIES CHRISTIES INTERNATIONAL REAL ESTATE- New
 $674,000Active3 beds 2 baths2,356 sq. ft.
$674,000Active3 beds 2 baths2,356 sq. ft.39W918 N Hathaway Lane, Geneva, IL 60134
MLS# 12551575Listed by: COLDWELL BANKER REAL ESTATE GROUP

