38W533 Berquist Drive, Geneva, IL 60134
Local realty services provided by:ERA Naper Realty
38W533 Berquist Drive,Geneva, IL 60134
$649,900
- 3 Beds
- 2 Baths
- 2,363 sq. ft.
- Single family
- Pending
Listed by: michelle collingbourne
Office: re/max all pro - st charles
MLS#:12501034
Source:MLSNI
Price summary
- Price:$649,900
- Price per sq. ft.:$275.03
About this home
Highest and best due by Monday 11-3 by 1pm. Beautiful ranch home opportunity in the Mill Creek Subdivision. This home is nestled on a tree-lined street of red maples. As you approach, a covered porch leads to a gorgeous leaded glass entry door with sidelights. Inside, an open floor plan features soaring ceilings, cherry hardwood floors, and white trim with multi-piece crown moldings and chair rail. The flexible layout includes a formal dining room off the entry and a formal living room that can also serve as a main-floor den. The vaulted great room with a stone fireplace offers views of the gourmet kitchen, which boasts maple cabinets, granite countertops, stainless appliances, a large island, a walk-in pantry closet, and a separate eating area. This space seamlessly opens into a sunroom, surrounded by two walls of windows, providing access to the Trex deck with Pergola (as is) with views of the beautifully landscaped yard with wrought iron fence and sprinkler system. The split bedroom layout offers privacy with the primary suite on one side of the home with a large walk-in closet, bay window, and a primary bath with a soaking tub, dual vanity, and a step-in spray shower. The two additional bedrooms are on the opposite side of the home with ample closets and access to a hall bath. The back service hall leads to the laundry room (washer/dryer included) with cherry cabinets and a utility sink, and access to the oversized three-car garage. Awaiting your touches is the deep pour full unfinished basement with bath rough in. Mill Creek, in beautiful Geneva, IL, offers walking trails, a small downtown area, a community pool, and a golf course. Enjoy easy access to Downtown Geneva with its fine dining, shopping, Metra train, and the Fox River Valley bike trails.
Contact an agent
Home facts
- Year built:2009
- Listing ID #:12501034
- Added:60 day(s) ago
- Updated:December 30, 2025 at 08:52 AM
Rooms and interior
- Bedrooms:3
- Total bathrooms:2
- Full bathrooms:2
- Living area:2,363 sq. ft.
Heating and cooling
- Cooling:Central Air
- Heating:Forced Air, Natural Gas
Structure and exterior
- Roof:Asphalt
- Year built:2009
- Building area:2,363 sq. ft.
Schools
- High school:Geneva Community High School
- Middle school:Geneva Middle School
- Elementary school:Heartland Elementary School
Utilities
- Water:Shared Well
- Sewer:Public Sewer
Finances and disclosures
- Price:$649,900
- Price per sq. ft.:$275.03
- Tax amount:$12,795 (2024)
New listings near 38W533 Berquist Drive
- New
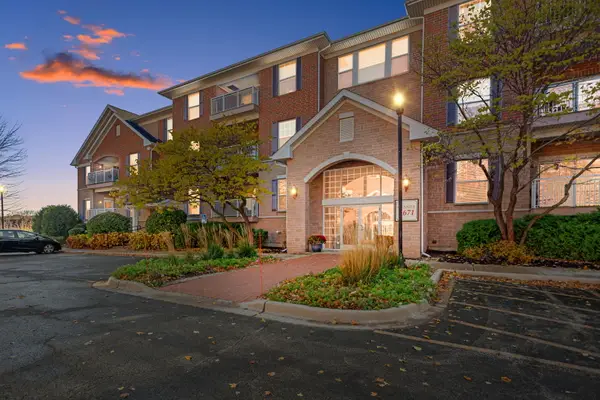 $379,900Active2 beds 2 baths1,153 sq. ft.
$379,900Active2 beds 2 baths1,153 sq. ft.Address Withheld By Seller, Geneva, IL 60134
MLS# 12535444Listed by: COLDWELL BANKER REALTY 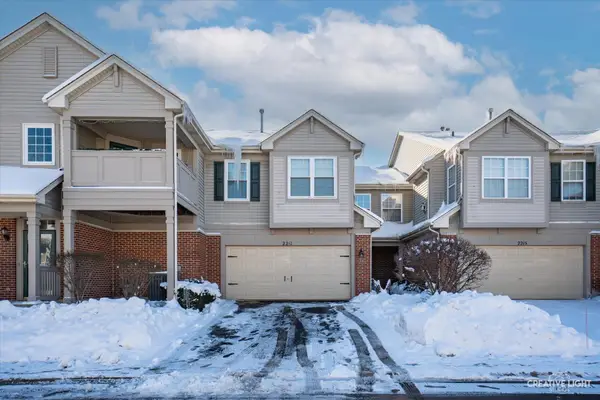 $319,500Active2 beds 2 baths
$319,500Active2 beds 2 bathsAddress Withheld By Seller, Geneva, IL 60134
MLS# 12514267Listed by: LEGACY PROPERTIES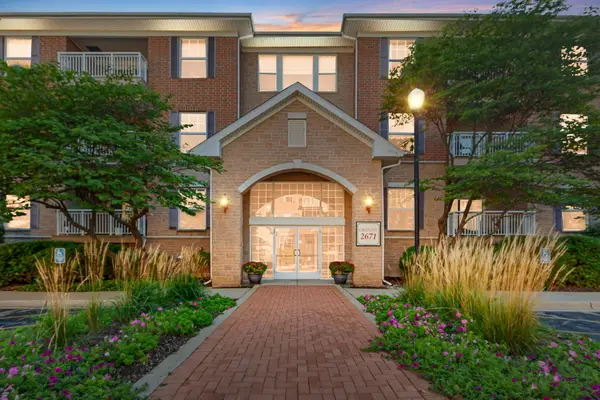 $388,900Active2 beds 2 baths1,284 sq. ft.
$388,900Active2 beds 2 baths1,284 sq. ft.2671 Stone Circle #208, Geneva, IL 60134
MLS# 12534290Listed by: COLDWELL BANKER REALTY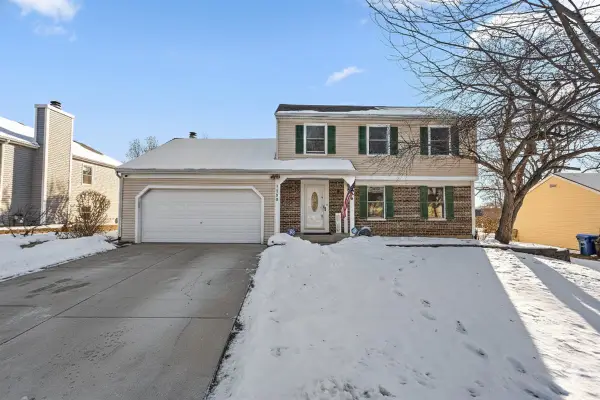 $425,000Pending4 beds 2 baths1,758 sq. ft.
$425,000Pending4 beds 2 baths1,758 sq. ft.1328 Hill Road, Geneva, IL 60134
MLS# 12532561Listed by: HOMESMART CONNECT LLC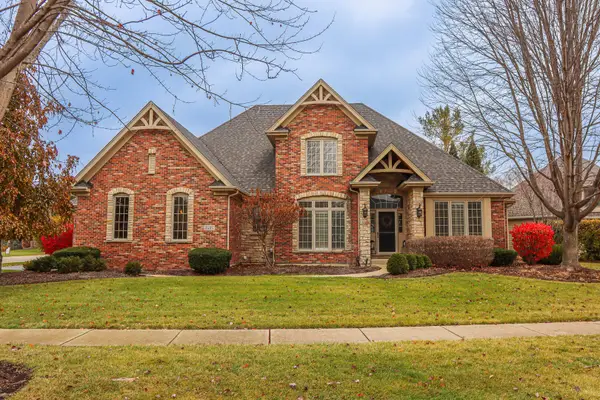 $749,500Active5 beds 4 baths2,968 sq. ft.
$749,500Active5 beds 4 baths2,968 sq. ft.3497 Winding Meadow Lane, Geneva, IL 60134
MLS# 12522619Listed by: LAURALEE A. MCELROY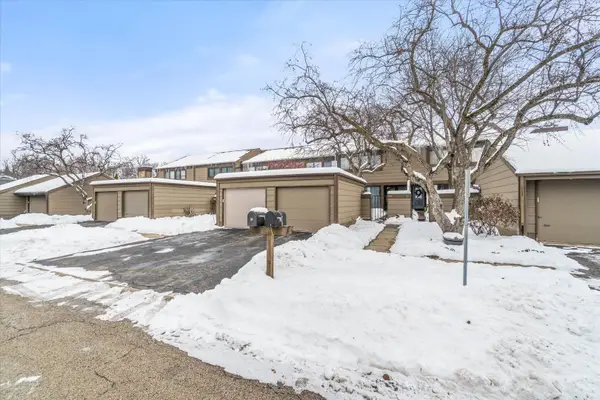 $285,000Active3 beds 2 baths
$285,000Active3 beds 2 baths111 Aberdeen Court, Geneva, IL 60134
MLS# 12518268Listed by: LEGACY PROPERTIES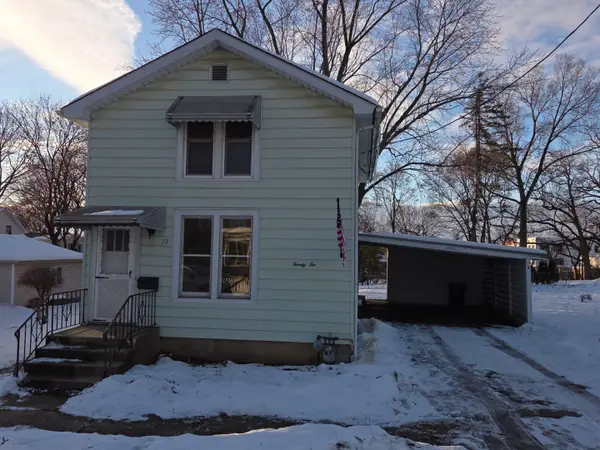 $279,900Active3 beds 2 baths
$279,900Active3 beds 2 baths22 Kane Street, Geneva, IL 60134
MLS# 12530851Listed by: O'NEIL PROPERTY GROUP, LLC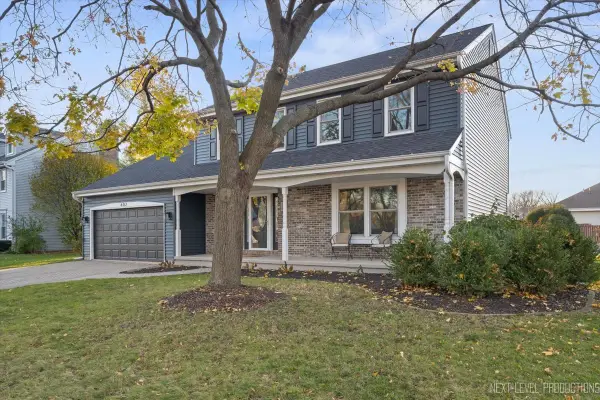 $585,000Pending5 beds 4 baths2,218 sq. ft.
$585,000Pending5 beds 4 baths2,218 sq. ft.602 Highbury Lane, Geneva, IL 60134
MLS# 12529305Listed by: @PROPERTIES CHRISTIE'S INTERNATIONAL REAL ESTATE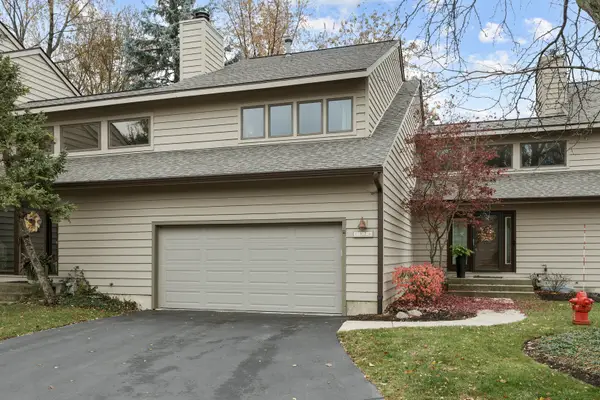 $400,000Pending3 beds 3 baths1,853 sq. ft.
$400,000Pending3 beds 3 baths1,853 sq. ft.1526 Kirkwood Drive, Geneva, IL 60134
MLS# 12520782Listed by: FATHOM REALTY IL LLC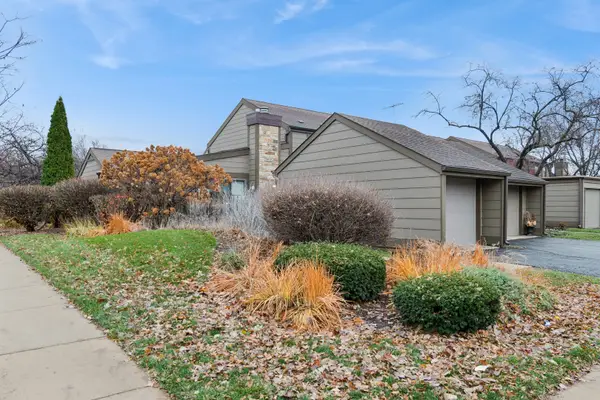 $259,000Pending2 beds 2 baths1,068 sq. ft.
$259,000Pending2 beds 2 baths1,068 sq. ft.101 Aberdeen Court, Geneva, IL 60134
MLS# 12521006Listed by: BAIRD & WARNER
