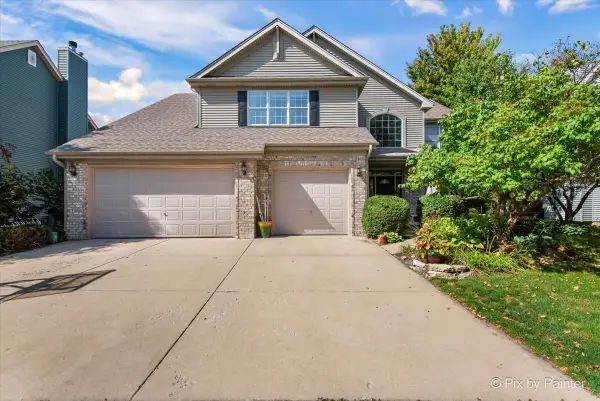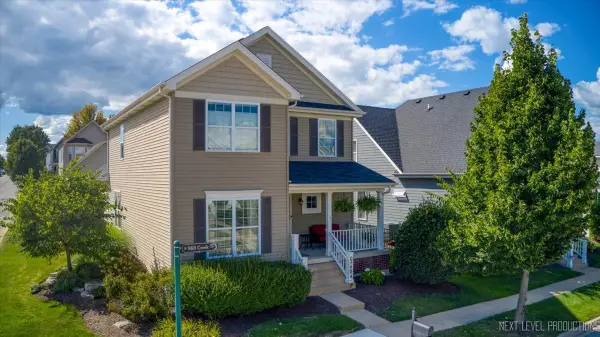39W421 W Mallory Drive, Geneva, IL 60134
Local realty services provided by:ERA Naper Realty
39W421 W Mallory Drive,Geneva, IL 60134
$569,000
- 4 Beds
- 4 Baths
- 2,072 sq. ft.
- Single family
- Pending
Listed by:alison france
Office:@properties christie's international real estate
MLS#:12465311
Source:MLSNI
Price summary
- Price:$569,000
- Price per sq. ft.:$274.61
About this home
Showings begin Friday September 12th~Beautifully updated home located on a private lot adjacent to open space in Geneva's Mill Creek Subdivision~Step into this charming home and you are greeted with a stunning 2 story living room and gleaming hardwood flooring throughout the main floor~ The kitchen has been professionally remodeled and boasts handcrafted custom cherry cabinetry, marble countertops, S.S. appliances, and butler's pantry~Spacious family room~ Formal dining room~The dinette area leads out to your picturesque back yard with new concrete patio and gazebo, as well as your own fruit trees and garden boxes~Large master suite with renovated master bath appointed with marble flooring and shower, soaker tub and custom dual bowl vanity~Large walk in closet~3 additional bedrooms on the second floor with a shared hall bath~The mud room with custom built in cabinets is great for storage~The basement is finished with a recreation room, exercise/play room, tons of canned lighting, and a full bath~There is also a pull down Murphy bed to accommodate additional sleeping needs~Updated Lighting and Elegant Plantation Shutters throughout~All new doors~Whole house water purification system~Reverse osmosis drinking water from refrigerator (cold water and ice) and kitchen sink~The garage has a third "in tandem" stall~New siding and roof (2016-2017) Premium Kinetico twin tank non electric water softener~
Contact an agent
Home facts
- Year built:2001
- Listing ID #:12465311
- Added:14 day(s) ago
- Updated:September 25, 2025 at 01:28 PM
Rooms and interior
- Bedrooms:4
- Total bathrooms:4
- Full bathrooms:3
- Half bathrooms:1
- Living area:2,072 sq. ft.
Heating and cooling
- Cooling:Central Air
- Heating:Forced Air, Natural Gas
Structure and exterior
- Year built:2001
- Building area:2,072 sq. ft.
- Lot area:0.21 Acres
Utilities
- Water:Public
- Sewer:Public Sewer
Finances and disclosures
- Price:$569,000
- Price per sq. ft.:$274.61
- Tax amount:$10,336 (2024)
New listings near 39W421 W Mallory Drive
- New
 $550,000Active5 beds 4 baths2,950 sq. ft.
$550,000Active5 beds 4 baths2,950 sq. ft.N612 W Weaver Circle, Geneva, IL 60134
MLS# 12475760Listed by: EXP REALTY - GENEVA - New
 $675,000Active4 beds 5 baths3,312 sq. ft.
$675,000Active4 beds 5 baths3,312 sq. ft.0N776 W Curtis Square, Geneva, IL 60134
MLS# 12478867Listed by: KELLER WILLIAMS INSPIRE - GENEVA - New
 $850,000Active5 beds 4 baths3,379 sq. ft.
$850,000Active5 beds 4 baths3,379 sq. ft.0S170 Bealer Circle, Geneva, IL 60134
MLS# 12480363Listed by: KELLER WILLIAMS PREMIERE PROPERTIES - New
 $479,900Active3 beds 3 baths2,099 sq. ft.
$479,900Active3 beds 3 baths2,099 sq. ft.0N404 Mill Creek Drive N, Geneva, IL 60134
MLS# 12479935Listed by: EXP REALTY - GENEVA - Open Sat, 11am to 1pmNew
 $997,500Active4 beds 5 baths3,500 sq. ft.
$997,500Active4 beds 5 baths3,500 sq. ft.629 N Lincoln Avenue, Geneva, IL 60134
MLS# 12480004Listed by: EXP REALTY - ST. CHARLES - New
 $950,000Active5 beds 3 baths2,827 sq. ft.
$950,000Active5 beds 3 baths2,827 sq. ft.710 Peck Road, Geneva, IL 60134
MLS# 12473366Listed by: RE/MAX ALL PRO - ST CHARLES - New
 $470,300Active2 beds 3 baths1,780 sq. ft.
$470,300Active2 beds 3 baths1,780 sq. ft.2749 Stone Circle, Geneva, IL 60134
MLS# 12477276Listed by: NATHAN WYNSMA - New
 $479,990Active3 beds 3 baths1,954 sq. ft.
$479,990Active3 beds 3 baths1,954 sq. ft.2771 Stone Circle, Geneva, IL 60134
MLS# 12477277Listed by: NATHAN WYNSMA - New
 $534,990Active3 beds 3 baths2,278 sq. ft.
$534,990Active3 beds 3 baths2,278 sq. ft.2767 Stone Circle, Geneva, IL 60134
MLS# 12477280Listed by: NATHAN WYNSMA - New
 $710,000Active3 beds 2 baths1,609 sq. ft.
$710,000Active3 beds 2 baths1,609 sq. ft.1211 James Street, Geneva, IL 60134
MLS# 12434937Listed by: @PROPERTIES CHRISTIE'S INTERNATIONAL REAL ESTATE
