39W821 S Hathaway Lane, Geneva, IL 60134
Local realty services provided by:Results Realty ERA Powered
Listed by: alex rullo, vicky rullo
Office: re/max all pro - st charles
MLS#:12466402
Source:MLSNI
Price summary
- Price:$1,200,000
- Price per sq. ft.:$168.75
About this home
Unbelievable value and setting for this special home with over 7,000 square feet of living space! Quality built with elaborate trim and moldings, 10-foot ceilings on first floor, upgraded fixtures throughout, and on a beautifully landscaped picturesque lot with scenic views of the 18th fairway!! Spectacular granite kitchen with commercial grade Stainless Steel appliances, warming drawer, Sub-Zero fridge with glass door, 2 Bosch dishwashers... Huge island with vegie sink, full wall built-in buffet... Dinette opens to upper pergola Trex deck and an expansive brick paved patio with waterfall pond, firepit, and priceless year-round views!! Enormous primary bedroom suite with tray ceilings, dual walk-in closets with built-ins, see-thru fireplace to the 21x16 sitting room with beverage bar, and a luxurious 19x15 spa-like bath with oversized rain head shower!! All bedrooms have volume and 9-foot ceilings and walk-in closets with built-ins!! Floored attic with interior staircase for future expansion or storage!! Family room with wall of windows and striking stone fireplace... Living room with 14-foot ceiling opens to private patio with built-in fountain!! And no expense was spared with the deep pour finished basement with wine display room with marble mosaic medallion, theatre room, rec areas, granite wet bar with Fisher & Paykel dishwasher, 1-1/2 baths, 5th bedroom, fireplace with detailed surround, Alder doors, Navona Travertine, and hand scraped maple wood flooring... This is a very impressive home inside and out and on a spectacular private lot!!
Contact an agent
Home facts
- Year built:2007
- Listing ID #:12466402
- Added:114 day(s) ago
- Updated:February 21, 2026 at 08:53 AM
Rooms and interior
- Bedrooms:5
- Total bathrooms:7
- Full bathrooms:5
- Half bathrooms:2
- Living area:7,111 sq. ft.
Heating and cooling
- Cooling:Central Air, Zoned
- Heating:Forced Air, Natural Gas, Sep Heating Systems - 2+
Structure and exterior
- Roof:Asphalt
- Year built:2007
- Building area:7,111 sq. ft.
- Lot area:0.3 Acres
Schools
- High school:Geneva Community High School
- Middle school:Geneva Middle School
- Elementary school:Fabyan Elementary School
Utilities
- Water:Public
- Sewer:Public Sewer
Finances and disclosures
- Price:$1,200,000
- Price per sq. ft.:$168.75
- Tax amount:$24,809 (2024)
New listings near 39W821 S Hathaway Lane
- Open Sun, 11am to 1pmNew
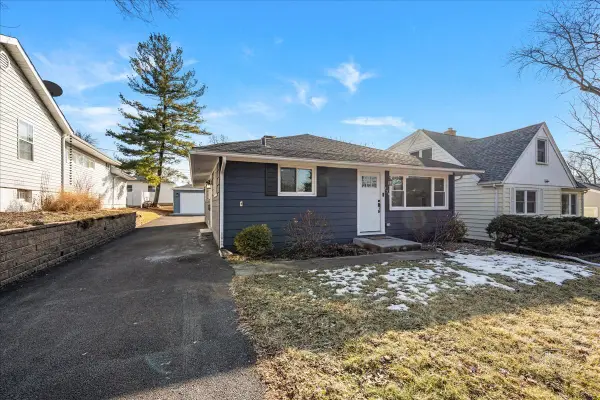 $350,000Active3 beds 2 baths1,073 sq. ft.
$350,000Active3 beds 2 baths1,073 sq. ft.130 Division Street, Geneva, IL 60134
MLS# 12569973Listed by: @PROPERTIES CHRISTIE'S INTERNATIONAL REAL ESTATE - New
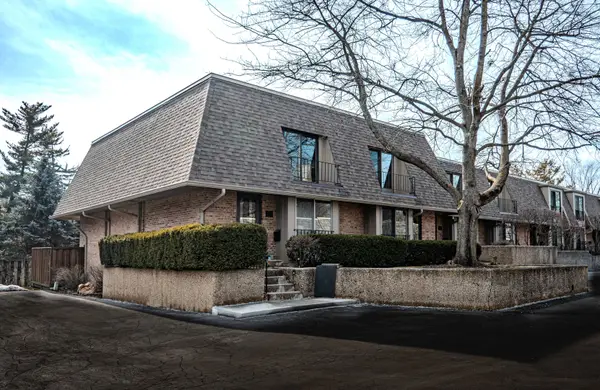 $474,000Active3 beds 3 baths1,680 sq. ft.
$474,000Active3 beds 3 baths1,680 sq. ft.Address Withheld By Seller, Geneva, IL 60134
MLS# 12569338Listed by: BERKSHIRE HATHAWAY HOMESERVICES STARCK REAL ESTATE - New
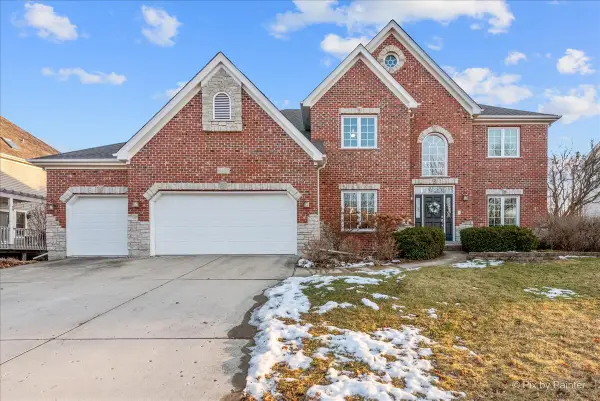 $725,000Active4 beds 3 baths3,123 sq. ft.
$725,000Active4 beds 3 baths3,123 sq. ft.3440 Heartland Drive, Geneva, IL 60134
MLS# 12561004Listed by: RE/MAX ALL PRO - ST CHARLES - New
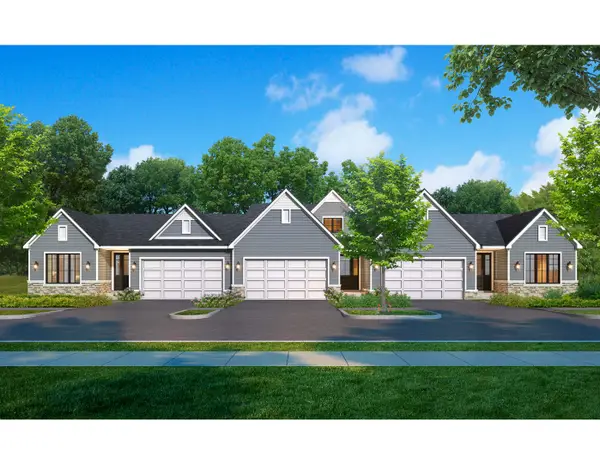 $510,000Active3 beds 2 baths1,898 sq. ft.
$510,000Active3 beds 2 baths1,898 sq. ft.Unit 4B Prairie Grove Drive, Geneva, IL 60134
MLS# 12570918Listed by: EXP REALTY - ST. CHARLES 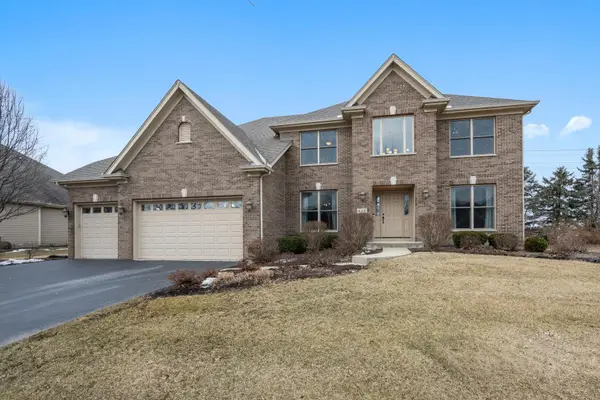 $729,900Pending5 beds 3 baths3,048 sq. ft.
$729,900Pending5 beds 3 baths3,048 sq. ft.948 Bluestem Drive, Geneva, IL 60134
MLS# 12568176Listed by: KELLER WILLIAMS INSPIRE - GENEVA- Open Sun, 12 to 2pmNew
 $264,900Active3 beds 2 baths1,152 sq. ft.
$264,900Active3 beds 2 baths1,152 sq. ft.142 Aberdeen Court, Geneva, IL 60134
MLS# 12561187Listed by: RE/MAX ALL PRO - ST CHARLES - New
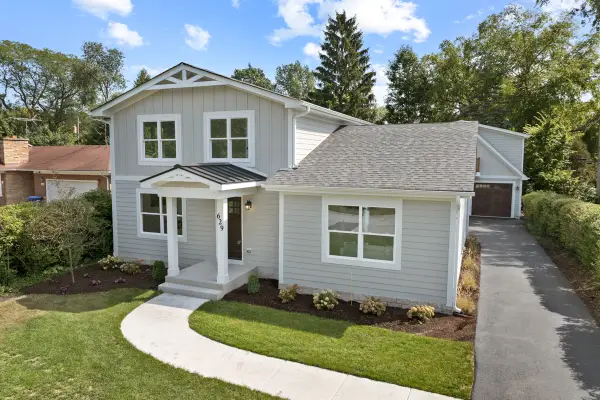 $979,000Active4 beds 5 baths3,500 sq. ft.
$979,000Active4 beds 5 baths3,500 sq. ft.629 N Lincoln Avenue, Geneva, IL 60134
MLS# 12564316Listed by: EXP REALTY - ST. CHARLES 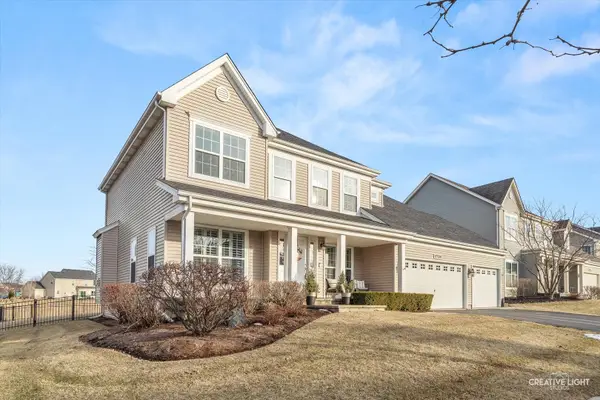 $665,000Pending5 beds 5 baths4,170 sq. ft.
$665,000Pending5 beds 5 baths4,170 sq. ft.N535 Charlotte Drive, Geneva, IL 60134
MLS# 12551266Listed by: KELLER WILLIAMS INSPIRE - GENEVA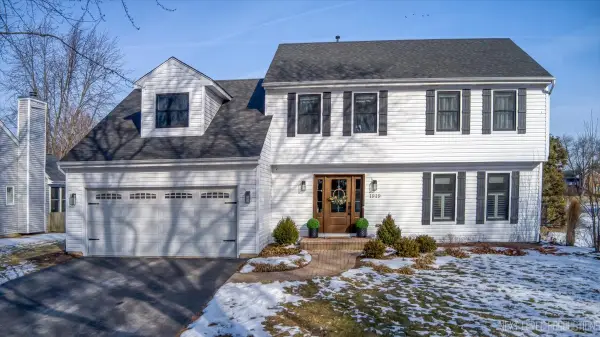 $699,800Pending4 beds 3 baths2,628 sq. ft.
$699,800Pending4 beds 3 baths2,628 sq. ft.1919 Sheffield Lane, Geneva, IL 60134
MLS# 12566331Listed by: RE/MAX ALL PRO - ST CHARLES- New
 $499,500Active5 beds 3 baths2,148 sq. ft.
$499,500Active5 beds 3 baths2,148 sq. ft.2309 Sudbury Lane, Geneva, IL 60134
MLS# 12565556Listed by: EXP REALTY - ST. CHARLES

