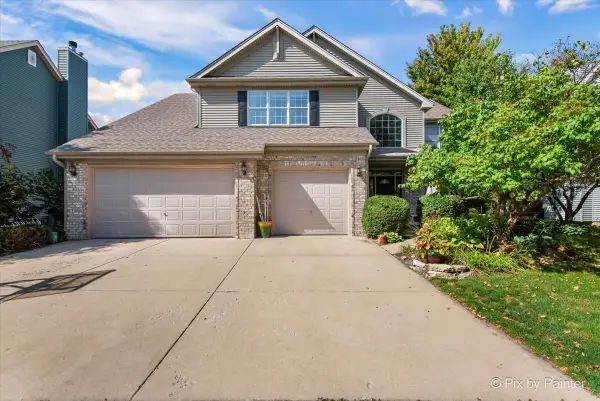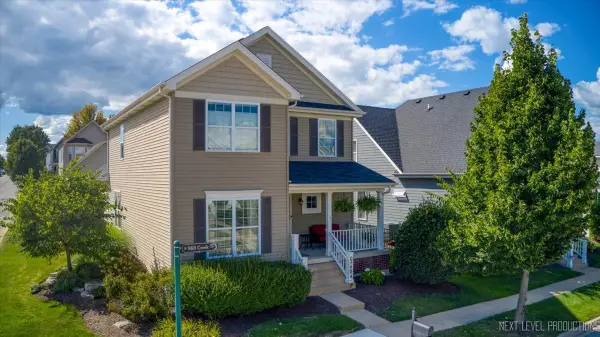424 Bluegrass Lane, Geneva, IL 60134
Local realty services provided by:Results Realty ERA Powered
424 Bluegrass Lane,Geneva, IL 60134
$668,500
- 4 Beds
- 3 Baths
- 3,231 sq. ft.
- Single family
- Pending
Listed by:nancy tegge
Office:baird & warner fox valley - geneva
MLS#:12405723
Source:MLSNI
Price summary
- Price:$668,500
- Price per sq. ft.:$206.9
About this home
Prepare to be wowed the moment you step into this stunning east-facing, 3,231 square foot home-part of the builder's prestigious. Executive Series in FISHER FARMS. (NEW furnace AC 2022, NEW ROOF and upgraded gutters 2019.) This home is a true showstopper, the entrance opens into a grand architectural space featuring arched doorways, soaring ceilings, and a neutral modern palette of taupes and grays that perfectly frame the dramatic windows. These expansive panes flood the great room, kitchen, and sitting room with glorious natural light. This home offers four spacious bedrooms-one currently utilized as a home office-anchored by a winding staircase crowned with a balcony that overlooks the main level, adding charm and airiness. The open-concept, gourmet kitchen is a chef's dream, featuring endless cabinetry, a double convection oven, stainless steel appliances, a cooking island with built-in cooktop and downdraft, and a second eating island with ample seating. The kitchen seamlessly flows into the formal living and dining room, making it perfect for entertaining. The great room exudes elegance with custom built-ins and a cozy fireplace, creating a warm, inviting centerpiece. A thoughtful design upgrade transformed the original first-floor laundry layout into a highly functional mudroom complete with a boot bench, shoe cubbies, and extra storage. Downstairs, the unfinished basement has been cleverly repurposed into a versatile multi-use space-ideal for gaming, lounging, working, or hosting guests-with more than enough room for a pool table, and extensive storage. The pristine, fully finished three-car garage is drywalled and well-lit, offering both practicality and polish. Step outside to your professionally landscaped backyard retreat, complete with a spacious paver patio, elegant outdoor lighting, mature trees, full fencing for privacy, garden beds, a built-in grill, two seat walls, and a multi-zoned sprinkler system for effortless maintenance. Ideally situated near scenic parks, sprawling green space, and walking trails. Add to this picture, exceptional Geneva Schools, and central location just off the bustling corridor of shops and restaurants. Original owner! This residence is the perfect blend of luxury, functionality, and grandeur-ready to welcome its next discerning owner.
Contact an agent
Home facts
- Year built:2001
- Listing ID #:12405723
- Added:77 day(s) ago
- Updated:September 25, 2025 at 01:28 PM
Rooms and interior
- Bedrooms:4
- Total bathrooms:3
- Full bathrooms:2
- Half bathrooms:1
- Living area:3,231 sq. ft.
Heating and cooling
- Cooling:Central Air
- Heating:Forced Air, Natural Gas
Structure and exterior
- Roof:Asphalt
- Year built:2001
- Building area:3,231 sq. ft.
- Lot area:0.23 Acres
Schools
- High school:Geneva Community High School
- Middle school:Geneva Middle School
- Elementary school:Heartland Elementary School
Utilities
- Water:Public
- Sewer:Public Sewer
Finances and disclosures
- Price:$668,500
- Price per sq. ft.:$206.9
- Tax amount:$12,595 (2023)
New listings near 424 Bluegrass Lane
- Open Sat, 12 to 2pmNew
 $519,900Active4 beds 3 baths2,128 sq. ft.
$519,900Active4 beds 3 baths2,128 sq. ft.106 Bridgeport Lane, Geneva, IL 60134
MLS# 12478752Listed by: REDFIN CORPORATION - New
 $550,000Active5 beds 4 baths2,950 sq. ft.
$550,000Active5 beds 4 baths2,950 sq. ft.N612 W Weaver Circle, Geneva, IL 60134
MLS# 12475760Listed by: EXP REALTY - GENEVA - New
 $675,000Active4 beds 5 baths3,312 sq. ft.
$675,000Active4 beds 5 baths3,312 sq. ft.0N776 W Curtis Square, Geneva, IL 60134
MLS# 12478867Listed by: KELLER WILLIAMS INSPIRE - GENEVA - New
 $850,000Active5 beds 4 baths3,379 sq. ft.
$850,000Active5 beds 4 baths3,379 sq. ft.0S170 Bealer Circle, Geneva, IL 60134
MLS# 12480363Listed by: KELLER WILLIAMS PREMIERE PROPERTIES - New
 $479,900Active3 beds 3 baths2,099 sq. ft.
$479,900Active3 beds 3 baths2,099 sq. ft.0N404 Mill Creek Drive N, Geneva, IL 60134
MLS# 12479935Listed by: EXP REALTY - GENEVA - Open Sat, 11am to 1pmNew
 $997,500Active4 beds 5 baths3,500 sq. ft.
$997,500Active4 beds 5 baths3,500 sq. ft.629 N Lincoln Avenue, Geneva, IL 60134
MLS# 12480004Listed by: EXP REALTY - ST. CHARLES - New
 $950,000Active5 beds 3 baths2,827 sq. ft.
$950,000Active5 beds 3 baths2,827 sq. ft.710 Peck Road, Geneva, IL 60134
MLS# 12473366Listed by: RE/MAX ALL PRO - ST CHARLES - New
 $470,300Active2 beds 3 baths1,780 sq. ft.
$470,300Active2 beds 3 baths1,780 sq. ft.2749 Stone Circle, Geneva, IL 60134
MLS# 12477276Listed by: NATHAN WYNSMA - New
 $479,990Active3 beds 3 baths1,954 sq. ft.
$479,990Active3 beds 3 baths1,954 sq. ft.2771 Stone Circle, Geneva, IL 60134
MLS# 12477277Listed by: NATHAN WYNSMA - New
 $534,990Active3 beds 3 baths2,278 sq. ft.
$534,990Active3 beds 3 baths2,278 sq. ft.2767 Stone Circle, Geneva, IL 60134
MLS# 12477280Listed by: NATHAN WYNSMA
