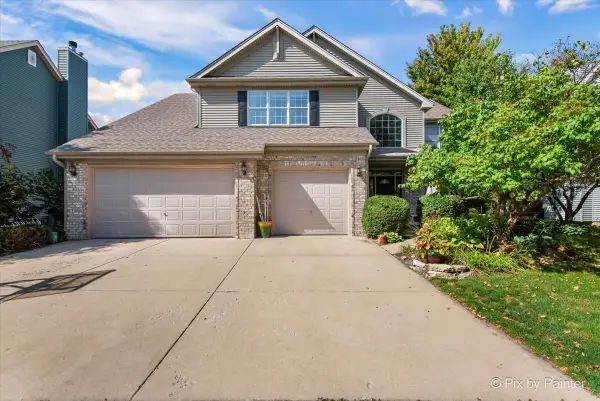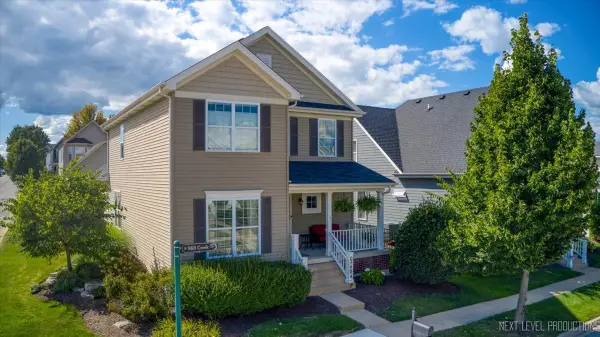527 Maple Lane, Geneva, IL 60134
Local realty services provided by:ERA Naper Realty
527 Maple Lane,Geneva, IL 60134
$585,000
- 3 Beds
- 3 Baths
- 2,232 sq. ft.
- Single family
- Active
Listed by:jody wendt
Office:connect realty.com, inc.
MLS#:12438595
Source:MLSNI
Price summary
- Price:$585,000
- Price per sq. ft.:$262.1
About this home
Welcome to 527 Maple Lane! This Mid-Century tri-level with walkout English basement is located in a highly desired neighborhood just a few blocks from Geneva High School and an enjoyable stroll to historic downtown Geneva filled with boutique shopping, quaint restaurants, jazzy entertainment and walking/biking paths. With over 2200 sf finished living space, this beautifully updated home resides on a premier corner lot with mature trees and expansive backyard. Upon entering the home, you are greeted with an open concept floor plan including a Living/Dining area with Patio access, gourmet Kitchen, Mudroom with closets off the 2 car Garage, and designated sitting and desk area. Shaker style doors and a pocket door with muted glass (mudroom) compliment the home's charming style. The home is flooded with natural light and beautifully appointed with modern fixtures and hardwood floors. The Kitchen features all Stainless Steel appliances, white cabinetry, quartz countertops, custom made island, floor to ceiling cabinets with interior shelving and drawer space for pantry/storage. Three generous sized Bedrooms reside on the upper level (2nd floor). The Master Bedroom includes an en-suite Bathroom featuring a walk-in shower with subway tiles, luxury shower head w/wand, vanity and porcelain floor tiles. The upper level Hall Bathroom, updated in 2023, features a tub, in-wall cabinetry, new vanity and ceramic flooring. The finished Lower Level is perfect for Rec Room lounging, bar area, exercise equipment or office and features a Laundry Room, half Bathroom with roughed in plumbing, built in cabinetry for storage and exterior access to the backyard. Entertain your family and guests while enjoying dinner on the patio. Play games in the oversized backyard complete with a handy storage shed. The entire exterior was professionally painted in July 2025. Additional Updates include: New High Efficiency Furnace (2024), 2nd Floor NEW Baseboard and Casing (2023), NEW Closet Organizers (2023), NEW SS Range/Oven, Dishwasher, Microwave (2022), NEW Light Fixtures (2022), Lower Level NEW Vanity/Faucet (2025), NEW Shiplap Wall in 3rd Bedroom (2024), Entire Interior & Kitchen Cabinets Painted (2022). Schedule your viewing of this Geneva Gem today and get ready for the Friday Night Lights this fall at GHS Burgess Field. GO VIKINGS!
Contact an agent
Home facts
- Year built:1959
- Listing ID #:12438595
- Added:50 day(s) ago
- Updated:September 25, 2025 at 01:28 PM
Rooms and interior
- Bedrooms:3
- Total bathrooms:3
- Full bathrooms:2
- Half bathrooms:1
- Living area:2,232 sq. ft.
Heating and cooling
- Cooling:Central Air
- Heating:Forced Air, Natural Gas
Structure and exterior
- Roof:Asphalt
- Year built:1959
- Building area:2,232 sq. ft.
- Lot area:0.33 Acres
Schools
- High school:Geneva Community High School
- Middle school:Geneva Middle School
- Elementary school:Williamsburg Elementary School
Utilities
- Water:Public
- Sewer:Public Sewer
Finances and disclosures
- Price:$585,000
- Price per sq. ft.:$262.1
- Tax amount:$9,939 (2024)
New listings near 527 Maple Lane
- New
 $550,000Active5 beds 4 baths2,950 sq. ft.
$550,000Active5 beds 4 baths2,950 sq. ft.N612 W Weaver Circle, Geneva, IL 60134
MLS# 12475760Listed by: EXP REALTY - GENEVA - New
 $675,000Active4 beds 5 baths3,312 sq. ft.
$675,000Active4 beds 5 baths3,312 sq. ft.0N776 W Curtis Square, Geneva, IL 60134
MLS# 12478867Listed by: KELLER WILLIAMS INSPIRE - GENEVA - New
 $850,000Active5 beds 4 baths3,379 sq. ft.
$850,000Active5 beds 4 baths3,379 sq. ft.0S170 Bealer Circle, Geneva, IL 60134
MLS# 12480363Listed by: KELLER WILLIAMS PREMIERE PROPERTIES - New
 $479,900Active3 beds 3 baths2,099 sq. ft.
$479,900Active3 beds 3 baths2,099 sq. ft.0N404 Mill Creek Drive N, Geneva, IL 60134
MLS# 12479935Listed by: EXP REALTY - GENEVA - Open Sat, 11am to 1pmNew
 $997,500Active4 beds 5 baths3,500 sq. ft.
$997,500Active4 beds 5 baths3,500 sq. ft.629 N Lincoln Avenue, Geneva, IL 60134
MLS# 12480004Listed by: EXP REALTY - ST. CHARLES - New
 $950,000Active5 beds 3 baths2,827 sq. ft.
$950,000Active5 beds 3 baths2,827 sq. ft.710 Peck Road, Geneva, IL 60134
MLS# 12473366Listed by: RE/MAX ALL PRO - ST CHARLES - New
 $470,300Active2 beds 3 baths1,780 sq. ft.
$470,300Active2 beds 3 baths1,780 sq. ft.2749 Stone Circle, Geneva, IL 60134
MLS# 12477276Listed by: NATHAN WYNSMA - New
 $479,990Active3 beds 3 baths1,954 sq. ft.
$479,990Active3 beds 3 baths1,954 sq. ft.2771 Stone Circle, Geneva, IL 60134
MLS# 12477277Listed by: NATHAN WYNSMA - New
 $534,990Active3 beds 3 baths2,278 sq. ft.
$534,990Active3 beds 3 baths2,278 sq. ft.2767 Stone Circle, Geneva, IL 60134
MLS# 12477280Listed by: NATHAN WYNSMA - New
 $710,000Active3 beds 2 baths1,609 sq. ft.
$710,000Active3 beds 2 baths1,609 sq. ft.1211 James Street, Geneva, IL 60134
MLS# 12434937Listed by: @PROPERTIES CHRISTIE'S INTERNATIONAL REAL ESTATE
