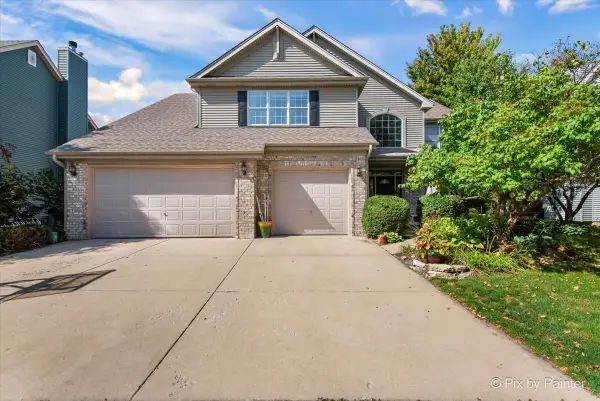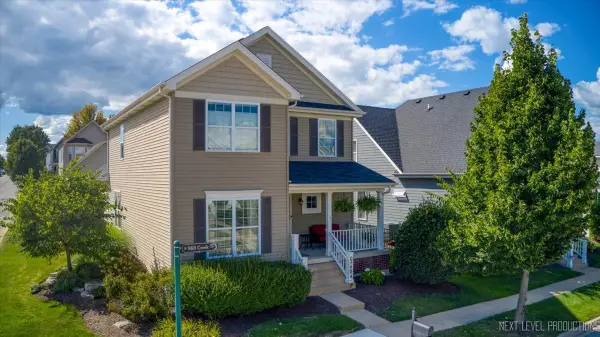948 Bluestem Drive, Geneva, IL 60134
Local realty services provided by:ERA Naper Realty
948 Bluestem Drive,Geneva, IL 60134
$744,900
- 5 Beds
- 3 Baths
- 3,048 sq. ft.
- Single family
- Active
Listed by:amy andreas
Office:keller williams inspire - geneva
MLS#:12447483
Source:MLSNI
Price summary
- Price:$744,900
- Price per sq. ft.:$244.39
- Monthly HOA dues:$12.5
About this home
Beautiful new trees just installed August 2025 along the backyard fence line - enhancing both privacy and creating a more tranquil backyard setting! Welcome to this exceptional custom built Keim home, a beautifully updated 5-bedroom, 3-bath home located on nearly 1/3 acre lot in Geneva's desirable Sunset Prairie neighborhood. This spacious two-story home features an open floor plan, dramatic entryway, separate dining room plus family room with soaring ceilings and floor-to-ceiling stone fireplace, built-in cabinet with dry bar all perfect for entertaining! The spacious living room can be turned into a fabulous den or even an office - this home boasts amazing functional flex spaces! The main level also offers a full bathroom and a versatile 5th bedroom-perfect for a guest suite, home office, or whatever fits your needs. You will love the beautifully appointed gourmet kitchen with granite counters, oversized island, all brand new stainless appliances, mosaic tile backsplash, and cabinet storage galore is truly the heart of this home! Upstairs, the vaulted primary suite includes a spa-like bathroom with oversized walk-in shower, soak-er tub, dual vanities w/quartz counters and generous walk-in closet with all new shelving. You will also find the other 3 spacious bedrooms with a birds eye view from the catwalk of the family room below. Outdoors, enjoy a fully fenced in yard with a newly installed fence-ideal for pets or play- newer expansive paver patio with built-in lighting, beautifully maintained mature landscaping along with a gutter cap system for easy maintenance. Additional highlights include a 3-car garage with tall doors to accommodate most trucks, equipped with a premium NewAge garage storage system for high-capacity organization. The full 9-ft deep-pour basement includes roughed-in plumbing, newly installed basement well covers for safety and protection, and professionally drawn plans (available in the additional documents) ready to guide your finishing vision. This Meticulously maintained turn-key clean home has been freshly painted with neutral colors throughout and don't miss the on trend white plantation shutters. Not a single thing to do but unpack and enjoy all of the luxuries of nearby parks, trails, park district amenities, Peck Farm butterfly house, sensory gardens, observation silo, 19 acre wetlands, athletic fields and all of natures beauty conveniently located minutes from downtown Geneva's shopping, dinning and of course the Mighty Fox River. Come experience all this spectacular property has to offer...Welcome Home!
Contact an agent
Home facts
- Year built:2015
- Listing ID #:12447483
- Added:139 day(s) ago
- Updated:September 25, 2025 at 01:28 PM
Rooms and interior
- Bedrooms:5
- Total bathrooms:3
- Full bathrooms:3
- Living area:3,048 sq. ft.
Heating and cooling
- Cooling:Central Air
- Heating:Natural Gas
Structure and exterior
- Roof:Asphalt
- Year built:2015
- Building area:3,048 sq. ft.
- Lot area:0.32 Acres
Schools
- Elementary school:Heartland Elementary School
Utilities
- Water:Public
- Sewer:Public Sewer
Finances and disclosures
- Price:$744,900
- Price per sq. ft.:$244.39
- Tax amount:$15,885 (2024)
New listings near 948 Bluestem Drive
- Open Sat, 12 to 2pmNew
 $519,900Active4 beds 3 baths2,128 sq. ft.
$519,900Active4 beds 3 baths2,128 sq. ft.106 Bridgeport Lane, Geneva, IL 60134
MLS# 12478752Listed by: REDFIN CORPORATION - New
 $550,000Active5 beds 4 baths2,950 sq. ft.
$550,000Active5 beds 4 baths2,950 sq. ft.N612 W Weaver Circle, Geneva, IL 60134
MLS# 12475760Listed by: EXP REALTY - GENEVA - New
 $675,000Active4 beds 5 baths3,312 sq. ft.
$675,000Active4 beds 5 baths3,312 sq. ft.0N776 W Curtis Square, Geneva, IL 60134
MLS# 12478867Listed by: KELLER WILLIAMS INSPIRE - GENEVA - New
 $850,000Active5 beds 4 baths3,379 sq. ft.
$850,000Active5 beds 4 baths3,379 sq. ft.0S170 Bealer Circle, Geneva, IL 60134
MLS# 12480363Listed by: KELLER WILLIAMS PREMIERE PROPERTIES - New
 $479,900Active3 beds 3 baths2,099 sq. ft.
$479,900Active3 beds 3 baths2,099 sq. ft.0N404 Mill Creek Drive N, Geneva, IL 60134
MLS# 12479935Listed by: EXP REALTY - GENEVA - Open Sat, 11am to 1pmNew
 $997,500Active4 beds 5 baths3,500 sq. ft.
$997,500Active4 beds 5 baths3,500 sq. ft.629 N Lincoln Avenue, Geneva, IL 60134
MLS# 12480004Listed by: EXP REALTY - ST. CHARLES - New
 $950,000Active5 beds 3 baths2,827 sq. ft.
$950,000Active5 beds 3 baths2,827 sq. ft.710 Peck Road, Geneva, IL 60134
MLS# 12473366Listed by: RE/MAX ALL PRO - ST CHARLES - New
 $470,300Active2 beds 3 baths1,780 sq. ft.
$470,300Active2 beds 3 baths1,780 sq. ft.2749 Stone Circle, Geneva, IL 60134
MLS# 12477276Listed by: NATHAN WYNSMA - New
 $479,990Active3 beds 3 baths1,954 sq. ft.
$479,990Active3 beds 3 baths1,954 sq. ft.2771 Stone Circle, Geneva, IL 60134
MLS# 12477277Listed by: NATHAN WYNSMA - New
 $534,990Active3 beds 3 baths2,278 sq. ft.
$534,990Active3 beds 3 baths2,278 sq. ft.2767 Stone Circle, Geneva, IL 60134
MLS# 12477280Listed by: NATHAN WYNSMA
