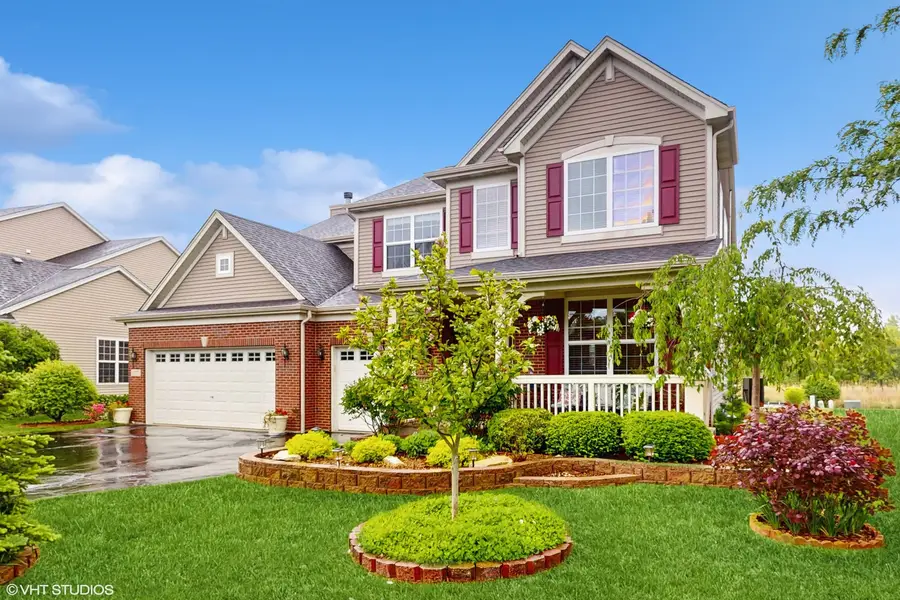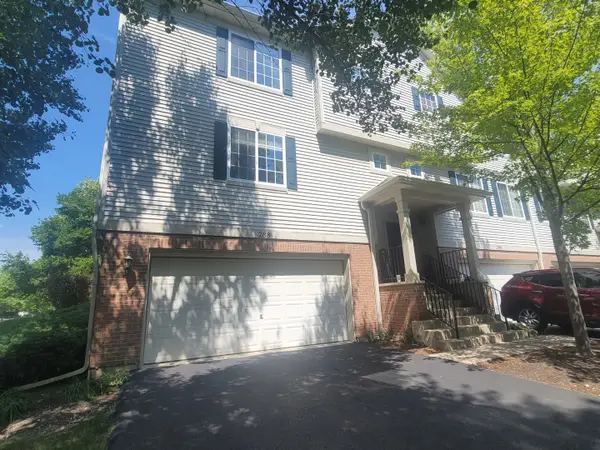127 Charleston Lane, Gilberts, IL 60136
Local realty services provided by:ERA Naper Realty



127 Charleston Lane,Gilberts, IL 60136
$529,900
- 4 Beds
- 3 Baths
- 3,519 sq. ft.
- Single family
- Pending
Listed by:carlos dominquez
Office:century 21 circle
MLS#:12339876
Source:MLSNI
Price summary
- Price:$529,900
- Price per sq. ft.:$150.58
- Monthly HOA dues:$33.33
About this home
!!!!!Newly Painted!!! A Rare Opportunity in Gilbert's Town Center Subdivision! Welcome to this beautifully maintained Manchester-style home, offered for the first time by its original owner. Conveniently located near major roads, public transportation, and shopping, this move-in-ready gem is nestled in a vibrant community with stunning pond views. This spacious home features 4 bedrooms and 2.5 bathrooms, offering plenty of room for family and guests. Step into the gorgeous living room with soaring vaulted ceilings, perfect for entertaining or simply relaxing. Imagine cozy movie nights in the expansive family room, complete with a charming wood/gas marble fireplace with a built-in entertainment center. Need a home office or gaming room≠ A private bonus room provides endless possibilities-bring your ideas and make it your own. At the heart of the home is the gourmet kitchen, equipped with top-of-the-line appliances, a granite central island with seating, and ample dining space for family meals and gatherings, just done hardwood flooring. Love the outdoors≠ Enjoy peaceful mornings on the sunlit patio, sipping coffee while taking in the gorgeous pond view-with private access for fishing just steps from your backyard with a beautiful garden with irrigation system for convenient. Don't miss this rare chance to own a truly exceptional home in one of Gilbert's most desirable neighborhoods!
Contact an agent
Home facts
- Year built:2007
- Listing Id #:12339876
- Added:70 day(s) ago
- Updated:July 20, 2025 at 07:43 AM
Rooms and interior
- Bedrooms:4
- Total bathrooms:3
- Full bathrooms:2
- Half bathrooms:1
- Living area:3,519 sq. ft.
Heating and cooling
- Cooling:Central Air
- Heating:Natural Gas
Structure and exterior
- Roof:Asphalt
- Year built:2007
- Building area:3,519 sq. ft.
- Lot area:0.24 Acres
Utilities
- Water:Public
- Sewer:Public Sewer
Finances and disclosures
- Price:$529,900
- Price per sq. ft.:$150.58
- Tax amount:$10,753 (2023)
New listings near 127 Charleston Lane
- New
 $324,900Active3 beds 2 baths1,387 sq. ft.
$324,900Active3 beds 2 baths1,387 sq. ft.267 Gregory M Sears Drive, Gilberts, IL 60136
MLS# 12432480Listed by: CHARLES RUTENBERG REALTY OF IL - New
 $319,900Active3 beds 3 baths2,256 sq. ft.
$319,900Active3 beds 3 baths2,256 sq. ft.183 Willey Street #183, Gilberts, IL 60136
MLS# 12427356Listed by: BROKEROCITY INC - New
 $273,000Active3 beds 3 baths1,710 sq. ft.
$273,000Active3 beds 3 baths1,710 sq. ft.240 Evergreen Circle #240, Gilberts, IL 60136
MLS# 12429852Listed by: HOMESMART CONNECT, LLC. - New
 Listed by ERA$290,000Active3 beds 3 baths1,713 sq. ft.
Listed by ERA$290,000Active3 beds 3 baths1,713 sq. ft.288 Evergreen Circle, Gilberts, IL 60136
MLS# 12416433Listed by: RESULTS REALTY ERA POWERED - Open Sat, 1 to 3pmNew
 $244,900Active2 beds 2 baths1,182 sq. ft.
$244,900Active2 beds 2 baths1,182 sq. ft.573 Telluride Drive, Gilberts, IL 60136
MLS# 12425816Listed by: BERKSHIRE HATHAWAY HOMESERVICES AMERICAN HERITAGE  $405,000Pending3 beds 3 baths1,813 sq. ft.
$405,000Pending3 beds 3 baths1,813 sq. ft.65 Woodland Park Circle, Gilberts, IL 60136
MLS# 12427843Listed by: KELLER WILLIAMS SUCCESS REALTY- New
 $390,000Active4 beds 3 baths2,520 sq. ft.
$390,000Active4 beds 3 baths2,520 sq. ft.551 Kilkenny Court, Gilberts, IL 60136
MLS# 11890099Listed by: EXP REALTY - GENEVA - New
 $364,900Active3 beds 3 baths1,717 sq. ft.
$364,900Active3 beds 3 baths1,717 sq. ft.12001 Jordi Road, Huntley, IL 60142
MLS# 12428037Listed by: HOMESMART CONNECT LLC - New
 $367,999Active3 beds 3 baths1,750 sq. ft.
$367,999Active3 beds 3 baths1,750 sq. ft.260 Breckenridge Drive, Gilberts, IL 60136
MLS# 12419271Listed by: BETTER HOMES AND GARDEN REAL ESTATE STAR HOMES  $334,000Active3 beds 3 baths1,767 sq. ft.
$334,000Active3 beds 3 baths1,767 sq. ft.12077 Jordi Road, Huntley, IL 60142
MLS# 12419565Listed by: INNOVATED REALTY SOLUTIONS
