438 Town Center Boulevard, Gilberts, IL 60136
Local realty services provided by:ERA Naper Realty
438 Town Center Boulevard,Gilberts, IL 60136
$325,000
- 3 Beds
- 3 Baths
- 2,100 sq. ft.
- Townhouse
- Active
Listed by: david berganski
Office: coldwell banker realty
MLS#:12463264
Source:MLSNI
Price summary
- Price:$325,000
- Price per sq. ft.:$154.76
- Monthly HOA dues:$250
About this home
Gilberts Town Center Meticulously maintained Chelsea model w/three finished levels of living! Enter the Foyer & make your way into the freshly painted & detailed home! The Open Concept main level features a 42" cabinetry kitchen Island, breakfast bar/peninsula, stainless steel appliances & kitchen pantry (also notice Kitchen broom closet w/additional storage closet behind). The beautiful kitchen hardwood floors transition into your dining room w/mod wall-mounted shelving. The spacious living room with recessed lighting has a beautiful wall to wall timber-style mantel for your "treasured moments in life"! Access your expansive outdoor balcony to BBQ or relax w/a cup of coffee. The second floor begins w/your Spacious & inviting Primary Suite. Notice the tray ceiling w/"reclaimed barnwood inlay" & tasteful ceiling fixture. Enjoy your Primary Garden bath including a soaker tub, separate shower & stylish double bowl vanity. Don't forget the walk-in closet. The two additional bedrooms & second bath are just down the hall. On your way down to the lower level, you will pass by the main level powder room & down the stairs to your full size laundry room & your private office, game room &/or 4th bedroom (open barn doors on left wall to see hidden storage under stairs) & entry to your very clean two car garage (New asphalt driveway completed on 8/5).Enjoy the more mature trees & landscaping that you will only find in this seven years New Community. Ten minute drive from Great Shopping & Restaurants right off Randall Rd. GREAT 300D Schools! Available for Closing & Moving in at Your Earliest Convenience. Don't Delay your tour! EZ access to I-90 Tollway too!
Contact an agent
Home facts
- Year built:2017
- Listing ID #:12463264
- Added:99 day(s) ago
- Updated:November 15, 2025 at 12:06 PM
Rooms and interior
- Bedrooms:3
- Total bathrooms:3
- Full bathrooms:2
- Half bathrooms:1
- Living area:2,100 sq. ft.
Heating and cooling
- Cooling:Central Air
- Heating:Forced Air, Natural Gas
Structure and exterior
- Year built:2017
- Building area:2,100 sq. ft.
Schools
- High school:Hampshire High School
- Middle school:Hampshire Middle School
- Elementary school:Gilberts Elementary School
Utilities
- Water:Public
- Sewer:Public Sewer
Finances and disclosures
- Price:$325,000
- Price per sq. ft.:$154.76
- Tax amount:$6,615 (2023)
New listings near 438 Town Center Boulevard
- Open Sat, 12 to 2pmNew
 $460,000Active4 beds 3 baths2,616 sq. ft.
$460,000Active4 beds 3 baths2,616 sq. ft.125 Augusta Drive, Gilberts, IL 60136
MLS# 12517458Listed by: LEGACY PROPERTIES, A SARAH LEONARD COMPANY, LLC - Open Sat, 1 to 3pmNew
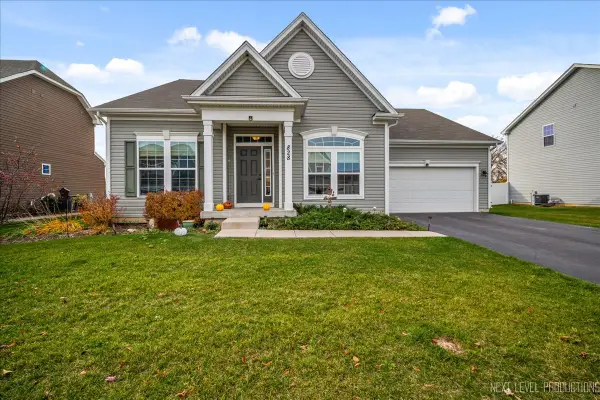 $560,000Active3 beds 2 baths2,279 sq. ft.
$560,000Active3 beds 2 baths2,279 sq. ft.828 Mario Lane, Gilberts, IL 60136
MLS# 12511040Listed by: EXP REALTY - GENEVA 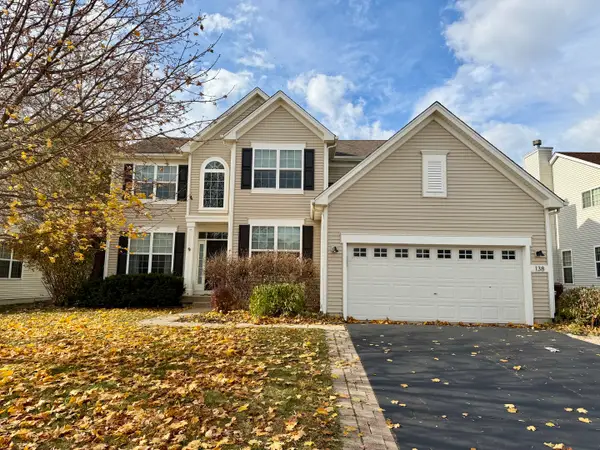 $450,000Pending4 beds 3 baths2,737 sq. ft.
$450,000Pending4 beds 3 baths2,737 sq. ft.138 Redmond Drive, Gilberts, IL 60136
MLS# 12515876Listed by: INSPIRE REALTY GROUP LLC- Open Sat, 12 to 2pmNew
 $525,000Active4 beds 3 baths3,048 sq. ft.
$525,000Active4 beds 3 baths3,048 sq. ft.54 Meadows Drive, Gilberts, IL 60136
MLS# 12512663Listed by: BROKEROCITY 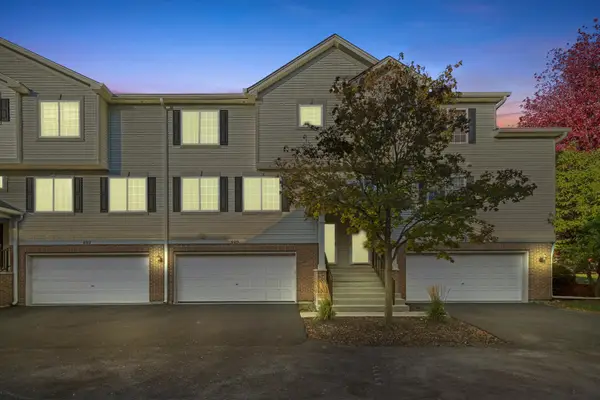 $275,000Pending3 beds 3 baths1,250 sq. ft.
$275,000Pending3 beds 3 baths1,250 sq. ft.409 Evergreen Circle #4, Gilberts, IL 60136
MLS# 12491181Listed by: REAL BROKER LLC- Open Sat, 11am to 1pm
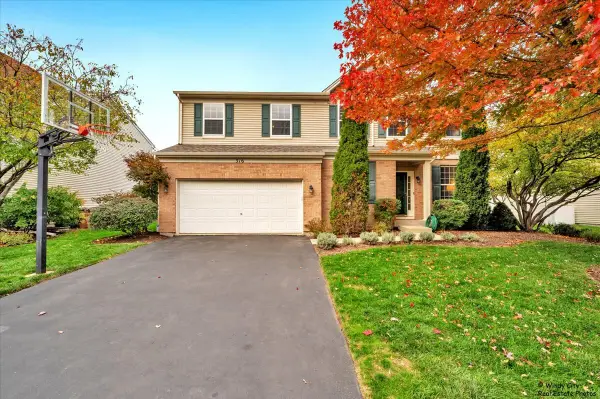 $479,000Active4 beds 3 baths2,585 sq. ft.
$479,000Active4 beds 3 baths2,585 sq. ft.316 Gregory M Sears Drive, Gilberts, IL 60136
MLS# 12504663Listed by: BAIRD & WARNER REAL ESTATE - ALGONQUIN  $379,900Active3 beds 3 baths1,628 sq. ft.
$379,900Active3 beds 3 baths1,628 sq. ft.204 Aspen Circle, Gilberts, IL 60136
MLS# 12502246Listed by: ACHIEVE REAL ESTATE GROUP INC $349,900Active3 beds 3 baths2,352 sq. ft.
$349,900Active3 beds 3 baths2,352 sq. ft.152 Jackson Street, Gilberts, IL 60136
MLS# 12496432Listed by: BAIRD & WARNER $649,900Active4 beds 3 baths3,575 sq. ft.
$649,900Active4 beds 3 baths3,575 sq. ft.946 Glacial Falls Drive, Gilberts, IL 60136
MLS# 12498152Listed by: ONE SOURCE REALTY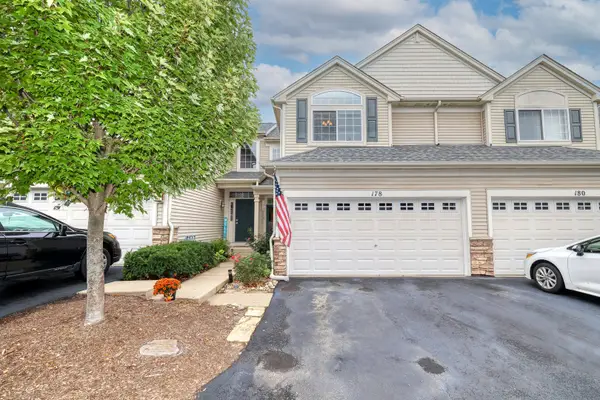 $275,000Pending2 beds 3 baths1,510 sq. ft.
$275,000Pending2 beds 3 baths1,510 sq. ft.178 Timber Trails Boulevard, Gilberts, IL 60136
MLS# 12490289Listed by: KELLER WILLIAMS INSPIRE
