910 Tipperary Street, Gilberts, IL 60136
Local realty services provided by:Results Realty ERA Powered
910 Tipperary Street,Gilberts, IL 60136
$649,900
- 4 Beds
- 4 Baths
- 5,106 sq. ft.
- Single family
- Pending
Listed by: jim talerico
Office: redfin corporation
MLS#:12512814
Source:MLSNI
Price summary
- Price:$649,900
- Price per sq. ft.:$127.28
- Monthly HOA dues:$52.08
About this home
Experience exceptional luxury living at 910 Tipperary St in Gilberts. This expansive 4-bedroom, 2.5-bath residence offers 3,374 sq ft of refined design, modern upgrades, and an impressive, wide-open layout perfect for both everyday living and upscale entertaining. A dramatic foyer welcomes you with soaring vaulted ceilings and beautifully crafted wood stairs that set the tone for the rest of the home. The main level features rich hardwood floors, grand living and dining spaces, a spacious family room, and an open-concept chef's kitchen designed for style and functionality. A private main-floor office, large laundry room, and elegant powder room complete this level. Upstairs, retreat to an expansive primary suite with a walk-in closet and a spa-inspired private bath. Three additional bedrooms-each generously sized-along with a versatile loft/sitting area offer comfort and flexibility for any lifestyle. The fully finished lower level is an entertainer's dream, showcasing a custom wet bar, plush carpeting, full bathroom, and exterior access, creating the perfect space for gatherings, guests, or recreation. Immaculate, modern, and move-in ready-this exceptional property delivers the luxury, space, and design you've been waiting for. New roof (2022), driveway (2023), and hot water tank (2024)!
Contact an agent
Home facts
- Year built:2005
- Listing ID #:12512814
- Added:49 day(s) ago
- Updated:January 09, 2026 at 08:42 AM
Rooms and interior
- Bedrooms:4
- Total bathrooms:4
- Full bathrooms:3
- Half bathrooms:1
- Living area:5,106 sq. ft.
Heating and cooling
- Cooling:Central Air
- Heating:Natural Gas
Structure and exterior
- Year built:2005
- Building area:5,106 sq. ft.
Schools
- High school:Hampshire High School
- Middle school:Dundee Middle School
- Elementary school:Gilberts Elementary School
Utilities
- Water:Public
Finances and disclosures
- Price:$649,900
- Price per sq. ft.:$127.28
- Tax amount:$13,896 (2024)
New listings near 910 Tipperary Street
- Open Sat, 11am to 1pmNew
 $314,900Active3 beds 3 baths2,352 sq. ft.
$314,900Active3 beds 3 baths2,352 sq. ft.144 Town Center Boulevard, Gilberts, IL 60136
MLS# 12542541Listed by: BERKSHIRE HATHAWAY HOMESERVICES STARCK REAL ESTATE - Open Sat, 10am to 12pmNew
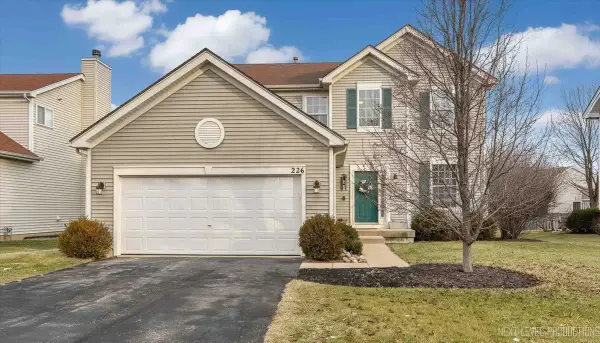 $459,900Active4 beds 3 baths2,250 sq. ft.
$459,900Active4 beds 3 baths2,250 sq. ft.226 Woodland Park Circle, Gilberts, IL 60136
MLS# 12542454Listed by: ONE SOURCE REALTY 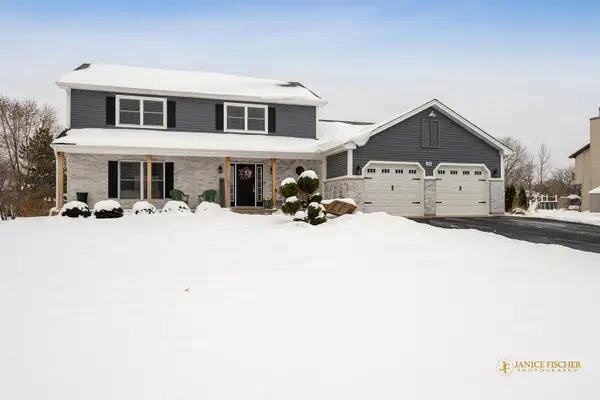 $535,000Active3 beds 3 baths2,567 sq. ft.
$535,000Active3 beds 3 baths2,567 sq. ft.193 White Feather Lane, Gilberts, IL 60136
MLS# 12526792Listed by: BERKSHIRE HATHAWAY HOMESERVICES STARCK REAL ESTATE $410,000Active3 beds 3 baths1,647 sq. ft.
$410,000Active3 beds 3 baths1,647 sq. ft.188 Breckenridge Court, Gilberts, IL 60136
MLS# 12518462Listed by: RE/MAX ACTION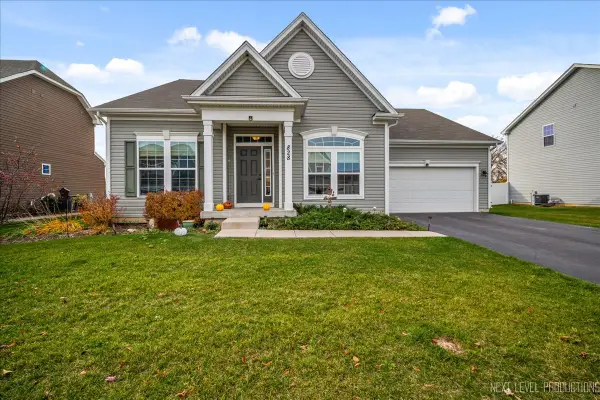 $560,000Pending3 beds 2 baths2,279 sq. ft.
$560,000Pending3 beds 2 baths2,279 sq. ft.828 Mario Lane, Gilberts, IL 60136
MLS# 12527654Listed by: EXP REALTY - GENEVA- Open Sun, 1 to 3pm
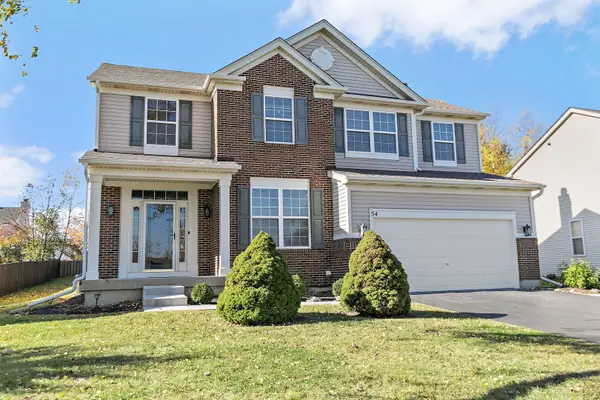 $499,990Active4 beds 3 baths3,048 sq. ft.
$499,990Active4 beds 3 baths3,048 sq. ft.54 Meadows Drive, Gilberts, IL 60136
MLS# 12535614Listed by: BROKEROCITY 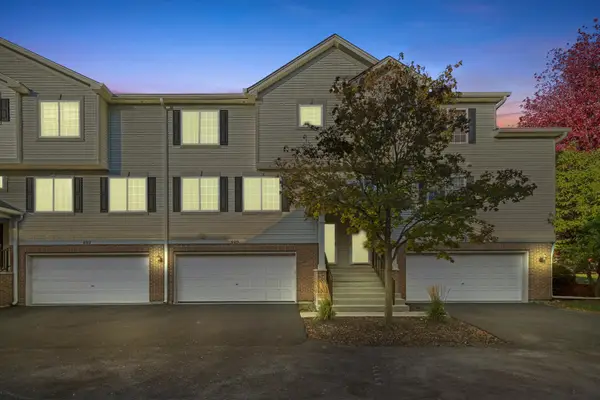 $275,000Pending3 beds 3 baths1,250 sq. ft.
$275,000Pending3 beds 3 baths1,250 sq. ft.409 Evergreen Circle #4, Gilberts, IL 60136
MLS# 12529496Listed by: REAL BROKER LLC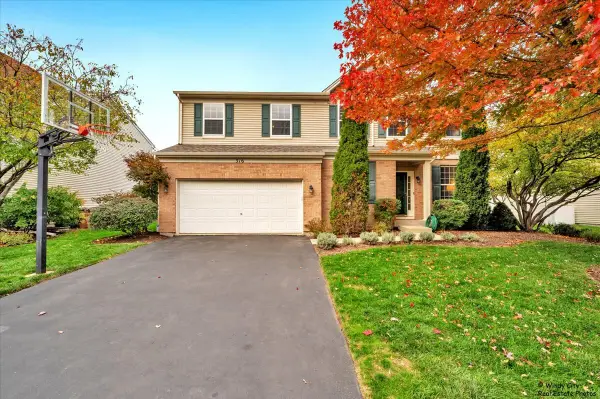 $479,000Pending4 beds 3 baths2,585 sq. ft.
$479,000Pending4 beds 3 baths2,585 sq. ft.316 Gregory M Sears Drive, Gilberts, IL 60136
MLS# 12504663Listed by: BAIRD & WARNER REAL ESTATE - A $374,900Pending3 beds 3 baths1,628 sq. ft.
$374,900Pending3 beds 3 baths1,628 sq. ft.204 Aspen Circle, Gilberts, IL 60136
MLS# 12502246Listed by: ACHIEVE REAL ESTATE GROUP INC
