119 N Main Street, Glen Ellyn, IL 60137
Local realty services provided by:ERA Naper Realty
119 N Main Street,Glen Ellyn, IL 60137
$675,000
- 4 Beds
- 3 Baths
- 2,320 sq. ft.
- Single family
- Pending
Listed by: pat murray
Office: berkshire hathaway homeservices chicago
MLS#:12505993
Source:MLSNI
Price summary
- Price:$675,000
- Price per sq. ft.:$290.95
About this home
Welcome Home to this storybook two-story in the heart of Glen Ellyn - where tree-lined streets, crisp fall air, and neighborhood charm come together beautifully. This 4 bedroom 2.1 bathroom colonial home has been thoughtfully updated, featuring granite countertops, travertine backsplash and brand new stainless steel appliances in the chef's kitchen. A cozy gas fireplace anchors the inviting living room while the large windows frame the golden leaves. Just outside the living room is an enormous brick paver patio and the year round bubbling hot tub - the perfect place to unwind after a stroll to one of the many walkable parks and Lincoln Elementary School. Full fenced in yard to keep those little 2 legged and 4 legged friends within eyesight while you are also roasting marshmallows and enjoying your favorite fall beverage at the firepit. The finished basement is perfect for sleepovers or band practice...And the attached 2-car garage completes the picture of comfort and convenience. It truly is the best of Glen Ellyn living - walkable, warm and ready for your next chapter.
Contact an agent
Home facts
- Year built:1959
- Listing ID #:12505993
- Added:112 day(s) ago
- Updated:February 21, 2026 at 08:43 AM
Rooms and interior
- Bedrooms:4
- Total bathrooms:3
- Full bathrooms:2
- Half bathrooms:1
- Living area:2,320 sq. ft.
Heating and cooling
- Cooling:Electric
- Heating:Forced Air
Structure and exterior
- Roof:Asphalt
- Year built:1959
- Building area:2,320 sq. ft.
Schools
- High school:Glenbard West High School
- Middle school:Hadley Junior High School
- Elementary school:Lincoln Elementary School
Utilities
- Water:Public
- Sewer:Public Sewer
Finances and disclosures
- Price:$675,000
- Price per sq. ft.:$290.95
- Tax amount:$12,954 (2024)
New listings near 119 N Main Street
- New
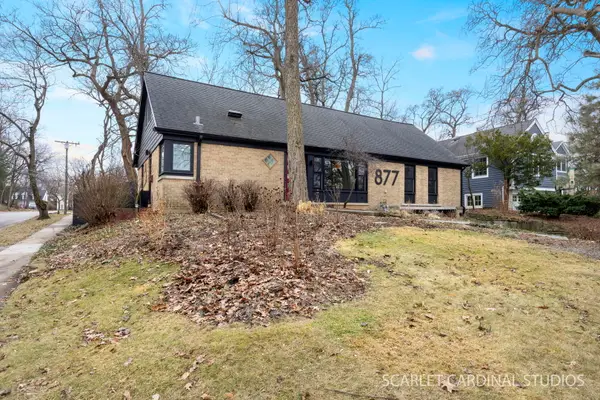 $850,000Active4 beds 4 baths2,950 sq. ft.
$850,000Active4 beds 4 baths2,950 sq. ft.877 Crescent Boulevard, Glen Ellyn, IL 60137
MLS# 12571460Listed by: J.W. REEDY REALTY - New
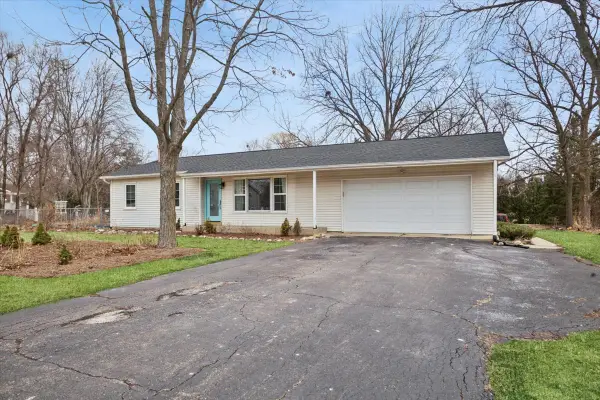 $424,900Active3 beds 3 baths2,105 sq. ft.
$424,900Active3 beds 3 baths2,105 sq. ft.2N417 Amy Avenue, Glen Ellyn, IL 60137
MLS# 12558253Listed by: BAIRD & WARNER - Open Sat, 12 to 2pmNew
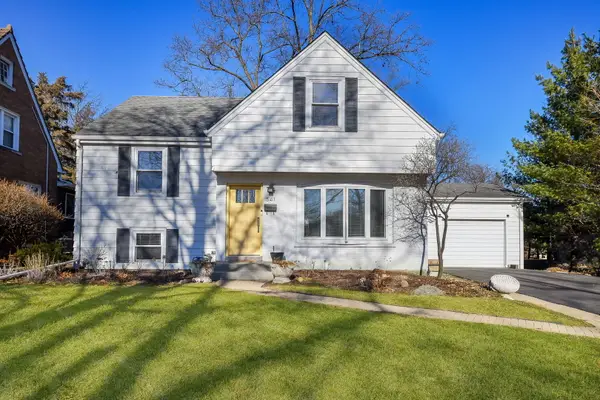 $985,000Active5 beds 4 baths2,529 sq. ft.
$985,000Active5 beds 4 baths2,529 sq. ft.541 Park Row, Glen Ellyn, IL 60137
MLS# 12541455Listed by: COMPASS - Open Sat, 12 to 2pmNew
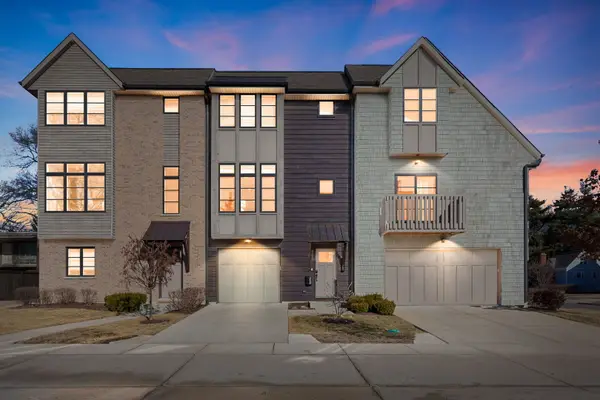 $549,900Active3 beds 3 baths1,951 sq. ft.
$549,900Active3 beds 3 baths1,951 sq. ft.488 Newton Avenue, Glen Ellyn, IL 60137
MLS# 12572547Listed by: COLDWELL BANKER REALTY - New
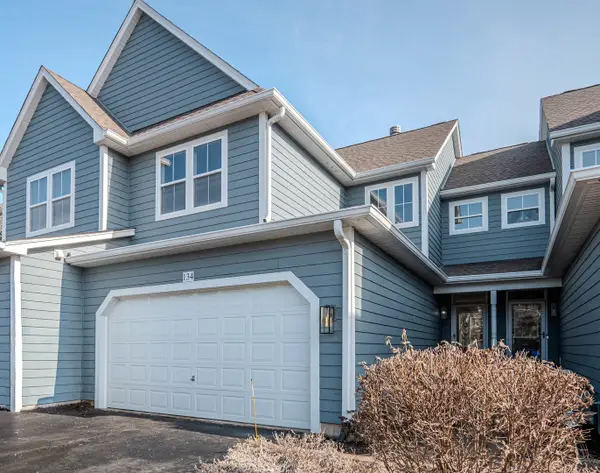 $469,000Active3 beds 3 baths1,638 sq. ft.
$469,000Active3 beds 3 baths1,638 sq. ft.134 Woodview Court #134, Glen Ellyn, IL 60137
MLS# 12571864Listed by: EARNED RUN REAL ESTATE GROUP - New
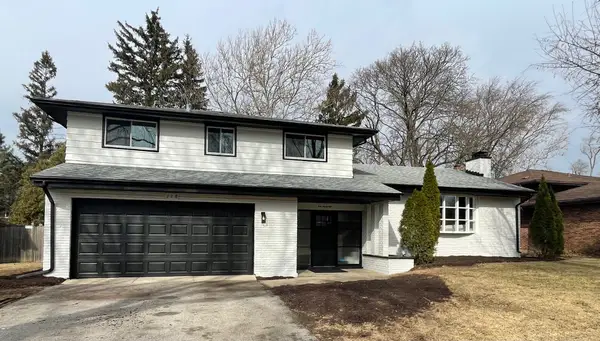 $799,000Active4 beds 3 baths2,691 sq. ft.
$799,000Active4 beds 3 baths2,691 sq. ft.778 Wilson Avenue, Glen Ellyn, IL 60137
MLS# 12571277Listed by: KELLER WILLIAMS PREMIERE PROPERTIES - New
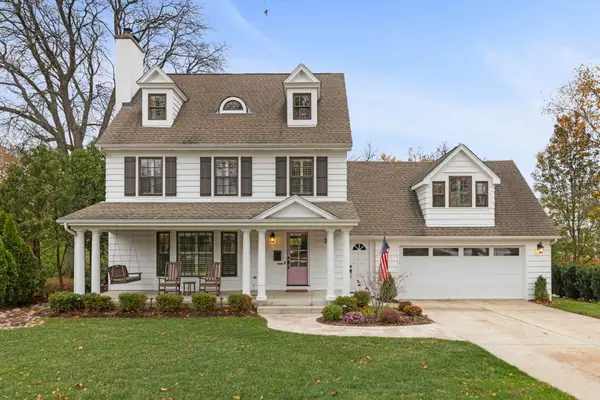 $1,389,000Active5 beds 6 baths3,200 sq. ft.
$1,389,000Active5 beds 6 baths3,200 sq. ft.297 Van Damin Avenue, Glen Ellyn, IL 60137
MLS# 12205550Listed by: KELLER WILLIAMS PREMIERE PROPERTIES - New
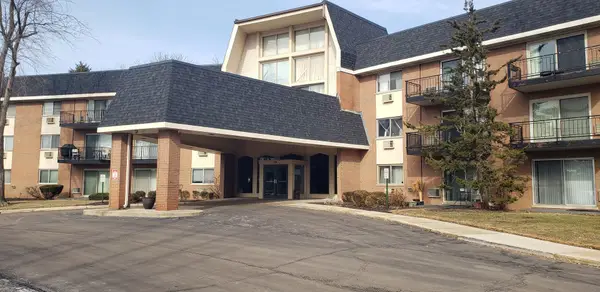 $162,900Active1 beds 1 baths819 sq. ft.
$162,900Active1 beds 1 baths819 sq. ft.1198 Royal Glen Drive #121-C, Glen Ellyn, IL 60137
MLS# 12568959Listed by: BRAVO REALTY, INC - New
 $499,900Active3 beds 4 baths2,032 sq. ft.
$499,900Active3 beds 4 baths2,032 sq. ft.2S744 Lakeside Drive, Glen Ellyn, IL 60137
MLS# 12568413Listed by: BAIRD & WARNER - New
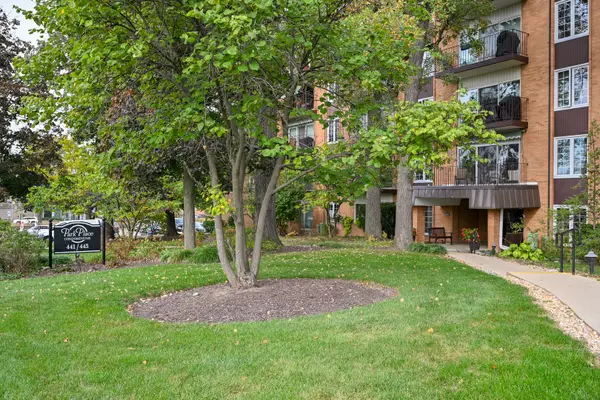 $299,000Active2 beds 2 baths1,453 sq. ft.
$299,000Active2 beds 2 baths1,453 sq. ft.441 N Park Boulevard #5K, Glen Ellyn, IL 60137
MLS# 12568509Listed by: KELLER WILLIAMS PREMIERE PROPERTIES

