1198 Royal Glen Drive #312B, Glen Ellyn, IL 60137
Local realty services provided by:Results Realty ERA Powered
1198 Royal Glen Drive #312B,Glen Ellyn, IL 60137
$160,000
- 1 Beds
- 1 Baths
- - sq. ft.
- Condominium
- Sold
Listed by: ben kastein
Office: advantage realty group
MLS#:12503373
Source:MLSNI
Sorry, we are unable to map this address
Price summary
- Price:$160,000
- Monthly HOA dues:$361
About this home
Royal Glen's Finest! You'll LOVE this 3rd Story Spacious Condo Overlooking the Fountain & Pond! Easy Access 1st Unit from Elevator & Steps to Work-Out Room on the Same Level, Party Room/Laundry on Level 2! This Unit has been Wonderfully Updated Throughout! Unit Boasts Large Dining/Living Area with Spacious Balcony Overlooking the Fountain and Water! Plenty of Storage Space here with Large Bedroom with New Ceiling Fan and Two Closets! Newer White Cabinetry in the Kitchen along with Newer Stainless-Steel Appliances, Newer 6 Panel Doors, White Trim Package, Freshly Painted, Rehabbed Full Bath w/Subway Tile Surround & Newer Vanity & Fixtures! 2 New Wall A/C Units! Enjoy Maintenance Free Living - Association Includes All Utilities Except Electric - Wonderful Outdoor Pool & Patio, Party Room, Exercise Room, Storage, On-Site Laundry, Underground Parking Available with Waitlist, Library & More! Make Your Appointment TODAY!
Contact an agent
Home facts
- Year built:1970
- Listing ID #:12503373
- Added:83 day(s) ago
- Updated:January 16, 2026 at 08:04 AM
Rooms and interior
- Bedrooms:1
- Total bathrooms:1
- Full bathrooms:1
Heating and cooling
- Heating:Baseboard
Structure and exterior
- Year built:1970
Schools
- High school:Glenbard East High School
- Middle school:Glenn Westlake Middle School
- Elementary school:Madison Elementary School
Utilities
- Water:Lake Michigan, Public
- Sewer:Public Sewer
Finances and disclosures
- Price:$160,000
- Tax amount:$2,324 (2024)
New listings near 1198 Royal Glen Drive #312B
- New
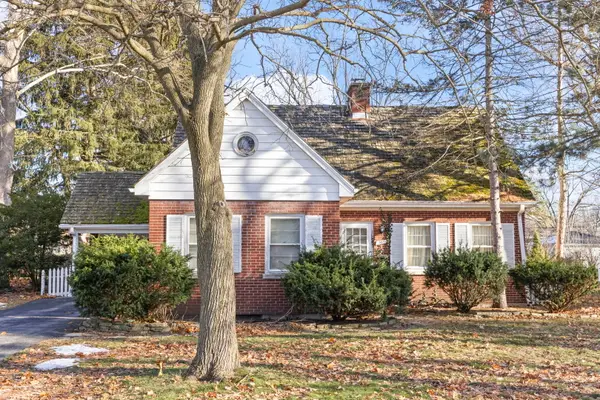 $500,000Active3 beds 2 baths1,787 sq. ft.
$500,000Active3 beds 2 baths1,787 sq. ft.345 Woodstock Avenue, Glen Ellyn, IL 60137
MLS# 12538103Listed by: KELLER WILLIAMS PREMIERE PROPERTIES - New
 $775,000Active4 beds 3 baths2,958 sq. ft.
$775,000Active4 beds 3 baths2,958 sq. ft.825 Evergreen Avenue, Glen Ellyn, IL 60137
MLS# 12541287Listed by: KELLER WILLIAMS PREMIERE PROPERTIES - New
 $785,000Active3 beds 4 baths1,994 sq. ft.
$785,000Active3 beds 4 baths1,994 sq. ft.844 Hillside Avenue, Glen Ellyn, IL 60137
MLS# 12545787Listed by: REDFIN CORPORATION - Open Sun, 12 to 2pmNew
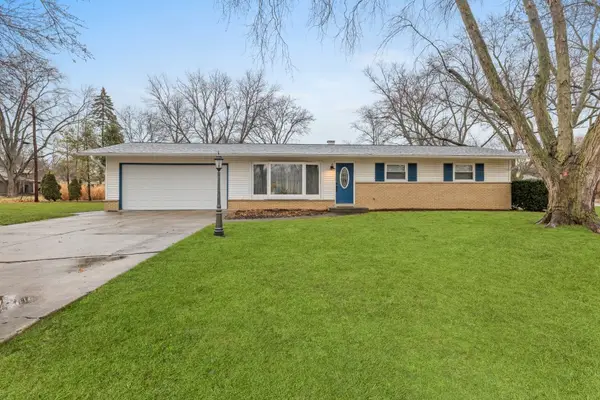 $355,000Active3 beds 1 baths1,125 sq. ft.
$355,000Active3 beds 1 baths1,125 sq. ft.3S481 Osage Drive, Glen Ellyn, IL 60137
MLS# 12547041Listed by: MIDWEST SIGNATUREPROPERTIES CO - New
 $539,000Active2 beds 2 baths1,207 sq. ft.
$539,000Active2 beds 2 baths1,207 sq. ft.606 Elm Street, Glen Ellyn, IL 60137
MLS# 12540747Listed by: COMPASS - New
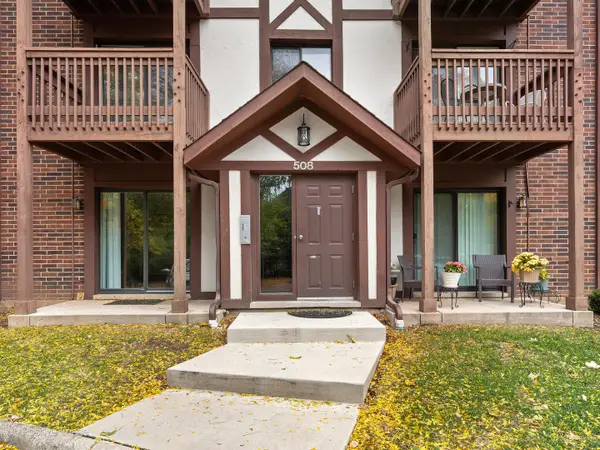 $160,000Active1 beds 1 baths785 sq. ft.
$160,000Active1 beds 1 baths785 sq. ft.508 Taylor Avenue #A, Glen Ellyn, IL 60137
MLS# 12540352Listed by: BERKSHIRE HATHAWAY HOMESERVICES CHICAGO - New
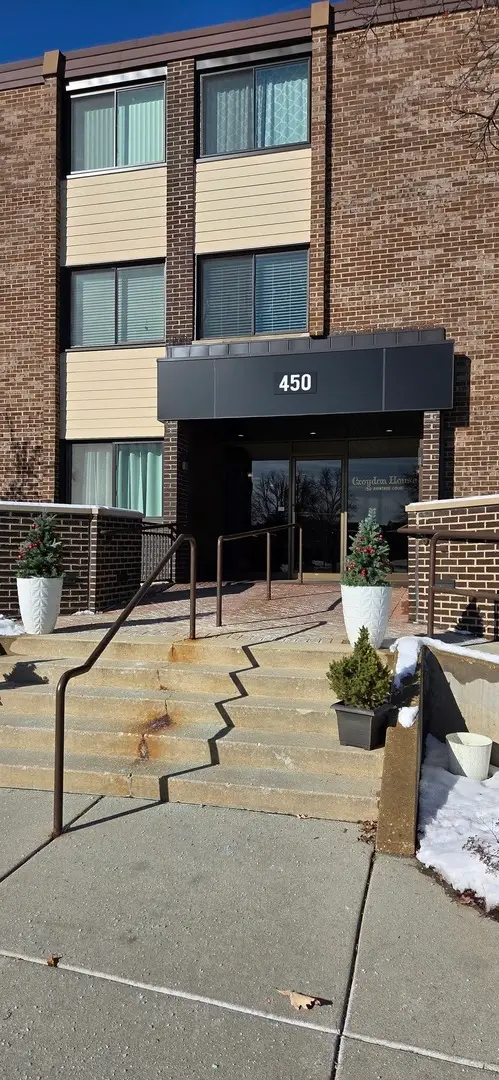 $179,900Active1 beds 1 baths948 sq. ft.
$179,900Active1 beds 1 baths948 sq. ft.450 Raintree Court #2M, Glen Ellyn, IL 60137
MLS# 12539812Listed by: VILLAGE REALTY, INC. - Open Sat, 2 to 4pmNew
 $1,299,000Active5 beds 3 baths3,078 sq. ft.
$1,299,000Active5 beds 3 baths3,078 sq. ft.28 Muirwood Drive, Glen Ellyn, IL 60137
MLS# 12542795Listed by: EXP REALTY - New
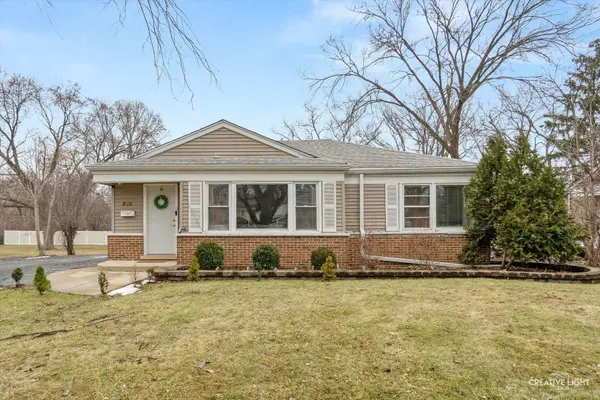 $450,000Active4 beds 2 baths1,089 sq. ft.
$450,000Active4 beds 2 baths1,089 sq. ft.572 Glendale Avenue, Glen Ellyn, IL 60137
MLS# 12537294Listed by: REALTY EXECUTIVES PREMIER ILLINOIS - New
 $165,000Active1 beds 1 baths819 sq. ft.
$165,000Active1 beds 1 baths819 sq. ft.1198 Royal Glen Drive #314, Glen Ellyn, IL 60137
MLS# 12543127Listed by: KELLER WILLIAMS PREMIERE PROPERTIES
