140 Tanglewood Drive, Glen Ellyn, IL 60137
Local realty services provided by:Results Realty ERA Powered


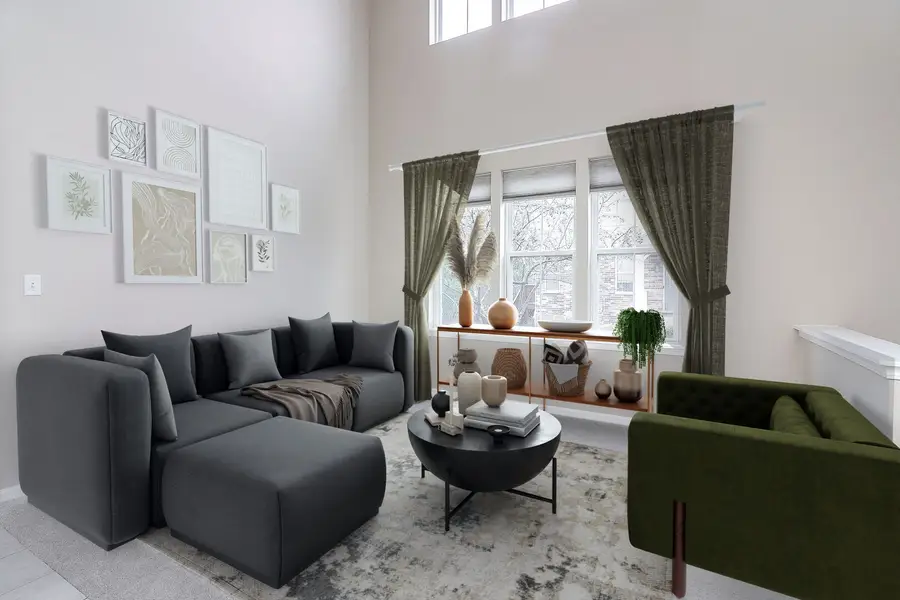
140 Tanglewood Drive,Glen Ellyn, IL 60137
$419,500
- 2 Beds
- 3 Baths
- 1,858 sq. ft.
- Condominium
- Pending
Listed by:charles mccann
Office:keller williams premiere properties
MLS#:12358737
Source:MLSNI
Price summary
- Price:$419,500
- Price per sq. ft.:$225.78
- Monthly HOA dues:$407
About this home
Welcome to Highly Desired Baker Hill! End Unit with a 2 story entrance. Light and Bright and Open! Enjoy freshly painted walls and ceilings! The Living Room opens to the Dining Room and has lots of windows with great natural light. Kitchen features granite countertops, island and stainless appliances which opens to the Family Room and Deck. Main level also offers a Laundry Room and Half Bathroom. Upper level you will find the Primary Bedroom which features a walk-in closet, Full Bathroom complete with double vanity, large shower, and separate water closet remodeled in 2024. There is a 2nd Bedroom, a 2nd Full hallway bath and bonus: The Loft space which opens to the Living room presents so many possibilities. Use this space as an office, reading room, 2nd family room or convert to a future 3rd bedroom! The Fully finished English basement is ideal and open. Plus a large storage/mechanical room. Enjoy NEW carpet on the main and upper level. 2 car garage with extra lofted storage space! Air Vents/Duct and AC cleaning 2024. New ceiling Fans and Ejector pit 2024. New siding and deck stained 2023. Furnace 2019. Roof & AC 2018. ***See feature sheet under additional information for the many updates***! Close to Pete's, Trader Joes, HealthTrack, Rte.53, I-355! Get ready to move in and fall in love!
Contact an agent
Home facts
- Year built:1999
- Listing Id #:12358737
- Added:85 day(s) ago
- Updated:July 20, 2025 at 07:43 AM
Rooms and interior
- Bedrooms:2
- Total bathrooms:3
- Full bathrooms:2
- Half bathrooms:1
- Living area:1,858 sq. ft.
Heating and cooling
- Cooling:Central Air
- Heating:Forced Air, Natural Gas
Structure and exterior
- Roof:Asphalt
- Year built:1999
- Building area:1,858 sq. ft.
Schools
- High school:Glenbard South High School
- Middle school:Glen Crest Middle School
- Elementary school:Westfield Elementary School
Utilities
- Water:Lake Michigan
- Sewer:Public Sewer
Finances and disclosures
- Price:$419,500
- Price per sq. ft.:$225.78
- Tax amount:$8,227 (2023)
New listings near 140 Tanglewood Drive
- New
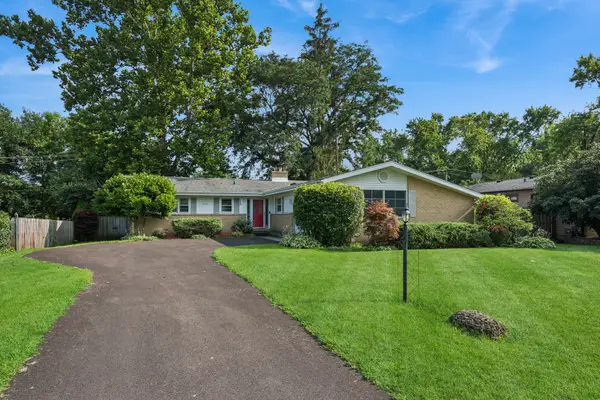 $395,000Active3 beds 2 baths1,500 sq. ft.
$395,000Active3 beds 2 baths1,500 sq. ft.22w603 Arbor Lane, Glen Ellyn, IL 60137
MLS# 12432268Listed by: COLDWELL BANKER REALTY - New
 $499,900Active5 beds 3 baths1,998 sq. ft.
$499,900Active5 beds 3 baths1,998 sq. ft.2N345 Pearl Avenue, Glen Ellyn, IL 60137
MLS# 12330389Listed by: ASSOCIATES REALTY - New
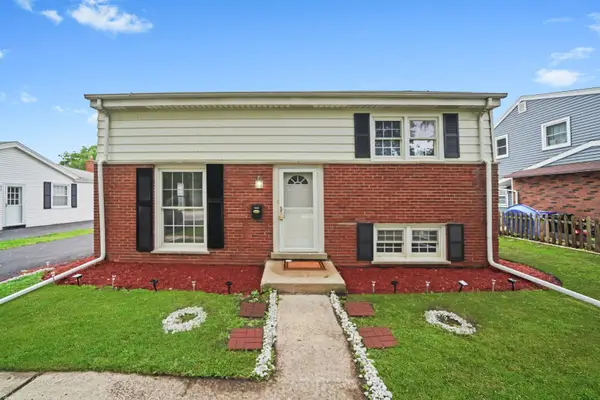 $435,000Active3 beds 2 baths1,080 sq. ft.
$435,000Active3 beds 2 baths1,080 sq. ft.221 S Park Boulevard, Glen Ellyn, IL 60137
MLS# 12421299Listed by: FRIEDA LILA - New
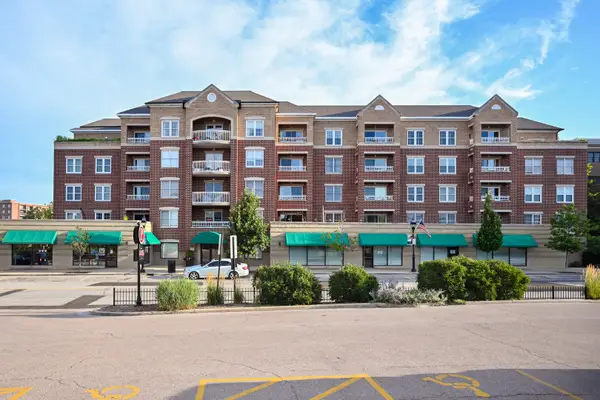 $405,000Active2 beds 2 baths1,365 sq. ft.
$405,000Active2 beds 2 baths1,365 sq. ft.570 Crescent Boulevard #403, Glen Ellyn, IL 60137
MLS# 12423150Listed by: RE/MAX SUBURBAN - New
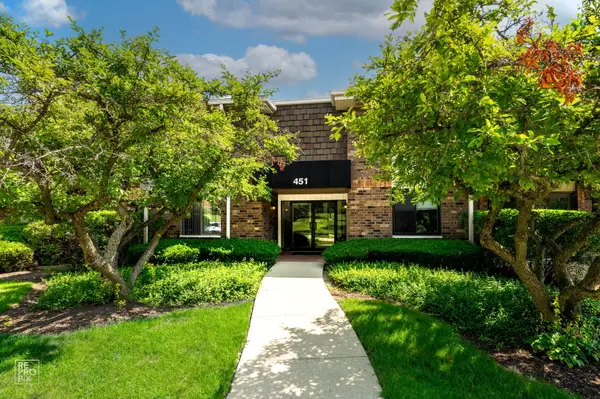 $249,900Active2 beds 2 baths1,198 sq. ft.
$249,900Active2 beds 2 baths1,198 sq. ft.451 Raintree Court #1C, Glen Ellyn, IL 60137
MLS# 12419966Listed by: REMAX LEGENDS - New
 $839,900Active5 beds 5 baths2,752 sq. ft.
$839,900Active5 beds 5 baths2,752 sq. ft.885 Glen Oak Avenue, Glen Ellyn, IL 60137
MLS# 12389276Listed by: RE/MAX CORNERSTONE - New
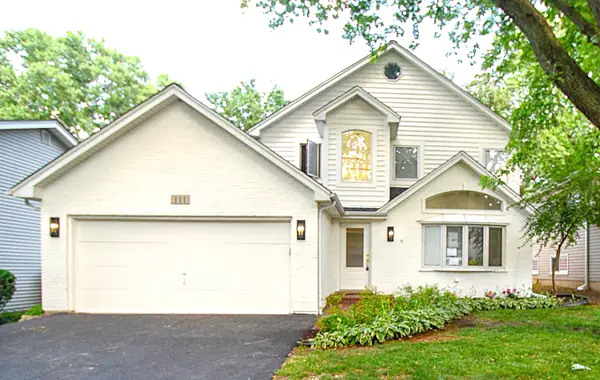 $899,000Active5 beds 3 baths3,500 sq. ft.
$899,000Active5 beds 3 baths3,500 sq. ft.111 N Kenilworth Avenue, Glen Ellyn, IL 60137
MLS# 12429355Listed by: INSTAVALUE REALTY INC  $775,000Pending4 beds 3 baths2,400 sq. ft.
$775,000Pending4 beds 3 baths2,400 sq. ft.583 Pleasant Avenue, Glen Ellyn, IL 60137
MLS# 12416389Listed by: BERKSHIRE HATHAWAY HOMESERVICES CHICAGO- New
 $299,000Active2 beds 1 baths1,057 sq. ft.
$299,000Active2 beds 1 baths1,057 sq. ft.515 N Main Street #2DS, Glen Ellyn, IL 60137
MLS# 12395377Listed by: THE HOMECOURT REAL ESTATE  $585,000Pending3 beds 2 baths2,042 sq. ft.
$585,000Pending3 beds 2 baths2,042 sq. ft.499 Ridgewood Avenue, Glen Ellyn, IL 60137
MLS# 12419531Listed by: COMPASS

