1N531 Newton Avenue, Glen Ellyn, IL 60137
Local realty services provided by:ERA Naper Realty
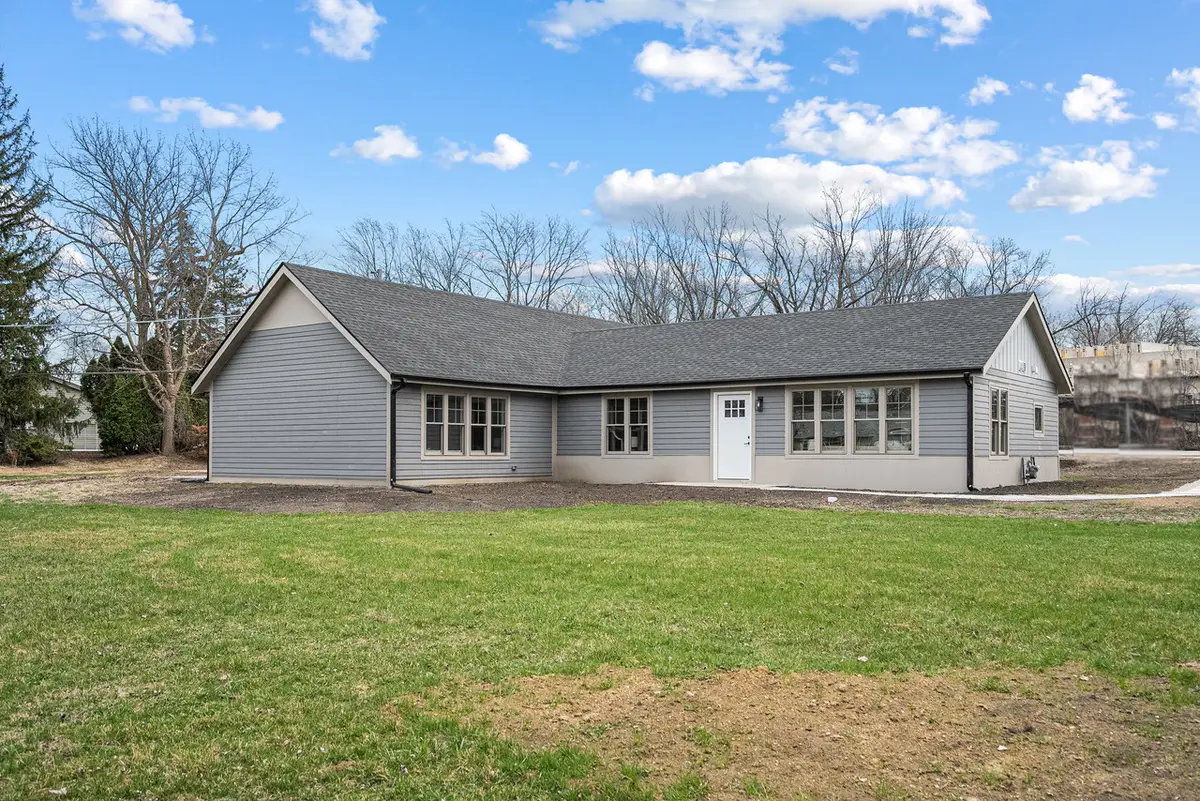
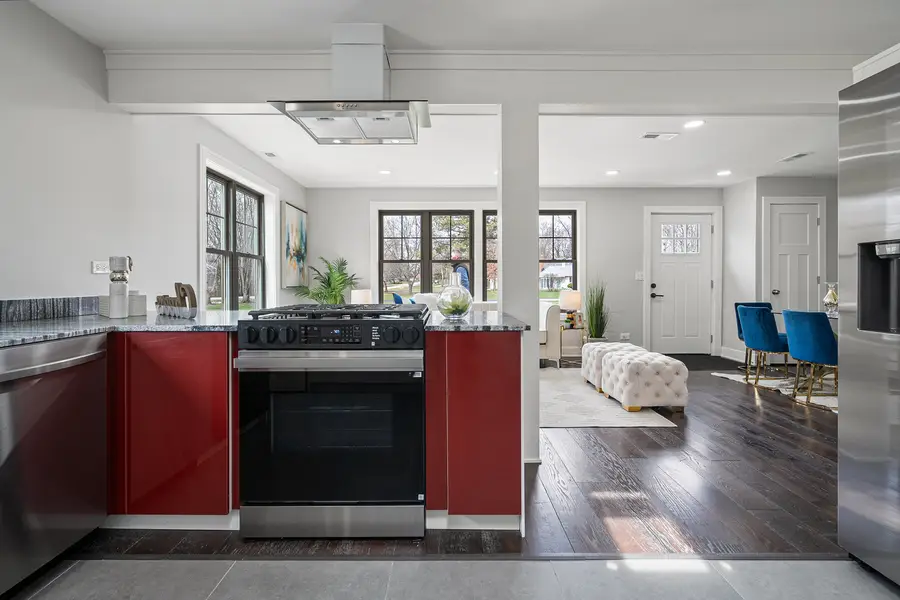
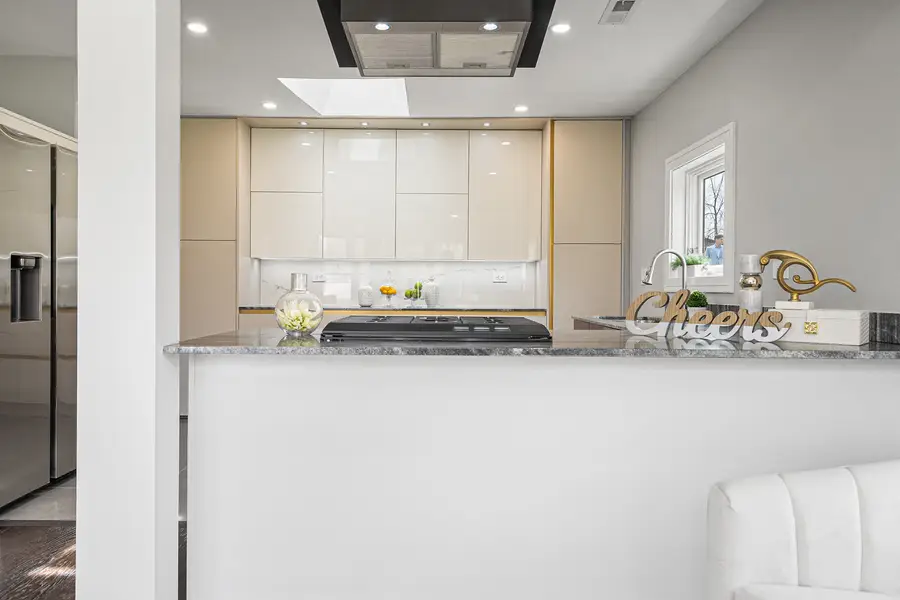
1N531 Newton Avenue,Glen Ellyn, IL 60137
$469,000
- 4 Beds
- 2 Baths
- 1,950 sq. ft.
- Single family
- Pending
Listed by:gerard scheffler
Office:home gallery realty corp.
MLS#:12392568
Source:MLSNI
Price summary
- Price:$469,000
- Price per sq. ft.:$240.51
About this home
Welcome to 1N531 Newton Ave.,a beautifully updated 4-bedroom, 2-bathroom home situated on a spacious lot in a prime North Glen Ellyn location. Fully renovated in 2025, this home boasts modern upgrades and high-end finishes throughout, making it a must-see for buyers seeking comfort, style, and convenience. This stunning home features a brand-new roof, gutters, and energy-efficient Pella windows installed in 2025, ensuring long-term durability and cost savings. The completely updated kitchen is designed for both function and style, featuring sleek finishes, high-end stainless steel appliances, and an open-concept layout that seamlessly connects to the dining area. The luxurious master bath includes a soaking tub, adding a spa-like retreat to the home. Throughout the home, all-new waterproof and scratch-resistant luxury flooring enhances the modern aesthetic while providing durability for everyday living. High ceilings, a spacious living room, and a cozy family room create a bright and inviting atmosphere. A new 50-gallon Rheem water heater adds efficiency, and the included LG washer and dryer provide added convenience. Step outside to the expansive deck, perfect for entertaining or simply relaxing in the beautifully landscaped backyard. The large outdoor space allows for endless possibilities, whether it's hosting gatherings or enjoying peaceful evenings under the stars. A detached two-car garage completes this incredible property. This home is ideally located within the highly sought-after Glenbard West High School district (D41 & D87). It offers easy access to two Metra train stations-Glen Ellyn and College Avenue-providing a quick commute to Downtown Chicago. Nearby parks and the Illinois Prairie Path offer excellent opportunities for outdoor activities, while Downtown Glen Ellyn provides a variety of shopping, dining, and entertainment options. ***SEWER & WATER - PUBLIC!***Don't miss this incredible opportunity to own a fully remodeled home in one of Glen Ellyn's most desirable neighborhoods. Schedule a private showing today before it's too late!
Contact an agent
Home facts
- Listing Id #:12392568
- Added:111 day(s) ago
- Updated:July 24, 2025 at 07:49 AM
Rooms and interior
- Bedrooms:4
- Total bathrooms:2
- Full bathrooms:2
- Living area:1,950 sq. ft.
Heating and cooling
- Cooling:Central Air
- Heating:Natural Gas
Structure and exterior
- Roof:Asphalt
- Building area:1,950 sq. ft.
Schools
- High school:Glenbard West High School
- Middle school:Hadley Junior High School
Utilities
- Water:Public
- Sewer:Public Sewer
Finances and disclosures
- Price:$469,000
- Price per sq. ft.:$240.51
- Tax amount:$6,331 (2023)
New listings near 1N531 Newton Avenue
- New
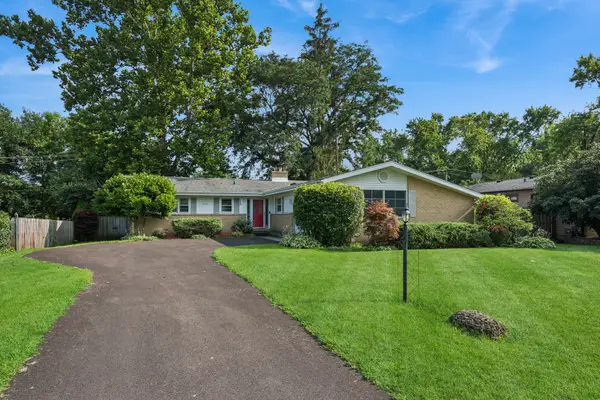 $395,000Active3 beds 2 baths1,500 sq. ft.
$395,000Active3 beds 2 baths1,500 sq. ft.22w603 Arbor Lane, Glen Ellyn, IL 60137
MLS# 12432268Listed by: COLDWELL BANKER REALTY - New
 $499,900Active5 beds 3 baths1,998 sq. ft.
$499,900Active5 beds 3 baths1,998 sq. ft.2N345 Pearl Avenue, Glen Ellyn, IL 60137
MLS# 12330389Listed by: ASSOCIATES REALTY - New
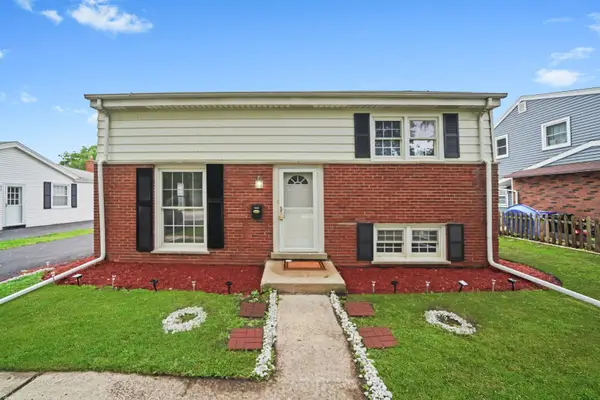 $435,000Active3 beds 2 baths1,080 sq. ft.
$435,000Active3 beds 2 baths1,080 sq. ft.221 S Park Boulevard, Glen Ellyn, IL 60137
MLS# 12421299Listed by: FRIEDA LILA - New
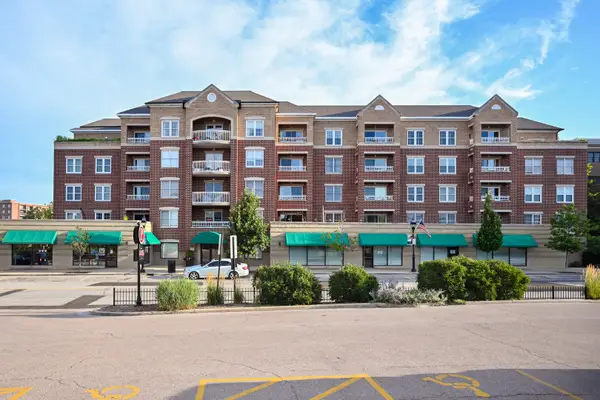 $405,000Active2 beds 2 baths1,365 sq. ft.
$405,000Active2 beds 2 baths1,365 sq. ft.570 Crescent Boulevard #403, Glen Ellyn, IL 60137
MLS# 12423150Listed by: RE/MAX SUBURBAN - New
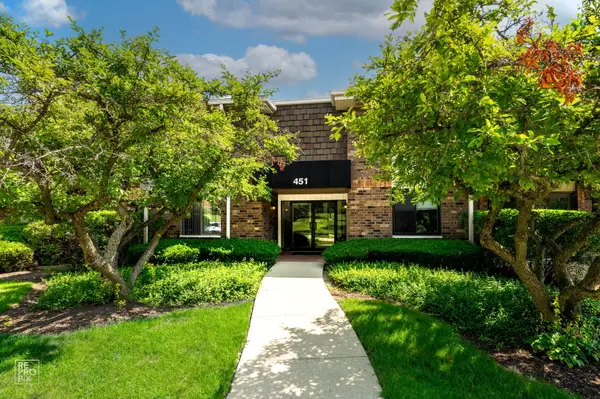 $249,900Active2 beds 2 baths1,198 sq. ft.
$249,900Active2 beds 2 baths1,198 sq. ft.451 Raintree Court #1C, Glen Ellyn, IL 60137
MLS# 12419966Listed by: REMAX LEGENDS - New
 $839,900Active5 beds 5 baths2,752 sq. ft.
$839,900Active5 beds 5 baths2,752 sq. ft.885 Glen Oak Avenue, Glen Ellyn, IL 60137
MLS# 12389276Listed by: RE/MAX CORNERSTONE - New
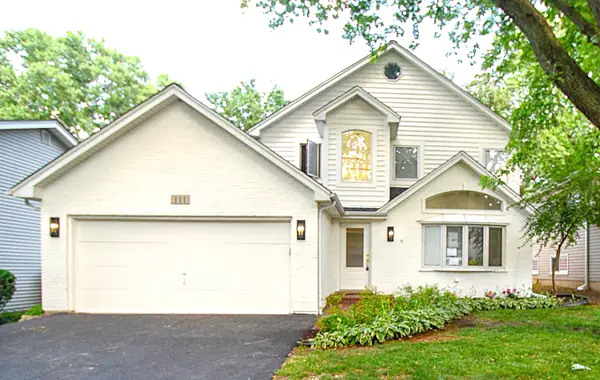 $899,000Active5 beds 3 baths3,500 sq. ft.
$899,000Active5 beds 3 baths3,500 sq. ft.111 N Kenilworth Avenue, Glen Ellyn, IL 60137
MLS# 12429355Listed by: INSTAVALUE REALTY INC  $775,000Pending4 beds 3 baths2,400 sq. ft.
$775,000Pending4 beds 3 baths2,400 sq. ft.583 Pleasant Avenue, Glen Ellyn, IL 60137
MLS# 12416389Listed by: BERKSHIRE HATHAWAY HOMESERVICES CHICAGO- New
 $299,000Active2 beds 1 baths1,057 sq. ft.
$299,000Active2 beds 1 baths1,057 sq. ft.515 N Main Street #2DS, Glen Ellyn, IL 60137
MLS# 12395377Listed by: THE HOMECOURT REAL ESTATE  $585,000Pending3 beds 2 baths2,042 sq. ft.
$585,000Pending3 beds 2 baths2,042 sq. ft.499 Ridgewood Avenue, Glen Ellyn, IL 60137
MLS# 12419531Listed by: COMPASS

