20 Muirwood Drive, Glen Ellyn, IL 60137
Local realty services provided by:ERA Naper Realty
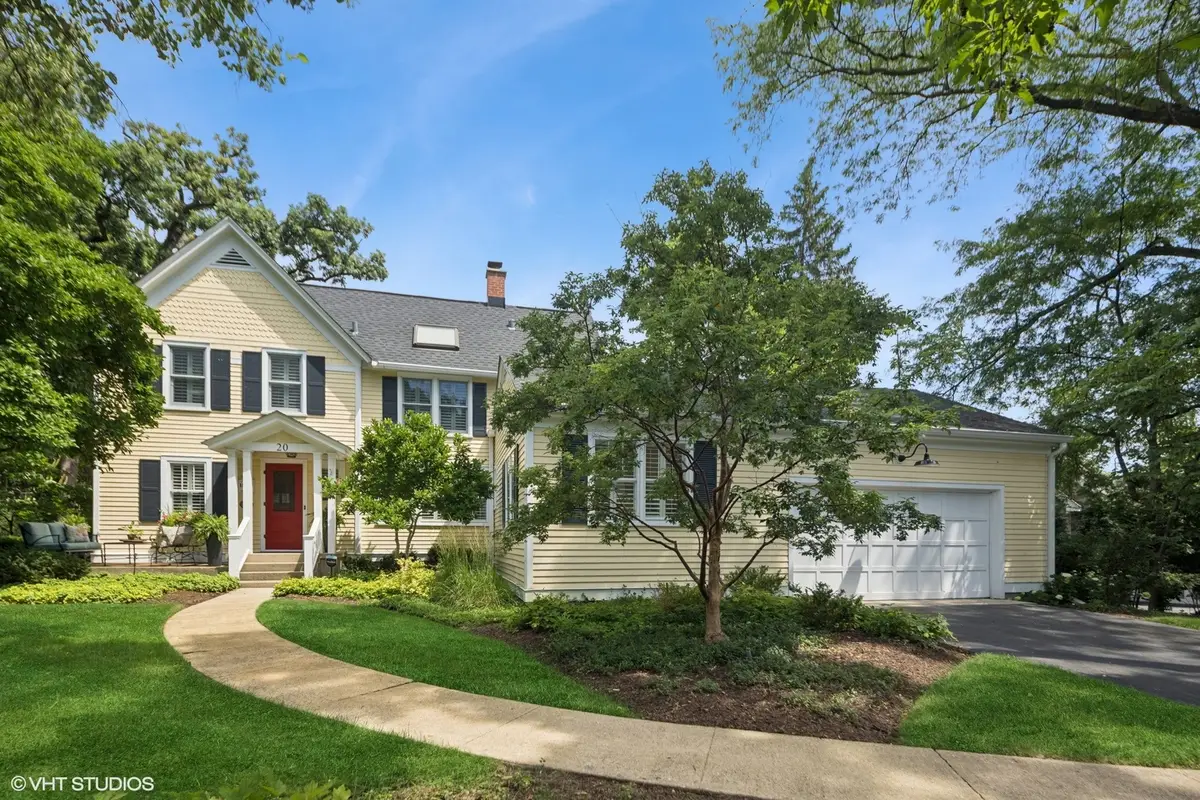
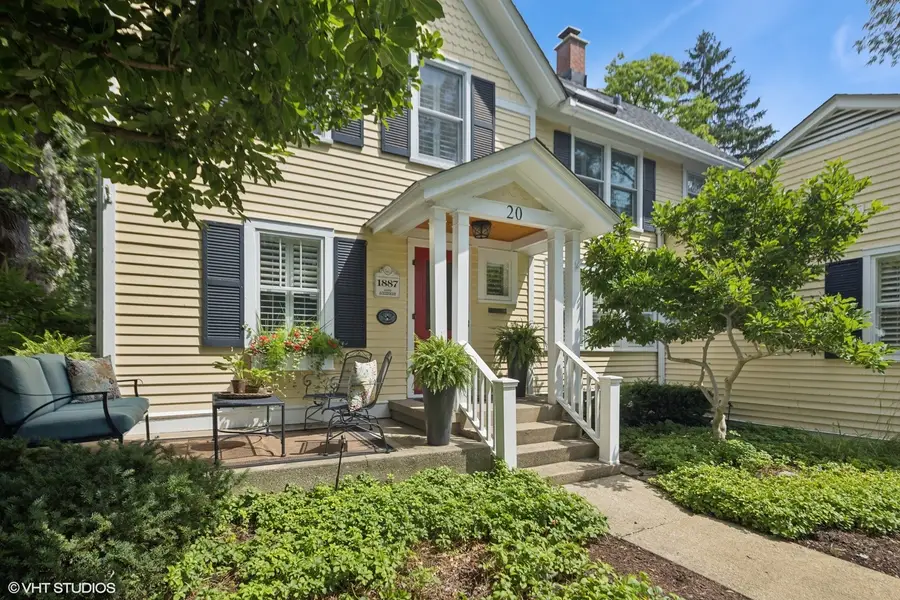
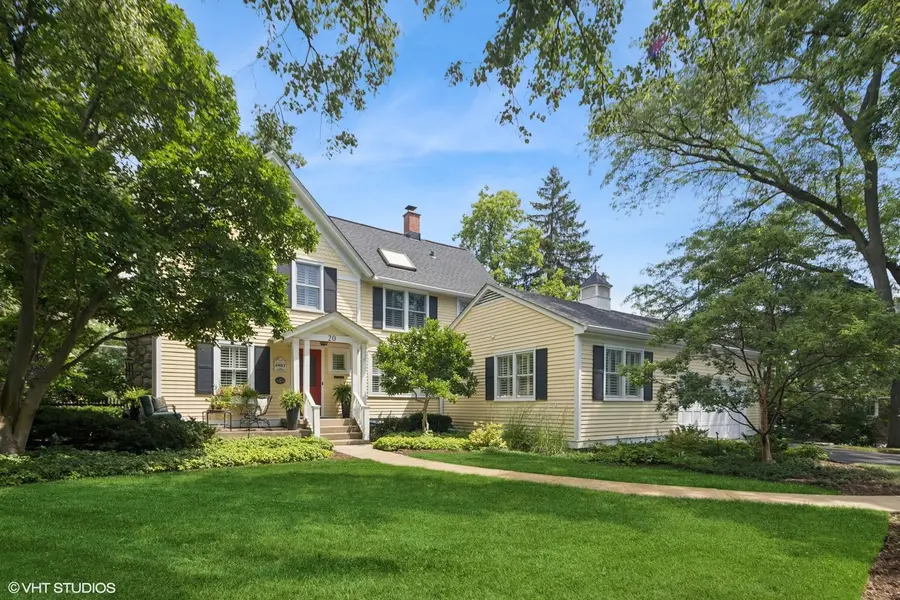
20 Muirwood Drive,Glen Ellyn, IL 60137
$775,000
- 4 Beds
- 2 Baths
- 3,469 sq. ft.
- Single family
- Pending
Listed by:amanda fiedler
Office:@properties christie's international real estate
MLS#:12419544
Source:MLSNI
Price summary
- Price:$775,000
- Price per sq. ft.:$223.41
About this home
Charming Farmhouse Retreat in the Heart of Glen Ellyn. Welcome to the iconic "Ackerman Home", a timeless yellow farmhouse tucked away on a quiet cul-de-sac in one of Glen Ellyn's most sought-after neighborhoods. Framed by a white picket fence, lush gardens, and its signature red front door, this home blends historic charm with modern comforts and boasts $23,000 in professional landscaping that enhances its curb appeal year-round. Step inside to freshly painted interiors that feel bright, welcoming, and thoughtfully updated. The main living room features a cozy gas-burning stone fireplace and offers easy access to both the front and backyard, ideal for entertaining or enjoying a relaxed indoor-outdoor lifestyle. Just off the back, a spacious deck with pergola overlooks a large, fully fenced yard, perfect for gatherings or peaceful evenings at home. The updated kitchen features soapstone countertops, newer stainless-steel appliances, and a charming butler window that opens to the dining room, adding both function and vintage character. Adjacent to the kitchen, the light-filled family room is wrapped in windows with views of the beautifully landscaped backyard. A main-level bedroom near a full bath and laundry area offers flexible use as a guest room or home office. Upstairs, the private primary suite includes dual walk-in closets with custom built-ins, while two additional bedrooms share a full hall bath. Additional features include; attached two-car garage with pull-down attic access for extra storage, newer roof, boiler, water heater, and central air. New plantation shutters throughout and full irrigation system and updated fencing in the fully enclosed backyard. Located just steps from Forest Glen Elementary and a short stroll to Lake Ellyn, this home is nestled on a peaceful, tree-lined street where neighbors know your name and every season brings something special. A rare blend of vintage charm and modern functionality, this Glen Ellyn gem is not to be missed.
Contact an agent
Home facts
- Year built:1887
- Listing Id #:12419544
- Added:27 day(s) ago
- Updated:August 13, 2025 at 07:45 AM
Rooms and interior
- Bedrooms:4
- Total bathrooms:2
- Full bathrooms:2
- Living area:3,469 sq. ft.
Heating and cooling
- Cooling:Central Air
- Heating:Natural Gas, Radiant
Structure and exterior
- Roof:Asphalt
- Year built:1887
- Building area:3,469 sq. ft.
- Lot area:0.43 Acres
Schools
- High school:Glenbard West High School
- Middle school:Hadley Junior High School
- Elementary school:Forest Glen Elementary School
Utilities
- Water:Lake Michigan
- Sewer:Public Sewer
Finances and disclosures
- Price:$775,000
- Price per sq. ft.:$223.41
- Tax amount:$17,849 (2024)
New listings near 20 Muirwood Drive
- New
 $240,000Active2 beds 1 baths1,103 sq. ft.
$240,000Active2 beds 1 baths1,103 sq. ft.505 Kenilworth Avenue #4, Glen Ellyn, IL 60137
MLS# 12445470Listed by: REDFIN CORPORATION - New
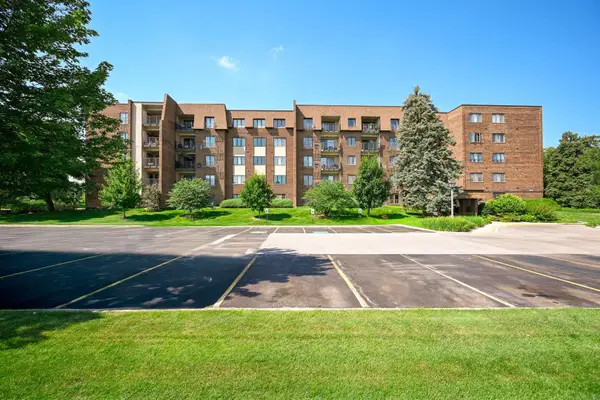 $195,000Active1 beds 1 baths1,142 sq. ft.
$195,000Active1 beds 1 baths1,142 sq. ft.453 Raintree Drive #5E, Glen Ellyn, IL 60137
MLS# 12442289Listed by: KELLER WILLIAMS PREMIERE PROPERTIES - New
 $279,900Active2 beds 2 baths1,420 sq. ft.
$279,900Active2 beds 2 baths1,420 sq. ft.448 Raintree Court #5D, Glen Ellyn, IL 60137
MLS# 12441197Listed by: CENTRE COURT PROPERTIES LLC - Open Sun, 1 to 3pmNew
 $539,900Active3 beds 3 baths2,200 sq. ft.
$539,900Active3 beds 3 baths2,200 sq. ft.53 N Main Street, Glen Ellyn, IL 60137
MLS# 12441083Listed by: BERKSHIRE HATHAWAY HOMESERVICES STARCK REAL ESTATE - New
 $599,900Active3 beds 4 baths2,427 sq. ft.
$599,900Active3 beds 4 baths2,427 sq. ft.215 Orchard Lane, Glen Ellyn, IL 60137
MLS# 12433798Listed by: EXP REALTY - ST. CHARLES  $515,000Pending4 beds 2 baths1,876 sq. ft.
$515,000Pending4 beds 2 baths1,876 sq. ft.593 Prairie Avenue, Glen Ellyn, IL 60137
MLS# 12431646Listed by: KELLER WILLIAMS PREMIERE PROPERTIES- New
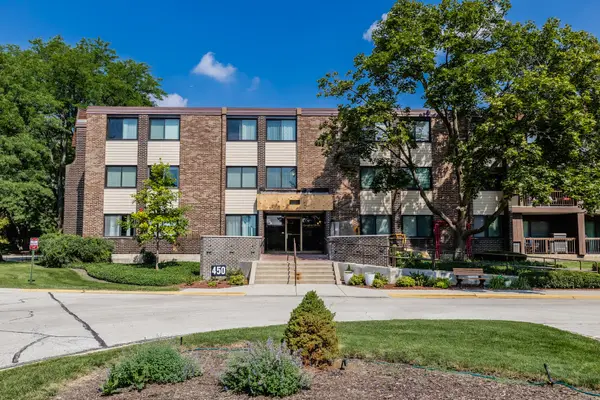 $185,000Active1 beds 1 baths948 sq. ft.
$185,000Active1 beds 1 baths948 sq. ft.450 Raintree Drive #2F, Glen Ellyn, IL 60137
MLS# 12439486Listed by: MAIN STREET REAL ESTATE GROUP - New
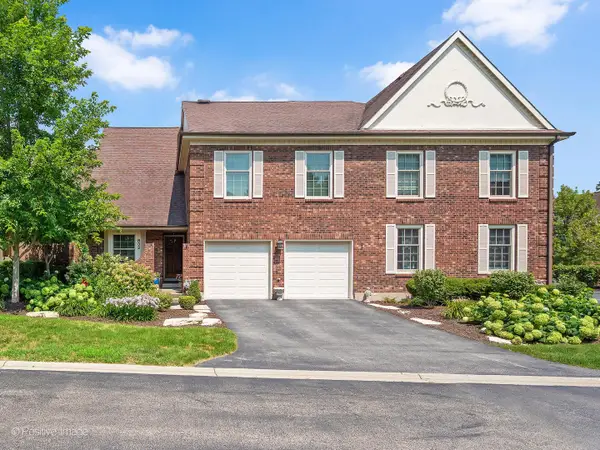 $789,000Active3 beds 4 baths2,522 sq. ft.
$789,000Active3 beds 4 baths2,522 sq. ft.832 N Driveway Road, Glen Ellyn, IL 60137
MLS# 12433428Listed by: COLDWELL BANKER REALTY  $1,829,000Pending4 beds 5 baths6,194 sq. ft.
$1,829,000Pending4 beds 5 baths6,194 sq. ft.708 Highview Avenue, Glen Ellyn, IL 60137
MLS# 12434316Listed by: KELLER WILLIAMS PREMIERE PROPERTIES $1,350,000Pending5 beds 5 baths3,884 sq. ft.
$1,350,000Pending5 beds 5 baths3,884 sq. ft.175 Braeburn Court, Glen Ellyn, IL 60137
MLS# 12432265Listed by: KELLER WILLIAMS PREMIERE PROPERTIES

