22w281 Mccarron Road, Glen Ellyn, IL 60137
Local realty services provided by:Results Realty ERA Powered
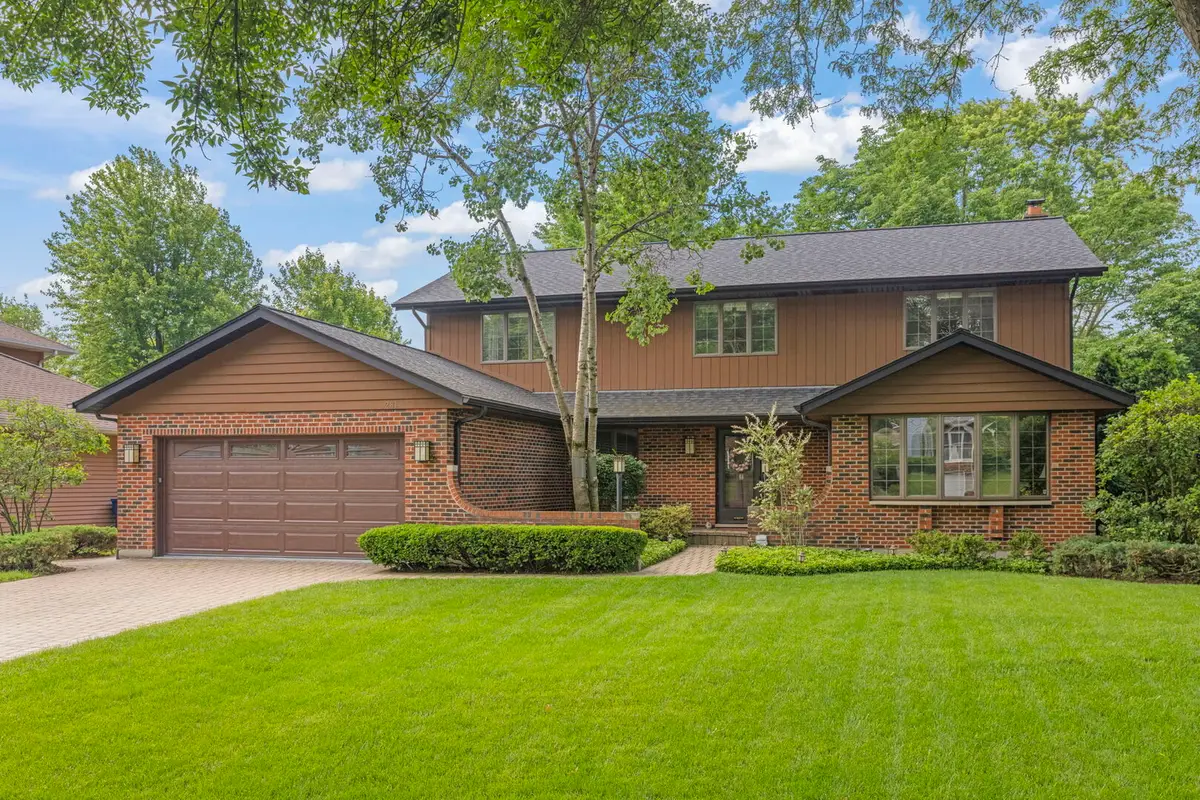


22w281 Mccarron Road,Glen Ellyn, IL 60137
$650,000
- 5 Beds
- 3 Baths
- 2,789 sq. ft.
- Single family
- Pending
Listed by:jackie angiello
Office:keller williams premiere properties
MLS#:12354007
Source:MLSNI
Price summary
- Price:$650,000
- Price per sq. ft.:$233.06
About this home
Welcome to this beautiful, one-owner home nestled on a quiet, tree-lined street in Glen Ellyn's desirable Arboretum Estates. Offering nearly 2,800 square feet of living space above grade, this lovingly maintained five-bedroom, two-and-a-half-bathroom home blends classic charm with thoughtful updates and timeless functionality. Step into the spacious foyer-perfect for warm welcomes or long Midwestern goodbyes. The sun-filled living room offers the ideal setting for holiday gatherings or could easily be transformed into a main-level office. Adjacent, the formal dining room sets the stage for memorable dinner parties and special occasions. The heart of the home is the well-appointed kitchen, complete with stone countertops, convection oven, ample cabinetry, and an eat-in table area-ideal for everyday meals and casual conversations. Just off the kitchen, a practical mudroom/laundry room connects directly to the garage for ultimate convenience. The inviting step-down family room features rich hardwood floors, a classic brick fireplace, and built-in shelving. Next, step into the show-stopping screened porch-an oversized retreat surrounded by lush greenery, offering privacy and the perfect space to relax or entertain. Upstairs, you'll find five spacious bedrooms and two full baths. The primary suite is a true retreat with room for a king bed, multiple dressers & features a walk-in closet, and a private en-suite bath. The additional bedrooms are generously sized and share a full hall bath with double sinks and a tub/shower combo-ideal for busy mornings. The finished basement adds even more versatility with plenty of space for an entertainment area, game room, or home gym. Enjoy the zoned heating that makes this more significantly more efficient on utilities. Fabulous location nearby College of DuPage, Glenbard South High School, Willowbrook Wildlife Center, The Morton Arboretum, and feeds TOP rated Westfield Elementary! This is a rare opportunity to own a beautifully cared-for home in a peaceful, established neighborhood-close to parks, schools, shopping, and all that Glen Ellyn has to offer. Welcome Home!
Contact an agent
Home facts
- Year built:1985
- Listing Id #:12354007
- Added:42 day(s) ago
- Updated:July 20, 2025 at 07:43 AM
Rooms and interior
- Bedrooms:5
- Total bathrooms:3
- Full bathrooms:2
- Half bathrooms:1
- Living area:2,789 sq. ft.
Heating and cooling
- Cooling:Central Air
- Heating:Forced Air, Natural Gas
Structure and exterior
- Roof:Asphalt
- Year built:1985
- Building area:2,789 sq. ft.
- Lot area:0.27 Acres
Schools
- High school:Glenbard South High School
- Middle school:Glen Crest Middle School
- Elementary school:Westfield Elementary School
Utilities
- Water:Public
- Sewer:Public Sewer
Finances and disclosures
- Price:$650,000
- Price per sq. ft.:$233.06
- Tax amount:$11,443 (2024)
New listings near 22w281 Mccarron Road
- New
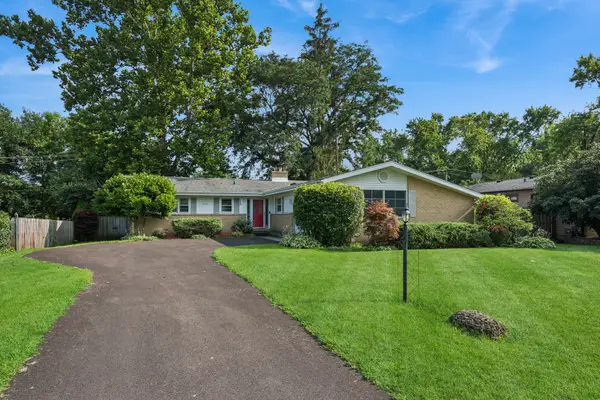 $395,000Active3 beds 2 baths1,500 sq. ft.
$395,000Active3 beds 2 baths1,500 sq. ft.22w603 Arbor Lane, Glen Ellyn, IL 60137
MLS# 12432268Listed by: COLDWELL BANKER REALTY - New
 $499,900Active5 beds 3 baths1,998 sq. ft.
$499,900Active5 beds 3 baths1,998 sq. ft.2N345 Pearl Avenue, Glen Ellyn, IL 60137
MLS# 12330389Listed by: ASSOCIATES REALTY - New
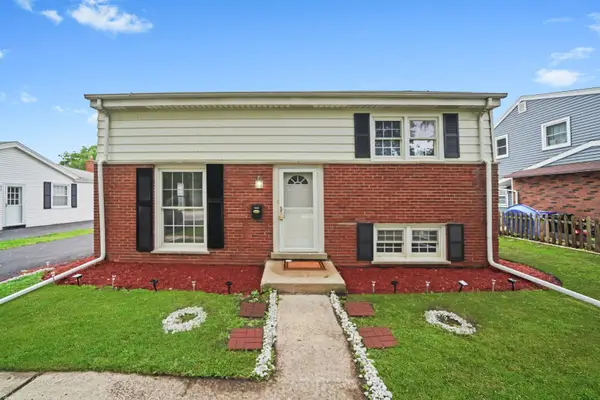 $435,000Active3 beds 2 baths1,080 sq. ft.
$435,000Active3 beds 2 baths1,080 sq. ft.221 S Park Boulevard, Glen Ellyn, IL 60137
MLS# 12421299Listed by: FRIEDA LILA - New
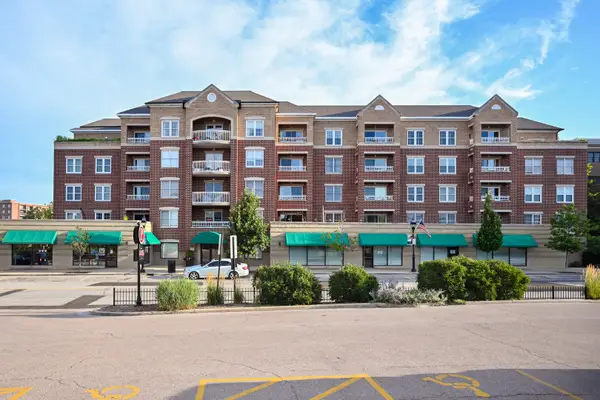 $405,000Active2 beds 2 baths1,365 sq. ft.
$405,000Active2 beds 2 baths1,365 sq. ft.570 Crescent Boulevard #403, Glen Ellyn, IL 60137
MLS# 12423150Listed by: RE/MAX SUBURBAN - New
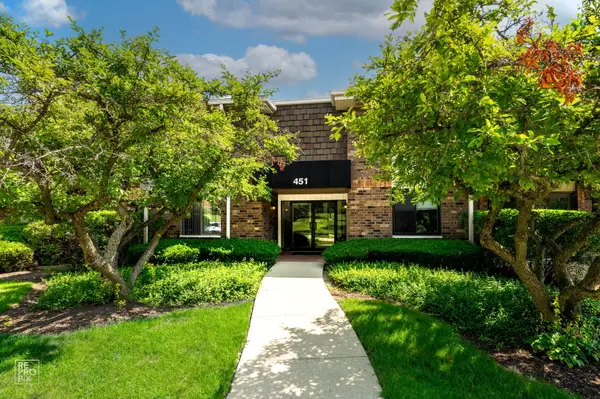 $249,900Active2 beds 2 baths1,198 sq. ft.
$249,900Active2 beds 2 baths1,198 sq. ft.451 Raintree Court #1C, Glen Ellyn, IL 60137
MLS# 12419966Listed by: REMAX LEGENDS - New
 $839,900Active5 beds 5 baths2,752 sq. ft.
$839,900Active5 beds 5 baths2,752 sq. ft.885 Glen Oak Avenue, Glen Ellyn, IL 60137
MLS# 12389276Listed by: RE/MAX CORNERSTONE - New
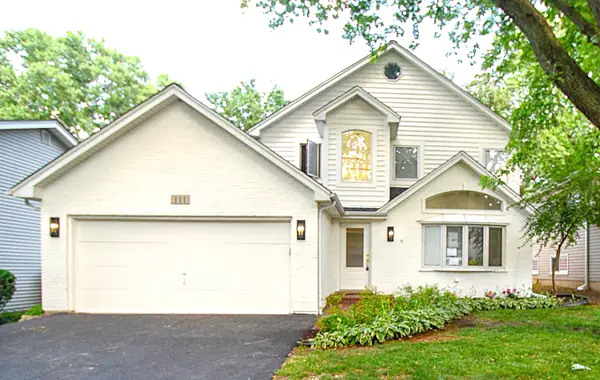 $899,000Active5 beds 3 baths3,500 sq. ft.
$899,000Active5 beds 3 baths3,500 sq. ft.111 N Kenilworth Avenue, Glen Ellyn, IL 60137
MLS# 12429355Listed by: INSTAVALUE REALTY INC  $775,000Pending4 beds 3 baths2,400 sq. ft.
$775,000Pending4 beds 3 baths2,400 sq. ft.583 Pleasant Avenue, Glen Ellyn, IL 60137
MLS# 12416389Listed by: BERKSHIRE HATHAWAY HOMESERVICES CHICAGO- New
 $299,000Active2 beds 1 baths1,057 sq. ft.
$299,000Active2 beds 1 baths1,057 sq. ft.515 N Main Street #2DS, Glen Ellyn, IL 60137
MLS# 12395377Listed by: THE HOMECOURT REAL ESTATE  $585,000Pending3 beds 2 baths2,042 sq. ft.
$585,000Pending3 beds 2 baths2,042 sq. ft.499 Ridgewood Avenue, Glen Ellyn, IL 60137
MLS# 12419531Listed by: COMPASS

