22W364 Glen Park Road, Glen Ellyn, IL 60137
Local realty services provided by:Results Realty ERA Powered

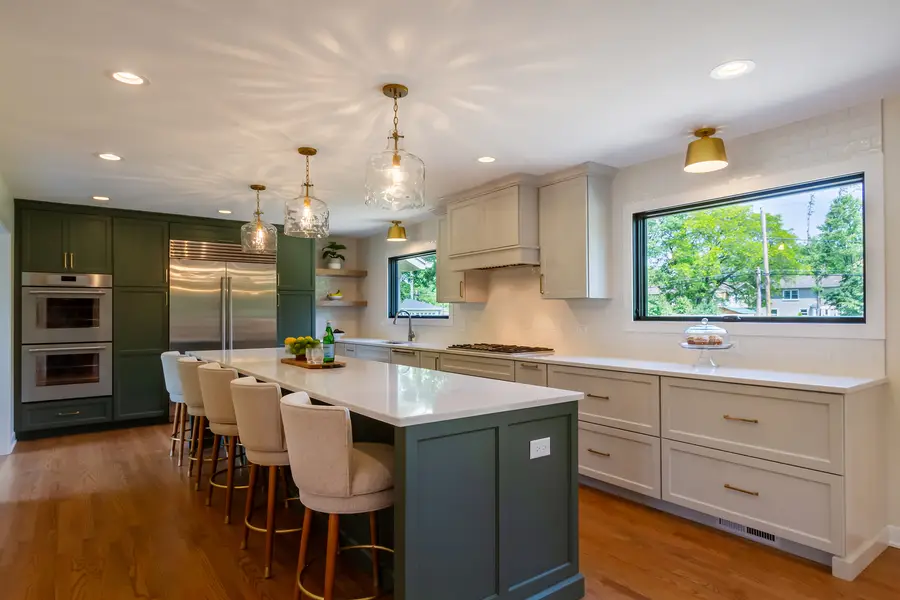

22W364 Glen Park Road,Glen Ellyn, IL 60137
$810,000
- 5 Beds
- 4 Baths
- 3,268 sq. ft.
- Single family
- Pending
Listed by:sarah leonard
Office:legacy properties, a sarah leonard company, llc.
MLS#:12381147
Source:MLSNI
Price summary
- Price:$810,000
- Price per sq. ft.:$247.86
About this home
Welcome to your dream home! Sellers have spared no expense ~ brand new custom kitchen completed in 2025! New roof in 2020! Windows replaced in 2017/2018! Upgraded tankless water heater in 2023! Two custom fireplaces and beautiful hardwood flooring throughout! 5 spacious bedrooms, 3.1-bathroom retreat and thoughtful finishes in every corner! Nearly impossible to find, sprawling 3300 square feet! As you arrive, a long brick paver driveway and inviting covered front porch create a warm and elegant first impression. Step into the sunlit living room where recessed lighting and a cozy wood-burning fireplace set the tone for comfort and style. The heart of the home is the show-stopping kitchen, featuring a spacious island with a breakfast bar and statement light fixtures. Sleek cabinetry, stainless steel appliances, a built-in microwave, double wall ovens, and a classic subway tile backsplash blend form and function. Attached shelving and high-end finishes elevate this space further. The kitchen flows seamlessly into the separate dining room, complete with a wet bar, two beverage refrigerators, chic cabinetry, and open shelving-perfect for entertaining. A convenient mudroom and a full hallway bathroom are just steps away. The first-floor primary suite is a true retreat with an ensuite bath offering a separate shower and soaking tub, pocket door access to a generous walk-in closet, and a calming ambiance. Two more bedrooms with ceiling fans and dedicated closets are also located on the main level. Upstairs, you'll find bedrooms 4 and 5-each with ample closet space and ceiling fans-along with a beautifully tiled full hallway bath. Bedroom 4 even boasts a walk-in closet! The partially finished basement offers a spacious rec room with cozy carpet and a wood-burning fireplace, plus storage closets. The large unfinished area invites endless possibilities for future customization. Step outside to your private, fenced backyard oasis featuring a brick paver patio, fire pit, mature trees, and lush landscaping-perfect for gatherings or peaceful afternoons. Located near College of DuPage, parks, golf course, and Rt. 53 and 56, this home checks every box with space, style, and comfort all in one!
Contact an agent
Home facts
- Year built:1957
- Listing Id #:12381147
- Added:39 day(s) ago
- Updated:July 20, 2025 at 07:43 AM
Rooms and interior
- Bedrooms:5
- Total bathrooms:4
- Full bathrooms:3
- Half bathrooms:1
- Living area:3,268 sq. ft.
Heating and cooling
- Cooling:Central Air
- Heating:Forced Air, Natural Gas
Structure and exterior
- Roof:Asphalt
- Year built:1957
- Building area:3,268 sq. ft.
- Lot area:0.71 Acres
Schools
- High school:Glenbard South High School
- Middle school:Glen Crest Middle School
- Elementary school:Arbor View Elementary School
Finances and disclosures
- Price:$810,000
- Price per sq. ft.:$247.86
- Tax amount:$14,649 (2024)
New listings near 22W364 Glen Park Road
- New
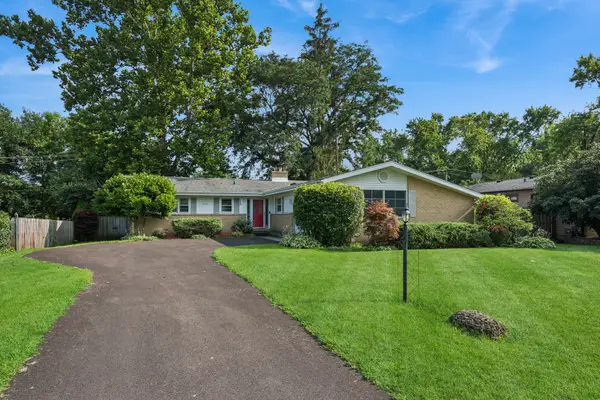 $395,000Active3 beds 2 baths1,500 sq. ft.
$395,000Active3 beds 2 baths1,500 sq. ft.22w603 Arbor Lane, Glen Ellyn, IL 60137
MLS# 12432268Listed by: COLDWELL BANKER REALTY - New
 $499,900Active5 beds 3 baths1,998 sq. ft.
$499,900Active5 beds 3 baths1,998 sq. ft.2N345 Pearl Avenue, Glen Ellyn, IL 60137
MLS# 12330389Listed by: ASSOCIATES REALTY - New
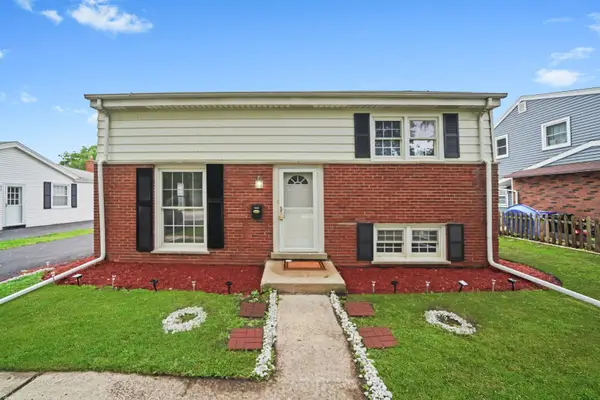 $435,000Active3 beds 2 baths1,080 sq. ft.
$435,000Active3 beds 2 baths1,080 sq. ft.221 S Park Boulevard, Glen Ellyn, IL 60137
MLS# 12421299Listed by: FRIEDA LILA - New
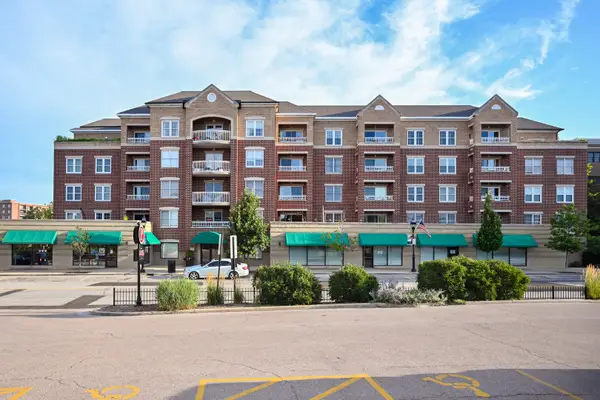 $405,000Active2 beds 2 baths1,365 sq. ft.
$405,000Active2 beds 2 baths1,365 sq. ft.570 Crescent Boulevard #403, Glen Ellyn, IL 60137
MLS# 12423150Listed by: RE/MAX SUBURBAN - New
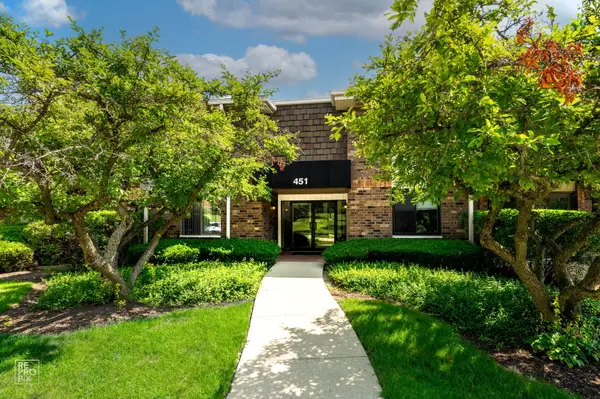 $249,900Active2 beds 2 baths1,198 sq. ft.
$249,900Active2 beds 2 baths1,198 sq. ft.451 Raintree Court #1C, Glen Ellyn, IL 60137
MLS# 12419966Listed by: REMAX LEGENDS - New
 $839,900Active5 beds 5 baths2,752 sq. ft.
$839,900Active5 beds 5 baths2,752 sq. ft.885 Glen Oak Avenue, Glen Ellyn, IL 60137
MLS# 12389276Listed by: RE/MAX CORNERSTONE - New
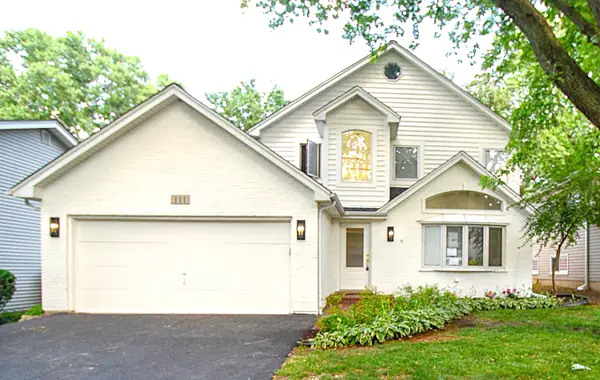 $899,000Active5 beds 3 baths3,500 sq. ft.
$899,000Active5 beds 3 baths3,500 sq. ft.111 N Kenilworth Avenue, Glen Ellyn, IL 60137
MLS# 12429355Listed by: INSTAVALUE REALTY INC  $775,000Pending4 beds 3 baths2,400 sq. ft.
$775,000Pending4 beds 3 baths2,400 sq. ft.583 Pleasant Avenue, Glen Ellyn, IL 60137
MLS# 12416389Listed by: BERKSHIRE HATHAWAY HOMESERVICES CHICAGO- New
 $299,000Active2 beds 1 baths1,057 sq. ft.
$299,000Active2 beds 1 baths1,057 sq. ft.515 N Main Street #2DS, Glen Ellyn, IL 60137
MLS# 12395377Listed by: THE HOMECOURT REAL ESTATE  $585,000Pending3 beds 2 baths2,042 sq. ft.
$585,000Pending3 beds 2 baths2,042 sq. ft.499 Ridgewood Avenue, Glen Ellyn, IL 60137
MLS# 12419531Listed by: COMPASS

