23W160 Woodcroft Drive, Glen Ellyn, IL 60137
Local realty services provided by:ERA Naper Realty



23W160 Woodcroft Drive,Glen Ellyn, IL 60137
$699,000
- 4 Beds
- 3 Baths
- 3,458 sq. ft.
- Single family
- Active
Listed by:kathy tsonis
Office:parkvue realty corporation
MLS#:12366961
Source:MLSNI
Price summary
- Price:$699,000
- Price per sq. ft.:$202.14
About this home
A TRULY beautiful and spacious home with many updates, located in the very desirable Foxcroft Neighborhood and on one of the largest lots exceeding 3600 square feet of living space! Upon entering prepare to be impressed with the dramatic 24 ft ceilings with stunning large windows providing the home with an abundance of natural sunlight and views of a green private yard with a new fence, a fire pit, a connection for a hot tub, and new pavers that have lights in them and look beautiful at night, with no direct neighbors behind the home. The open floor concept with views of the beautiful bold painted molding wall, new modern railings, stunning marble black floors, and two different fire places, one being a two sided remote operated one that can be enjoyed from both family rooms, really emphasize the uniqueness of this one of a kind home! There is a remodeled kitchen with a new island and wine cooler, black granite counter tops, stainless steel appliances, huge walk in pantry, and convenient laundry room off the kitchen with a brand new washer and dryer. Both furnaces and water heater are also new. The second family room off of the first family room is a perfect space for a kid's play room, a large office, a game room, or even an in-law suite. A wonderful home for entertaining! There are two bedrooms located on the main floor and two bedrooms located on the second floor. The second floor primary bedroom is very large, with plenty of space to include an office, and its beauty is enhanced with super high ceilings and a VERY large closet. Second floor has brand new wooden floors and a number of upgrades throughout! This home is located near highways, restaurants, shopping and theater! LOW TAXES!
Contact an agent
Home facts
- Year built:1970
- Listing Id #:12366961
- Added:71 day(s) ago
- Updated:July 20, 2025 at 10:54 AM
Rooms and interior
- Bedrooms:4
- Total bathrooms:3
- Full bathrooms:3
- Living area:3,458 sq. ft.
Heating and cooling
- Cooling:Central Air
- Heating:Natural Gas
Structure and exterior
- Year built:1970
- Building area:3,458 sq. ft.
- Lot area:0.25 Acres
Schools
- High school:Glenbard South High School
- Middle school:Glen Crest Middle School
- Elementary school:Park View Elementary School
Utilities
- Water:Lake Michigan, Public
- Sewer:Public Sewer
Finances and disclosures
- Price:$699,000
- Price per sq. ft.:$202.14
- Tax amount:$12,741 (2024)
New listings near 23W160 Woodcroft Drive
- New
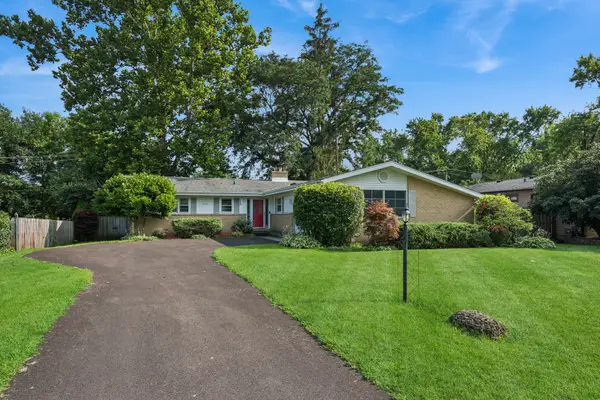 $395,000Active3 beds 2 baths1,500 sq. ft.
$395,000Active3 beds 2 baths1,500 sq. ft.22w603 Arbor Lane, Glen Ellyn, IL 60137
MLS# 12432268Listed by: COLDWELL BANKER REALTY - New
 $499,900Active5 beds 3 baths1,998 sq. ft.
$499,900Active5 beds 3 baths1,998 sq. ft.2N345 Pearl Avenue, Glen Ellyn, IL 60137
MLS# 12330389Listed by: ASSOCIATES REALTY - New
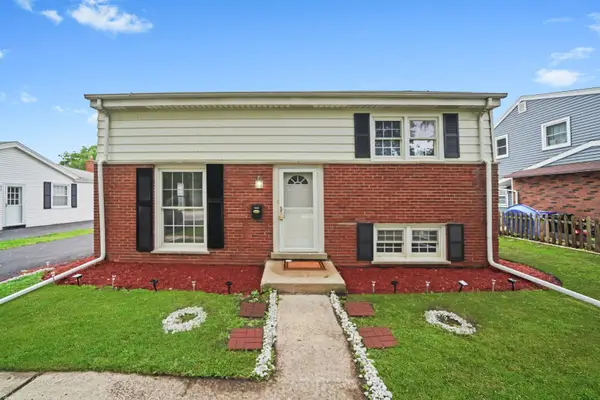 $435,000Active3 beds 2 baths1,080 sq. ft.
$435,000Active3 beds 2 baths1,080 sq. ft.221 S Park Boulevard, Glen Ellyn, IL 60137
MLS# 12421299Listed by: FRIEDA LILA - New
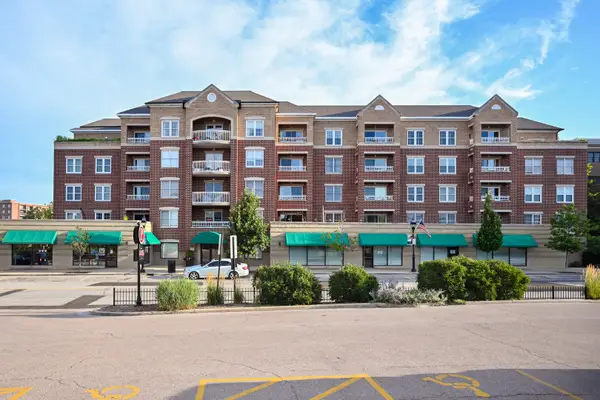 $405,000Active2 beds 2 baths1,365 sq. ft.
$405,000Active2 beds 2 baths1,365 sq. ft.570 Crescent Boulevard #403, Glen Ellyn, IL 60137
MLS# 12423150Listed by: RE/MAX SUBURBAN - New
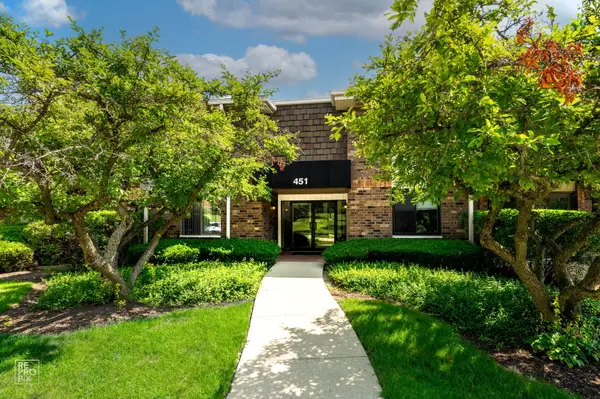 $249,900Active2 beds 2 baths1,198 sq. ft.
$249,900Active2 beds 2 baths1,198 sq. ft.451 Raintree Court #1C, Glen Ellyn, IL 60137
MLS# 12419966Listed by: REMAX LEGENDS - New
 $839,900Active5 beds 5 baths2,752 sq. ft.
$839,900Active5 beds 5 baths2,752 sq. ft.885 Glen Oak Avenue, Glen Ellyn, IL 60137
MLS# 12389276Listed by: RE/MAX CORNERSTONE - New
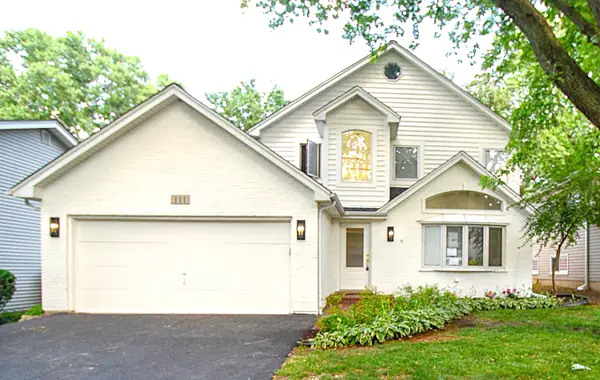 $899,000Active5 beds 3 baths3,500 sq. ft.
$899,000Active5 beds 3 baths3,500 sq. ft.111 N Kenilworth Avenue, Glen Ellyn, IL 60137
MLS# 12429355Listed by: INSTAVALUE REALTY INC  $775,000Pending4 beds 3 baths2,400 sq. ft.
$775,000Pending4 beds 3 baths2,400 sq. ft.583 Pleasant Avenue, Glen Ellyn, IL 60137
MLS# 12416389Listed by: BERKSHIRE HATHAWAY HOMESERVICES CHICAGO- New
 $299,000Active2 beds 1 baths1,057 sq. ft.
$299,000Active2 beds 1 baths1,057 sq. ft.515 N Main Street #2DS, Glen Ellyn, IL 60137
MLS# 12395377Listed by: THE HOMECOURT REAL ESTATE  $585,000Pending3 beds 2 baths2,042 sq. ft.
$585,000Pending3 beds 2 baths2,042 sq. ft.499 Ridgewood Avenue, Glen Ellyn, IL 60137
MLS# 12419531Listed by: COMPASS

