23W160 Woodcroft Drive, Glen Ellyn, IL 60137
Local realty services provided by:ERA Naper Realty
23W160 Woodcroft Drive,Glen Ellyn, IL 60137
$690,000
- 4 Beds
- 3 Baths
- 3,458 sq. ft.
- Single family
- Pending
Listed by: ana flores
Office: all nations realty chicago
MLS#:12480898
Source:MLSNI
Price summary
- Price:$690,000
- Price per sq. ft.:$199.54
About this home
Welcome to your dream home!!! LOCATED in wonderful Glen Ellyn in the desirable Foxcroft area. You won't be disappointed with this gorgeous and spacious home with many beautiful updates, 24-foot ceilings, and large windows providing lots of natural sunlight. This home features an open floor plan, stairs with nicely painted molding, modern railings, stunning marble black floors, and two different fireplaces, one being a two-sided remote-operated fireplace that can be enjoyed from both the family room and the living room. The newly remodeled kitchen features an island and wine cooler, black granite countertops, stainless steel appliances, a walk-in pantry, and a laundry room off the kitchen with new washer and dryer. Brand new furnaces and water heater. There are 2 bedrooms located on the main floor and 2 bedrooms located on the second floor. The super spacious master bedroom has brand new wooden floors and high ceilings with space to include a working area and a large walk-in closet. The master bathroom was just updated with a new smart mirror and vanity; it also has a separate shower and a tub. The home is located near highways, restaurants, stores, and within walking distance to Lake Foxcroft Park. Bring your clients with confidence.
Contact an agent
Home facts
- Year built:1970
- Listing ID #:12480898
- Added:143 day(s) ago
- Updated:February 21, 2026 at 08:43 AM
Rooms and interior
- Bedrooms:4
- Total bathrooms:3
- Full bathrooms:3
- Living area:3,458 sq. ft.
Heating and cooling
- Cooling:Central Air
- Heating:Natural Gas
Structure and exterior
- Roof:Asphalt
- Year built:1970
- Building area:3,458 sq. ft.
- Lot area:0.25 Acres
Schools
- High school:Glenbard South High School
- Middle school:Glen Crest Middle School
- Elementary school:Park View Elementary School
Utilities
- Water:Lake Michigan, Public
- Sewer:Public Sewer
Finances and disclosures
- Price:$690,000
- Price per sq. ft.:$199.54
- Tax amount:$12,741 (2024)
New listings near 23W160 Woodcroft Drive
- New
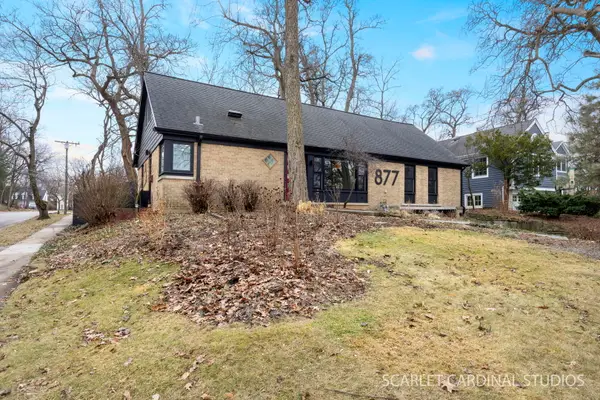 $850,000Active4 beds 4 baths2,950 sq. ft.
$850,000Active4 beds 4 baths2,950 sq. ft.877 Crescent Boulevard, Glen Ellyn, IL 60137
MLS# 12571460Listed by: J.W. REEDY REALTY - New
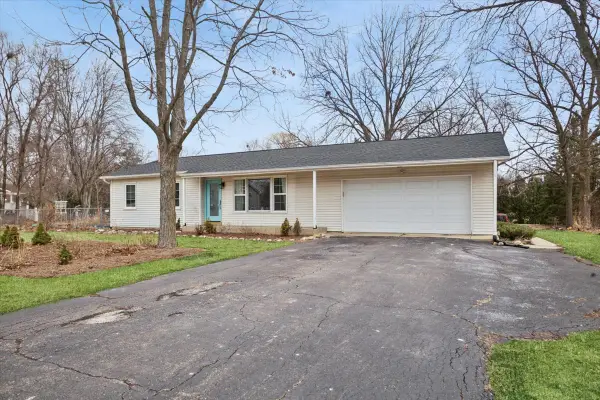 $424,900Active3 beds 3 baths2,105 sq. ft.
$424,900Active3 beds 3 baths2,105 sq. ft.2N417 Amy Avenue, Glen Ellyn, IL 60137
MLS# 12558253Listed by: BAIRD & WARNER - Open Sat, 12 to 2pmNew
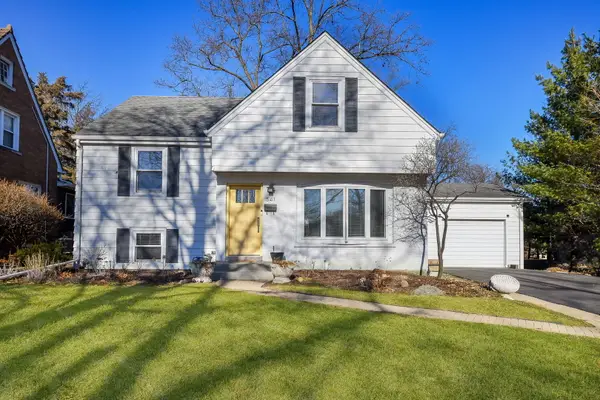 $985,000Active5 beds 4 baths2,529 sq. ft.
$985,000Active5 beds 4 baths2,529 sq. ft.541 Park Row, Glen Ellyn, IL 60137
MLS# 12541455Listed by: COMPASS - Open Sat, 12 to 2pmNew
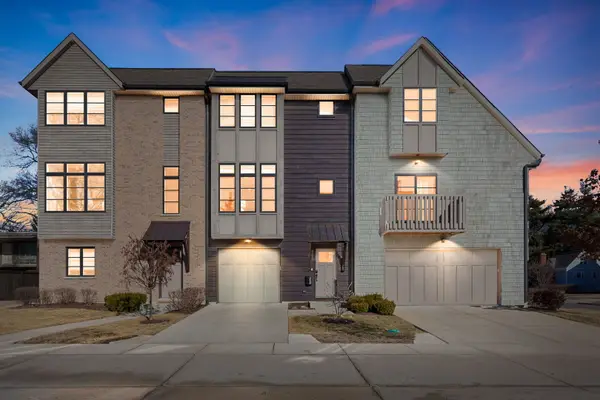 $549,900Active3 beds 3 baths1,951 sq. ft.
$549,900Active3 beds 3 baths1,951 sq. ft.488 Newton Avenue, Glen Ellyn, IL 60137
MLS# 12572547Listed by: COLDWELL BANKER REALTY - New
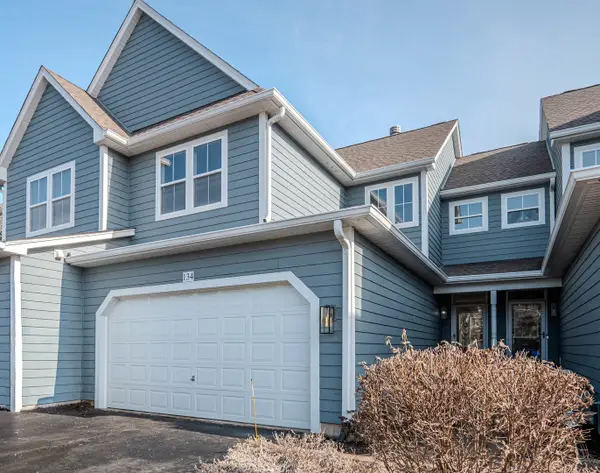 $469,000Active3 beds 3 baths1,638 sq. ft.
$469,000Active3 beds 3 baths1,638 sq. ft.134 Woodview Court #134, Glen Ellyn, IL 60137
MLS# 12571864Listed by: EARNED RUN REAL ESTATE GROUP - New
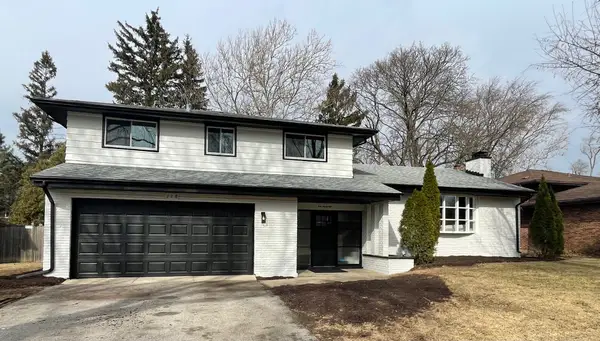 $799,000Active4 beds 3 baths2,691 sq. ft.
$799,000Active4 beds 3 baths2,691 sq. ft.778 Wilson Avenue, Glen Ellyn, IL 60137
MLS# 12571277Listed by: KELLER WILLIAMS PREMIERE PROPERTIES - New
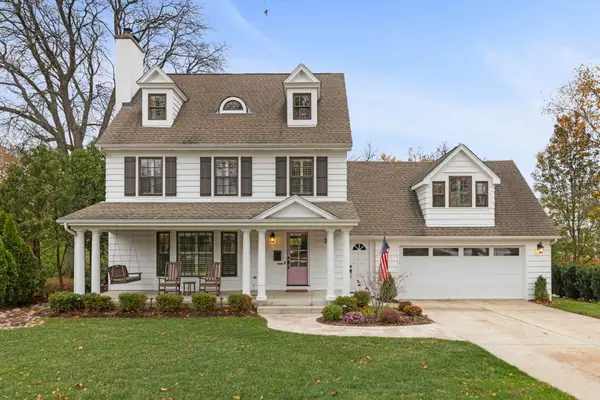 $1,389,000Active5 beds 6 baths3,200 sq. ft.
$1,389,000Active5 beds 6 baths3,200 sq. ft.297 Van Damin Avenue, Glen Ellyn, IL 60137
MLS# 12205550Listed by: KELLER WILLIAMS PREMIERE PROPERTIES - New
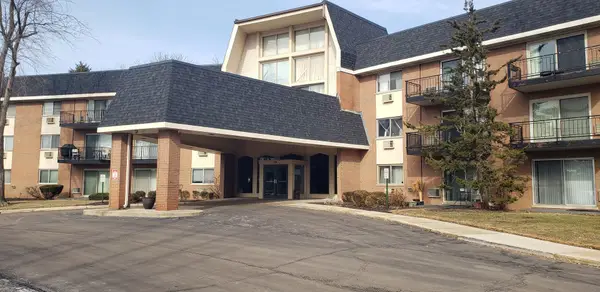 $162,900Active1 beds 1 baths819 sq. ft.
$162,900Active1 beds 1 baths819 sq. ft.1198 Royal Glen Drive #121-C, Glen Ellyn, IL 60137
MLS# 12568959Listed by: BRAVO REALTY, INC - New
 $499,900Active3 beds 4 baths2,032 sq. ft.
$499,900Active3 beds 4 baths2,032 sq. ft.2S744 Lakeside Drive, Glen Ellyn, IL 60137
MLS# 12568413Listed by: BAIRD & WARNER - New
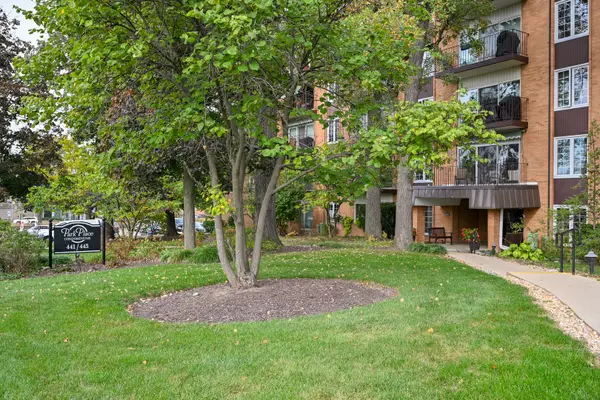 $299,000Active2 beds 2 baths1,453 sq. ft.
$299,000Active2 beds 2 baths1,453 sq. ft.441 N Park Boulevard #5K, Glen Ellyn, IL 60137
MLS# 12568509Listed by: KELLER WILLIAMS PREMIERE PROPERTIES

