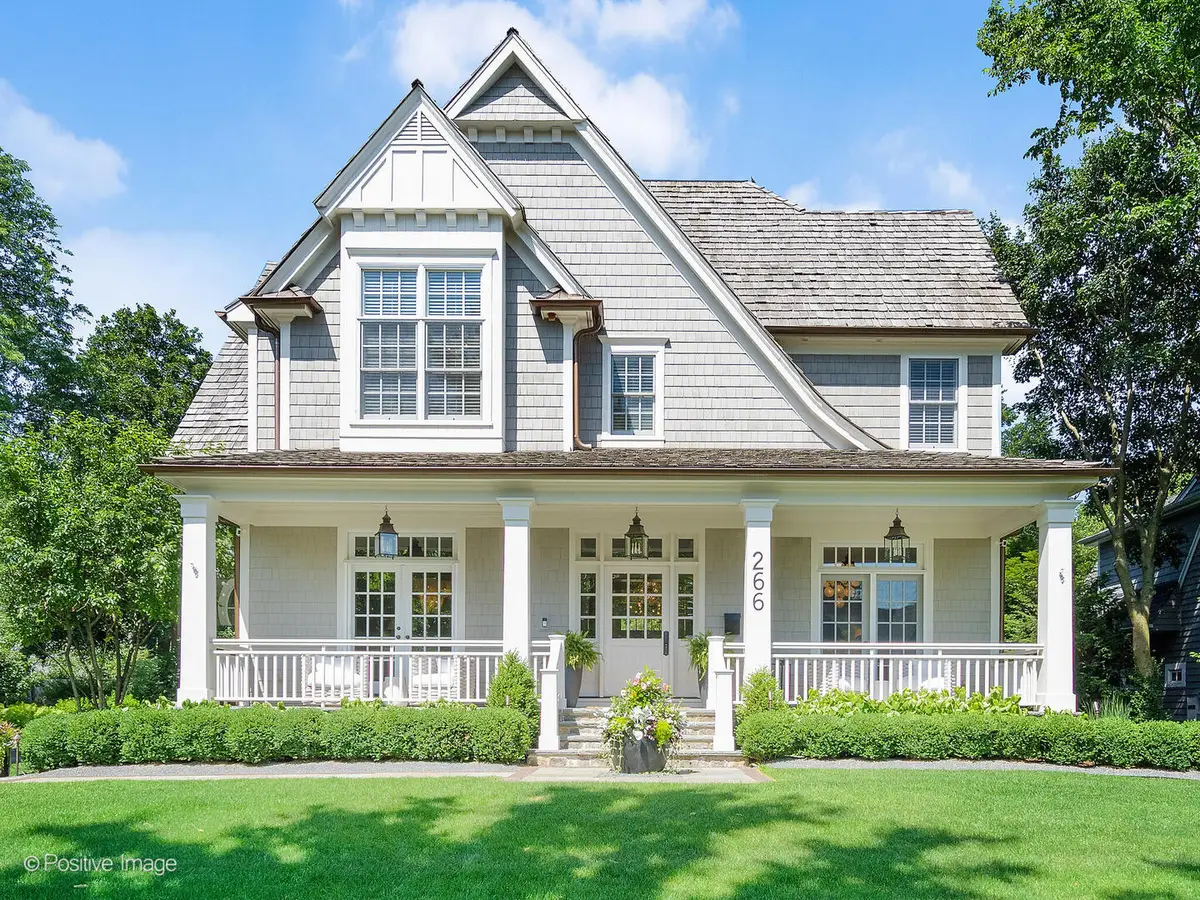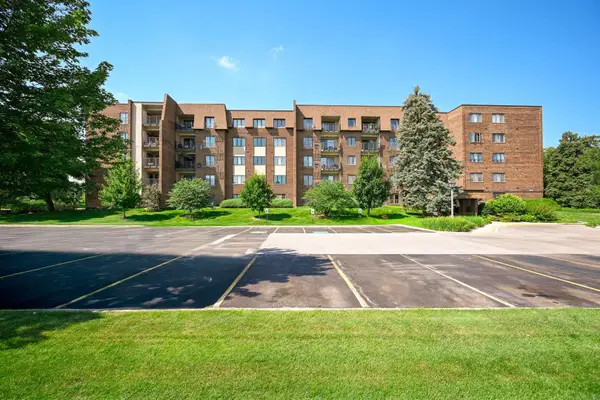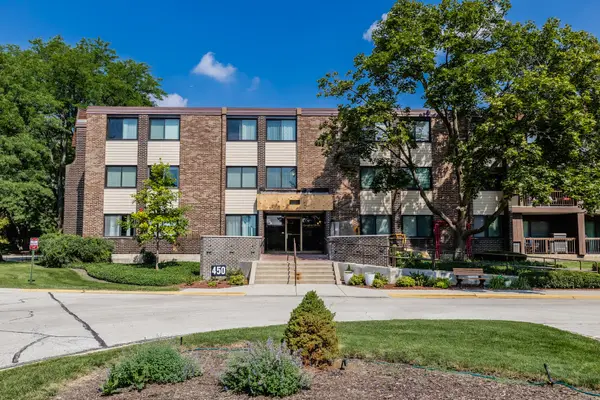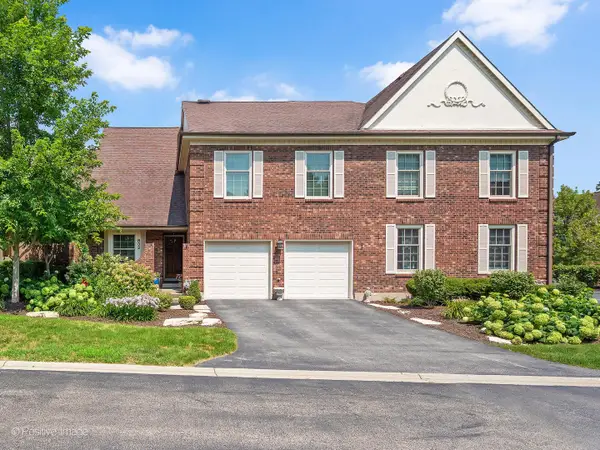266 N Montclair Avenue, Glen Ellyn, IL 60137
Local realty services provided by:ERA Naper Realty



266 N Montclair Avenue,Glen Ellyn, IL 60137
$3,250,000
- 5 Beds
- 6 Baths
- 6,821 sq. ft.
- Single family
- Active
Listed by:kelly stetler
Office:compass
MLS#:12398670
Source:MLSNI
Price summary
- Price:$3,250,000
- Price per sq. ft.:$476.47
About this home
Welcome to your dream home at 266 North Montclair Avenue, Glen Ellyn, IL in the heart of Ben Franklin school district. This exquisite Nantucket-inspired residence, built in 2010, offers unparalleled luxury and style with every detail thoughtfully curated and redesigned to perfection. Featured in the 2025 Glen Ellyn Infant Welfare House Walk, a WeatherTech commercial, and a number of catalogs and print ads, this home is in a class of its own. Spanning nearly 7,000 sq ft it features five bedrooms, five full bathrooms, and one half-bath and is situated on a generous quarter-acre+ lot. Upon arrival, you'll be captivated by the freshly painted exterior, beautifully maintained bluestone pavers, and professionally landscaped yard, equipped with an irrigation system (including drip lines in all planters). The expansive front porch provides a warm welcome, overlooking one of Glen Ellyn's most coveted blocks. Step inside to a grand foyer adorned with stunning one-of-a-kind light fixtures, seamlessly blending with Visual Comfort additions throughout the home. The living space is filled with natural light, highlighting the pristine hardwood floors (with new commercial StreetShoe finish) and designer wallpaper from Phillip Jefferies and Schumacher. The gourmet kitchen is a culinary masterpiece with custom Liam Brex inset cabinets, an antique glass Sub-Zero fridge, and a bespoke hood over the Wolf range. This kitchen is the heart of the home, complete with a butler's pantry, which serves as a connection point with the spacious dining room that comfortably seats eight. The living room features an oversized fireplace and opens to a backyard patio with pergola and firepit through French doors (with Clearview screens), creating an effortless indoor/outdoor living experience. A cozy sunroom with a stone fireplace surround offers year-round relaxation. Critical for today's lifestyle, a home office and mudroom, both of which have had recent cosmetic updates, complete the main level. The second-floor houses four bedrooms, including a primary suite with a gas fireplace, custom walk-in closet with a center island, and a luxurious marble bathroom with radiant heated floors. Additional bedrooms feature one en-suite and two bedrooms with a shared Jack and Jill bathroom. All rooms on the level include closets with custom organizers, eliminating the need for dressers. A laundry room with soundproofing on all walls features a new washer/dryer, updated cabinets with pull-outs, and a new pocket door. The third floor has been transformed into a fifth bedroom with an attached bathroom, complete with new carpet and a custom closet. The deep-pour finished basement boasts a full bar, 850-bottle wine room, gym, bathroom with steam shower, recreation room, and a game area. A three-car heated garage with added insulation and a second-floor loft provides endless possibilities for additional living space. Safety is paramount with a comprehensive security system, exterior cameras, and an in-house sprinkler system (one of a few homes in Glen Ellyn with an exterior fire alarm). This home is an easy walk to downtown Glen Ellyn, Lake Ellyn, and the train station, offering a perfect blend of luxury and convenience.
Contact an agent
Home facts
- Year built:2010
- Listing Id #:12398670
- Added:1 day(s) ago
- Updated:August 13, 2025 at 10:47 AM
Rooms and interior
- Bedrooms:5
- Total bathrooms:6
- Full bathrooms:5
- Half bathrooms:1
- Living area:6,821 sq. ft.
Heating and cooling
- Cooling:Central Air
- Heating:Forced Air, Individual Room Controls, Natural Gas, Radiant, Sep Heating Systems - 2+
Structure and exterior
- Roof:Shake
- Year built:2010
- Building area:6,821 sq. ft.
- Lot area:0.28 Acres
Schools
- High school:Glenbard West High School
- Middle school:Hadley Junior High School
- Elementary school:Ben Franklin Elementary School
Utilities
- Water:Lake Michigan
- Sewer:Public Sewer
Finances and disclosures
- Price:$3,250,000
- Price per sq. ft.:$476.47
- Tax amount:$41,774 (2024)
New listings near 266 N Montclair Avenue
- New
 $195,000Active1 beds 1 baths1,142 sq. ft.
$195,000Active1 beds 1 baths1,142 sq. ft.453 Raintree Drive #5E, Glen Ellyn, IL 60137
MLS# 12442289Listed by: KELLER WILLIAMS PREMIERE PROPERTIES - New
 $279,900Active2 beds 2 baths1,420 sq. ft.
$279,900Active2 beds 2 baths1,420 sq. ft.448 Raintree Court #5D, Glen Ellyn, IL 60137
MLS# 12441197Listed by: CENTRE COURT PROPERTIES LLC - New
 $549,900Active3 beds 3 baths2,200 sq. ft.
$549,900Active3 beds 3 baths2,200 sq. ft.53 N Main Street, Glen Ellyn, IL 60137
MLS# 12441083Listed by: BERKSHIRE HATHAWAY HOMESERVICES STARCK REAL ESTATE - New
 $599,900Active3 beds 4 baths2,427 sq. ft.
$599,900Active3 beds 4 baths2,427 sq. ft.215 Orchard Lane, Glen Ellyn, IL 60137
MLS# 12433798Listed by: EXP REALTY - ST. CHARLES  $515,000Pending4 beds 2 baths1,876 sq. ft.
$515,000Pending4 beds 2 baths1,876 sq. ft.593 Prairie Avenue, Glen Ellyn, IL 60137
MLS# 12431646Listed by: KELLER WILLIAMS PREMIERE PROPERTIES- New
 $185,000Active1 beds 1 baths948 sq. ft.
$185,000Active1 beds 1 baths948 sq. ft.450 Raintree Drive #2F, Glen Ellyn, IL 60137
MLS# 12439486Listed by: MAIN STREET REAL ESTATE GROUP - New
 $789,000Active3 beds 4 baths2,522 sq. ft.
$789,000Active3 beds 4 baths2,522 sq. ft.832 N Driveway Road, Glen Ellyn, IL 60137
MLS# 12433428Listed by: COLDWELL BANKER REALTY  $1,829,000Pending4 beds 5 baths6,194 sq. ft.
$1,829,000Pending4 beds 5 baths6,194 sq. ft.708 Highview Avenue, Glen Ellyn, IL 60137
MLS# 12434316Listed by: KELLER WILLIAMS PREMIERE PROPERTIES $1,350,000Pending5 beds 5 baths3,884 sq. ft.
$1,350,000Pending5 beds 5 baths3,884 sq. ft.175 Braeburn Court, Glen Ellyn, IL 60137
MLS# 12432265Listed by: KELLER WILLIAMS PREMIERE PROPERTIES
