267 Merton Avenue, Glen Ellyn, IL 60137
Local realty services provided by:ERA Naper Realty
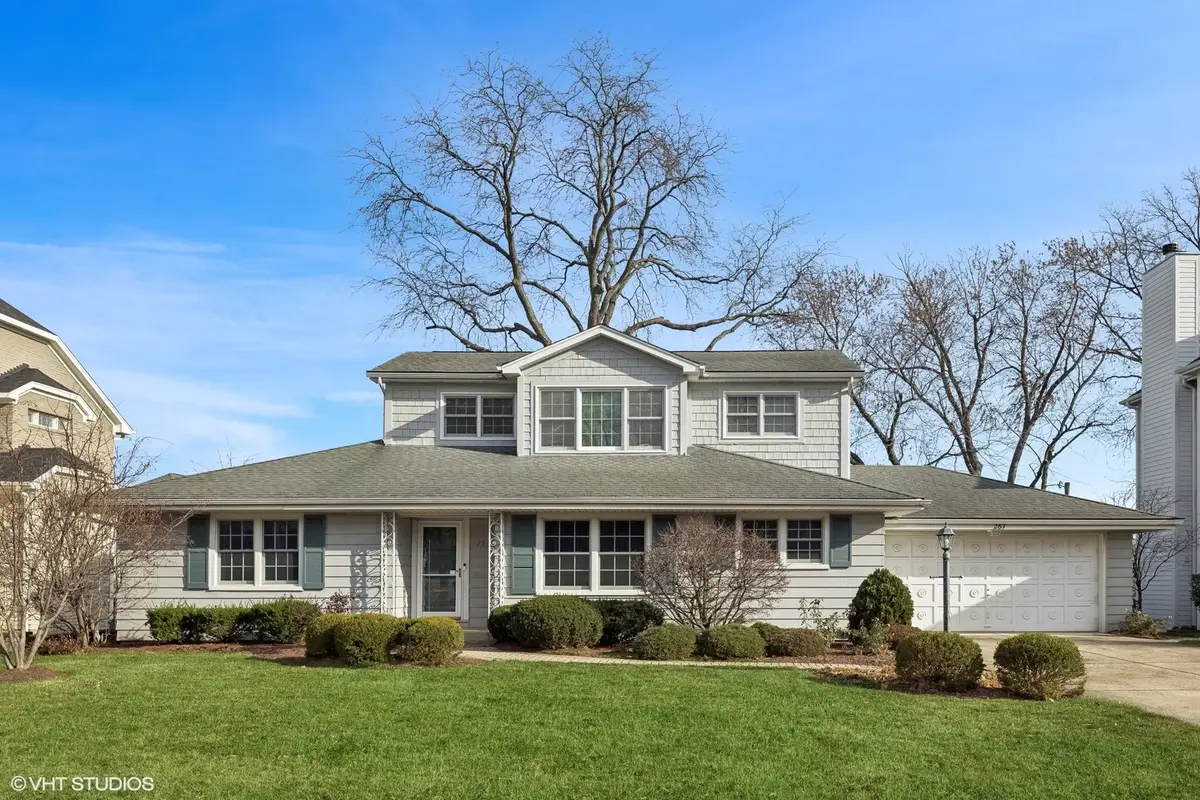


267 Merton Avenue,Glen Ellyn, IL 60137
$795,000
- 3 Beds
- 4 Baths
- 1,998 sq. ft.
- Single family
- Pending
Listed by:renee hughes
Office:compass
MLS#:12290296
Source:MLSNI
Price summary
- Price:$795,000
- Price per sq. ft.:$397.9
About this home
Seize the opportunity to live on one of Glen Ellyn's most sought-after tree-lined streets! This charming, expanded ranch home was remodeled and expanded in 2004, blending classic appeal with modern updates. The inviting living room features a cozy fireplace and floor-to-ceiling windows, seamlessly leading to a screened-in porch overlooking the fenced backyard. The light-filled kitchen, intimate dining room, and two main-floor bedrooms create a functional layout. Upstairs, you'll find a spacious primary suite complete with a full bath and a private screened-in balcony offering serene yard views. The finished basement adds additional living space, boasting a second fireplace and a convenient powder room. Additional highlights include newer windows, newer furnace, and A/C. Situated on an oversized 79' x 133' lot, this home presents endless potential-move right in or customize to your vision. Located just blocks from Ben Franklin Elementary School and minutes from downtown Glen Ellyn, the train, and local shops, this is a rare find in an unbeatable location!
Contact an agent
Home facts
- Year built:1953
- Listing Id #:12290296
- Added:65 day(s) ago
- Updated:July 20, 2025 at 07:43 AM
Rooms and interior
- Bedrooms:3
- Total bathrooms:4
- Full bathrooms:3
- Half bathrooms:1
- Living area:1,998 sq. ft.
Heating and cooling
- Cooling:Central Air
- Heating:Natural Gas
Structure and exterior
- Roof:Asphalt
- Year built:1953
- Building area:1,998 sq. ft.
Schools
- High school:Glenbard West High School
- Middle school:Hadley Junior High School
- Elementary school:Ben Franklin Elementary School
Utilities
- Water:Public
- Sewer:Public Sewer
Finances and disclosures
- Price:$795,000
- Price per sq. ft.:$397.9
- Tax amount:$15,914 (2024)
New listings near 267 Merton Avenue
- New
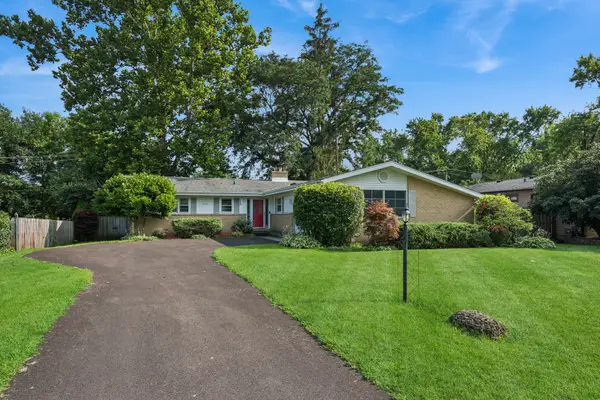 $395,000Active3 beds 2 baths1,500 sq. ft.
$395,000Active3 beds 2 baths1,500 sq. ft.22w603 Arbor Lane, Glen Ellyn, IL 60137
MLS# 12432268Listed by: COLDWELL BANKER REALTY - New
 $499,900Active5 beds 3 baths1,998 sq. ft.
$499,900Active5 beds 3 baths1,998 sq. ft.2N345 Pearl Avenue, Glen Ellyn, IL 60137
MLS# 12330389Listed by: ASSOCIATES REALTY - New
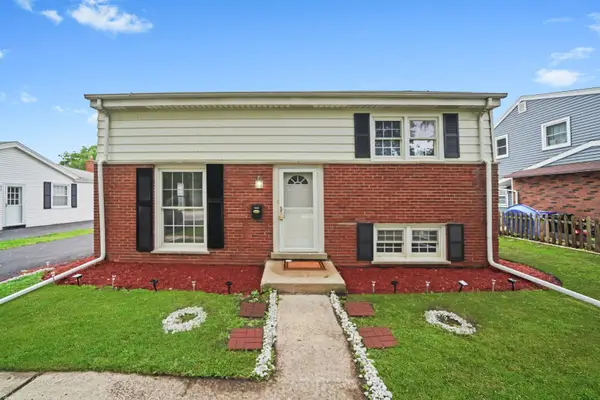 $435,000Active3 beds 2 baths1,080 sq. ft.
$435,000Active3 beds 2 baths1,080 sq. ft.221 S Park Boulevard, Glen Ellyn, IL 60137
MLS# 12421299Listed by: FRIEDA LILA - New
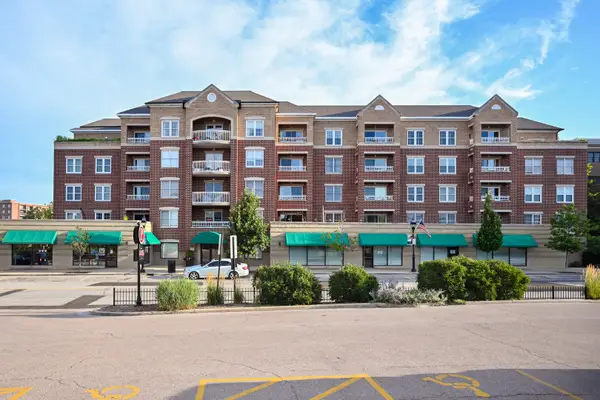 $405,000Active2 beds 2 baths1,365 sq. ft.
$405,000Active2 beds 2 baths1,365 sq. ft.570 Crescent Boulevard #403, Glen Ellyn, IL 60137
MLS# 12423150Listed by: RE/MAX SUBURBAN - New
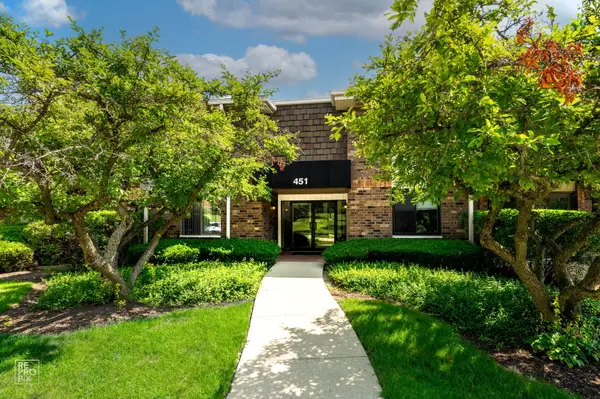 $249,900Active2 beds 2 baths1,198 sq. ft.
$249,900Active2 beds 2 baths1,198 sq. ft.451 Raintree Court #1C, Glen Ellyn, IL 60137
MLS# 12419966Listed by: REMAX LEGENDS - New
 $839,900Active5 beds 5 baths2,752 sq. ft.
$839,900Active5 beds 5 baths2,752 sq. ft.885 Glen Oak Avenue, Glen Ellyn, IL 60137
MLS# 12389276Listed by: RE/MAX CORNERSTONE - New
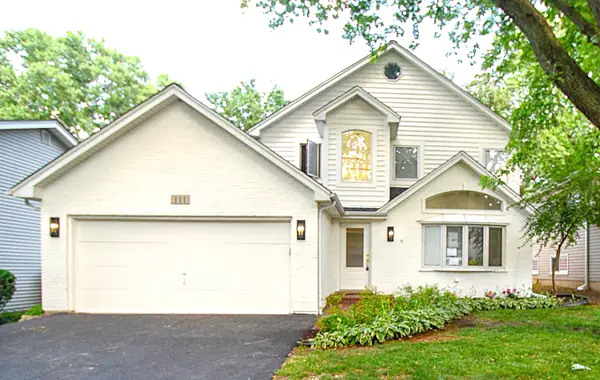 $899,000Active5 beds 3 baths3,500 sq. ft.
$899,000Active5 beds 3 baths3,500 sq. ft.111 N Kenilworth Avenue, Glen Ellyn, IL 60137
MLS# 12429355Listed by: INSTAVALUE REALTY INC  $775,000Pending4 beds 3 baths2,400 sq. ft.
$775,000Pending4 beds 3 baths2,400 sq. ft.583 Pleasant Avenue, Glen Ellyn, IL 60137
MLS# 12416389Listed by: BERKSHIRE HATHAWAY HOMESERVICES CHICAGO- New
 $299,000Active2 beds 1 baths1,057 sq. ft.
$299,000Active2 beds 1 baths1,057 sq. ft.515 N Main Street #2DS, Glen Ellyn, IL 60137
MLS# 12395377Listed by: THE HOMECOURT REAL ESTATE  $585,000Pending3 beds 2 baths2,042 sq. ft.
$585,000Pending3 beds 2 baths2,042 sq. ft.499 Ridgewood Avenue, Glen Ellyn, IL 60137
MLS# 12419531Listed by: COMPASS

