300 Duane Street #6, Glen Ellyn, IL 60137
Local realty services provided by:Results Realty ERA Powered


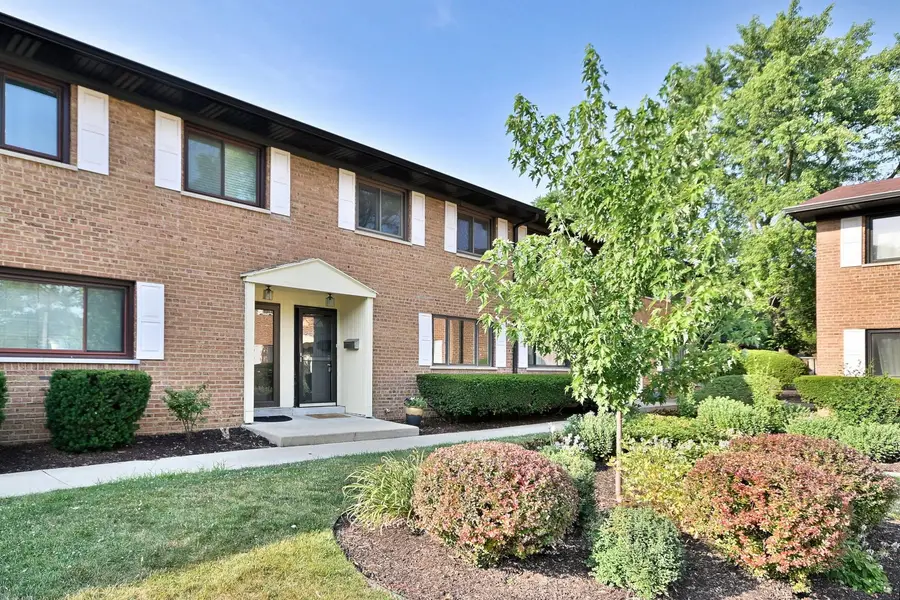
300 Duane Street #6,Glen Ellyn, IL 60137
$275,000
- 2 Beds
- 2 Baths
- 1,160 sq. ft.
- Townhouse
- Pending
Listed by:susan hoerster
Office:l.w. reedy real estate
MLS#:12413403
Source:MLSNI
Price summary
- Price:$275,000
- Price per sq. ft.:$237.07
- Monthly HOA dues:$258
About this home
Outstanding opportunity to own a beautiful affordable townhome in sought-after Glen Ellyn! Gorgeous hardwood floors, open floor plan on first floor with eat-in kitchen, living room, entry way closet, and powder room. Sliders off eating area lead to deck and fenced in yard. Kitchen has beautiful granite countertops and stainless steel appliances, plus pantry closet. Second floor features a beautiful bath with gorgeous tile and soaking tub, plus two bedrooms, large primary with 2 good sized closets. Basement is finished and has sliders that lead to covered patio and fenced yard with firepit. Utility/ mechanical room has nice cabinetry for storage and a counter for folding laundry, plus a stackable W/D and sink. Fresh paint throughout. Convenient low-maintenance living with a monthly HOA covering exterior maintenance. Attic is floored for additional storage. There is a path behind the backyard that leads to the Prairie Path and a quick walk to downtown Wheaton AAND downtown Glen Ellyn. 2 exterior parking spots come with the unit. Glen Ellyn schools, and Danby Park is adjacent to the complex. Award winning schools including Lincoln Elementary, Hadley Middle School, and Glenbard West High School. Do not miss! This unit is priced to sell, and is easy to show.
Contact an agent
Home facts
- Year built:1965
- Listing Id #:12413403
- Added:23 day(s) ago
- Updated:July 20, 2025 at 07:43 AM
Rooms and interior
- Bedrooms:2
- Total bathrooms:2
- Full bathrooms:1
- Half bathrooms:1
- Living area:1,160 sq. ft.
Heating and cooling
- Cooling:Central Air
- Heating:Natural Gas
Structure and exterior
- Roof:Asphalt
- Year built:1965
- Building area:1,160 sq. ft.
Schools
- High school:Glenbard West High School
- Middle school:Hadley Junior High School
- Elementary school:Lincoln Elementary School
Utilities
- Water:Lake Michigan
- Sewer:Public Sewer
Finances and disclosures
- Price:$275,000
- Price per sq. ft.:$237.07
- Tax amount:$5,174 (2024)
New listings near 300 Duane Street #6
- New
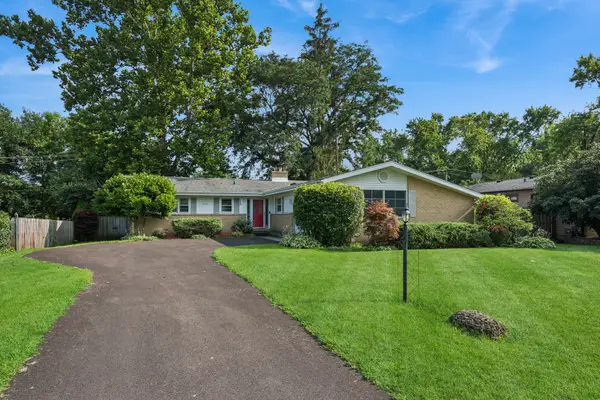 $395,000Active3 beds 2 baths1,500 sq. ft.
$395,000Active3 beds 2 baths1,500 sq. ft.22w603 Arbor Lane, Glen Ellyn, IL 60137
MLS# 12432268Listed by: COLDWELL BANKER REALTY - New
 $499,900Active5 beds 3 baths1,998 sq. ft.
$499,900Active5 beds 3 baths1,998 sq. ft.2N345 Pearl Avenue, Glen Ellyn, IL 60137
MLS# 12330389Listed by: ASSOCIATES REALTY - New
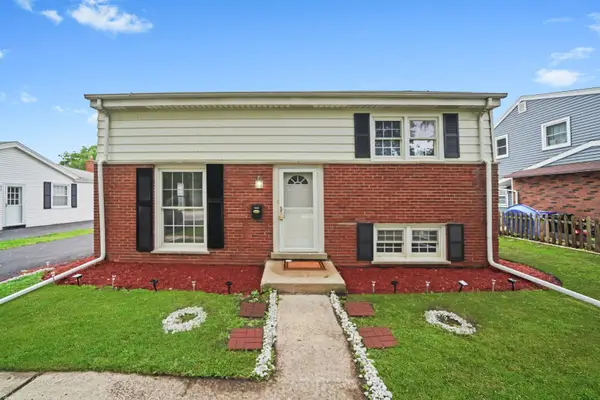 $435,000Active3 beds 2 baths1,080 sq. ft.
$435,000Active3 beds 2 baths1,080 sq. ft.221 S Park Boulevard, Glen Ellyn, IL 60137
MLS# 12421299Listed by: FRIEDA LILA - New
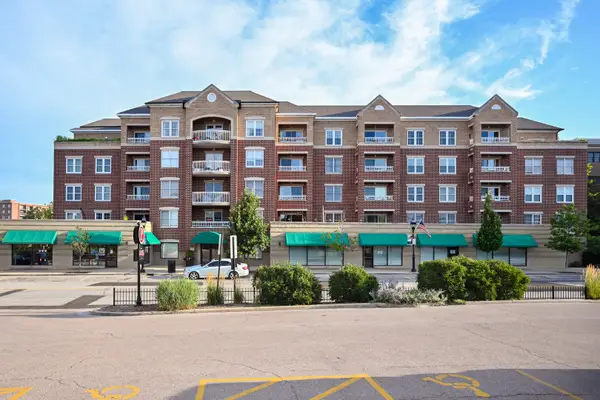 $405,000Active2 beds 2 baths1,365 sq. ft.
$405,000Active2 beds 2 baths1,365 sq. ft.570 Crescent Boulevard #403, Glen Ellyn, IL 60137
MLS# 12423150Listed by: RE/MAX SUBURBAN - New
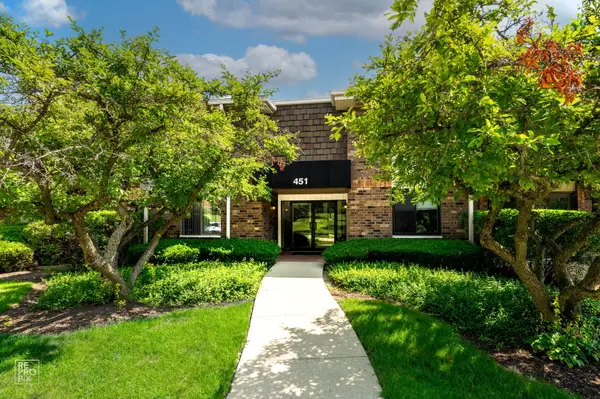 $249,900Active2 beds 2 baths1,198 sq. ft.
$249,900Active2 beds 2 baths1,198 sq. ft.451 Raintree Court #1C, Glen Ellyn, IL 60137
MLS# 12419966Listed by: REMAX LEGENDS - New
 $839,900Active5 beds 5 baths2,752 sq. ft.
$839,900Active5 beds 5 baths2,752 sq. ft.885 Glen Oak Avenue, Glen Ellyn, IL 60137
MLS# 12389276Listed by: RE/MAX CORNERSTONE - New
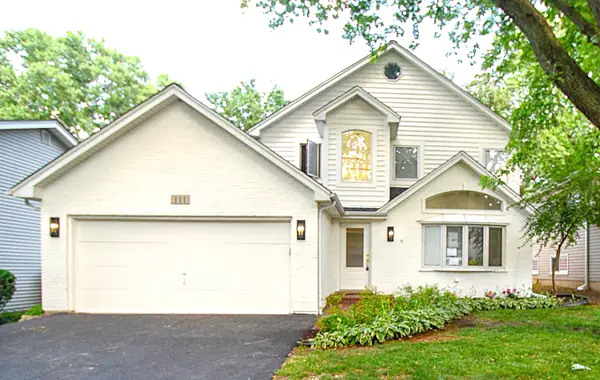 $899,000Active5 beds 3 baths3,500 sq. ft.
$899,000Active5 beds 3 baths3,500 sq. ft.111 N Kenilworth Avenue, Glen Ellyn, IL 60137
MLS# 12429355Listed by: INSTAVALUE REALTY INC  $775,000Pending4 beds 3 baths2,400 sq. ft.
$775,000Pending4 beds 3 baths2,400 sq. ft.583 Pleasant Avenue, Glen Ellyn, IL 60137
MLS# 12416389Listed by: BERKSHIRE HATHAWAY HOMESERVICES CHICAGO- New
 $299,000Active2 beds 1 baths1,057 sq. ft.
$299,000Active2 beds 1 baths1,057 sq. ft.515 N Main Street #2DS, Glen Ellyn, IL 60137
MLS# 12395377Listed by: THE HOMECOURT REAL ESTATE  $585,000Pending3 beds 2 baths2,042 sq. ft.
$585,000Pending3 beds 2 baths2,042 sq. ft.499 Ridgewood Avenue, Glen Ellyn, IL 60137
MLS# 12419531Listed by: COMPASS

