300 Geneva Road, Glen Ellyn, IL 60137
Local realty services provided by:Results Realty ERA Powered

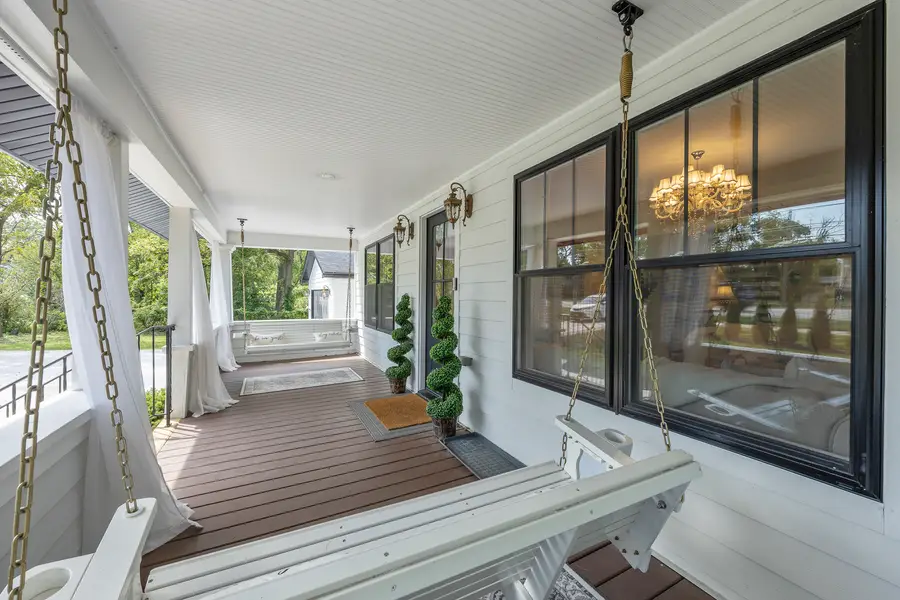
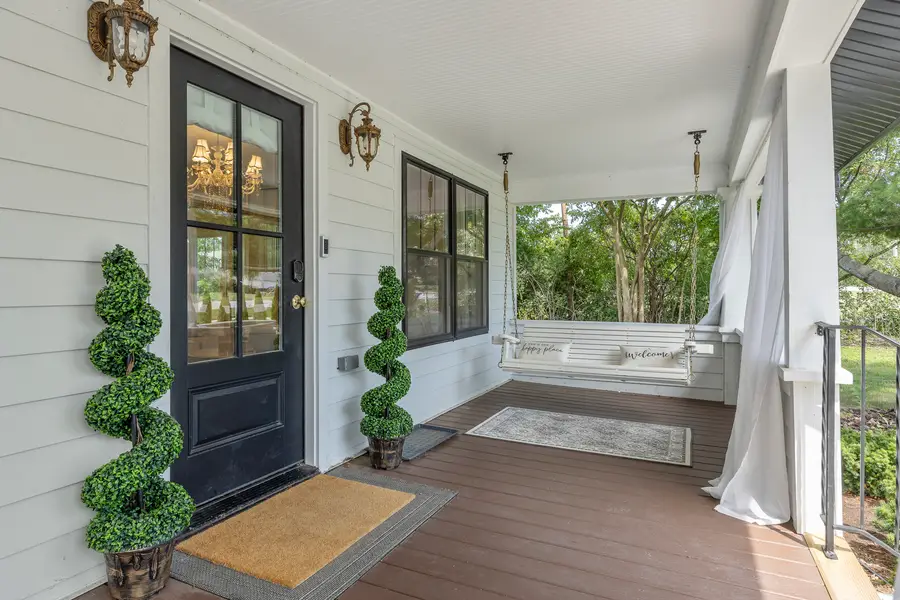
300 Geneva Road,Glen Ellyn, IL 60137
$950,000
- 5 Beds
- 3 Baths
- 2,564 sq. ft.
- Single family
- Active
Listed by:roger fox
Office:re/max suburban
MLS#:12368957
Source:MLSNI
Price summary
- Price:$950,000
- Price per sq. ft.:$370.51
About this home
Rustic Charm Meets Modern Luxury in this Newly Renovated Farmhouse! Move Right In! This Stunning 5 Bedroom, 3 Full Bathroom Farmhouse Home has been Completely Renovated with Meticulous Craftsmanship & Style! Natural Sunlight, New Windows and Hardwood Floors Throughout Add a Warm and Cozy Charm to the Spacious Open Floor Plan! Professionally Designed & Decorated, The Elegant, Updated Finishes and Custom Lighting Offer Both Form and Function for Comfortable Living & Entertaining! The Gourmet Kitchen is a Chef's Dream with Modern White Cabinetry, Quartz Counters, LG Appliances, and a Large Farm-style Sink! The Spacious Master Suite is a Private Oasis with Sitting Room. and Luxury Spa Master Bath with Dual Sinks, Clawfoot Tub & Separate European Shower! There Are Plenty of Spaces to Gather or Unwind Inside or Out on This 2/3 Acre Estate Size Lot! Sway on the Swings on the Front Porch! Lounge on the Pergola Covered Brick Paver Patio! Gather around the Large Fire Pit in The Private Backyard! Cozy up inside by the Fireplace! The Finished Basement is a Versatile Space Offering Endless Possibilities! 2 Car Garage with Oversized Door for Large Vehicles! New Concrete Drive & Walkway! New James Hardie Board Exterior Siding! New Windows! Newly Constructed Second Level! All Bathrooms Updated! Renovations Completed in 2024! Highly Rated Glen Ellyn Schools! Just a few steps away from Churchill Elementary! Lake Michigan Water & City Sewer! Explore Nearby Hiking Trails at the Adjacent Nature Park! Nearby Downtown Glen Ellyn & Wheaton Offer Wonderful Shopping & Dining! Welcome Home!
Contact an agent
Home facts
- Year built:1924
- Listing Id #:12368957
- Added:73 day(s) ago
- Updated:July 20, 2025 at 10:54 AM
Rooms and interior
- Bedrooms:5
- Total bathrooms:3
- Full bathrooms:3
- Living area:2,564 sq. ft.
Heating and cooling
- Cooling:Central Air
- Heating:Forced Air, Natural Gas
Structure and exterior
- Roof:Asphalt
- Year built:1924
- Building area:2,564 sq. ft.
- Lot area:0.66 Acres
Schools
- High school:Glenbard West High School
- Middle school:Hadley Junior High School
- Elementary school:Churchill Elementary School
Utilities
- Water:Lake Michigan, Public
- Sewer:Public Sewer
Finances and disclosures
- Price:$950,000
- Price per sq. ft.:$370.51
- Tax amount:$7,061 (2023)
New listings near 300 Geneva Road
- New
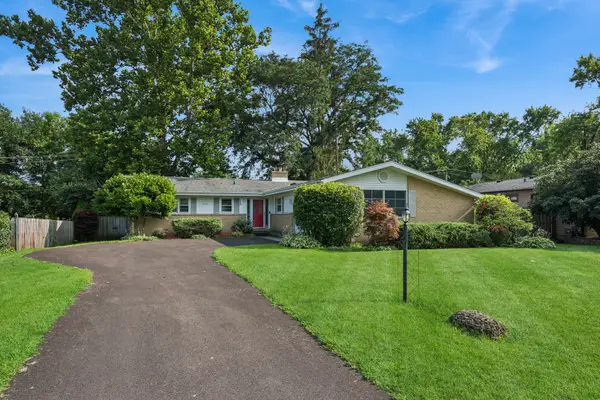 $395,000Active3 beds 2 baths1,500 sq. ft.
$395,000Active3 beds 2 baths1,500 sq. ft.22w603 Arbor Lane, Glen Ellyn, IL 60137
MLS# 12432268Listed by: COLDWELL BANKER REALTY - New
 $499,900Active5 beds 3 baths1,998 sq. ft.
$499,900Active5 beds 3 baths1,998 sq. ft.2N345 Pearl Avenue, Glen Ellyn, IL 60137
MLS# 12330389Listed by: ASSOCIATES REALTY - New
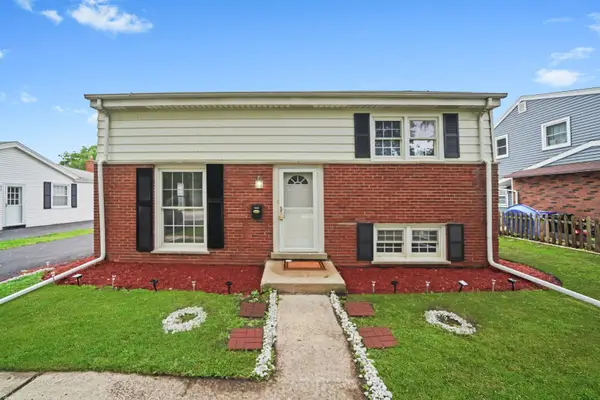 $435,000Active3 beds 2 baths1,080 sq. ft.
$435,000Active3 beds 2 baths1,080 sq. ft.221 S Park Boulevard, Glen Ellyn, IL 60137
MLS# 12421299Listed by: FRIEDA LILA - New
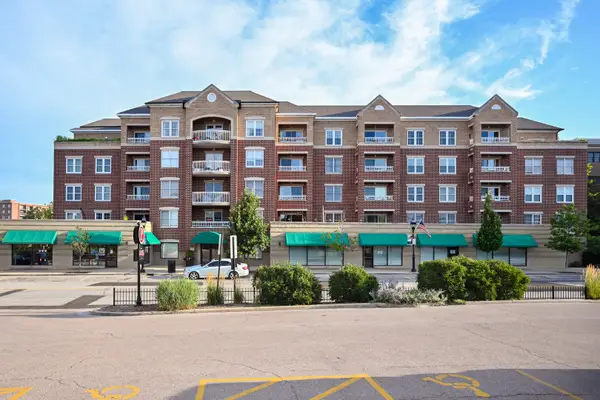 $405,000Active2 beds 2 baths1,365 sq. ft.
$405,000Active2 beds 2 baths1,365 sq. ft.570 Crescent Boulevard #403, Glen Ellyn, IL 60137
MLS# 12423150Listed by: RE/MAX SUBURBAN - New
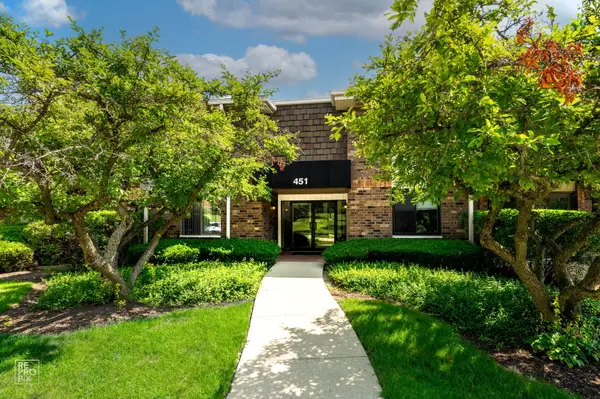 $249,900Active2 beds 2 baths1,198 sq. ft.
$249,900Active2 beds 2 baths1,198 sq. ft.451 Raintree Court #1C, Glen Ellyn, IL 60137
MLS# 12419966Listed by: REMAX LEGENDS - New
 $839,900Active5 beds 5 baths2,752 sq. ft.
$839,900Active5 beds 5 baths2,752 sq. ft.885 Glen Oak Avenue, Glen Ellyn, IL 60137
MLS# 12389276Listed by: RE/MAX CORNERSTONE - New
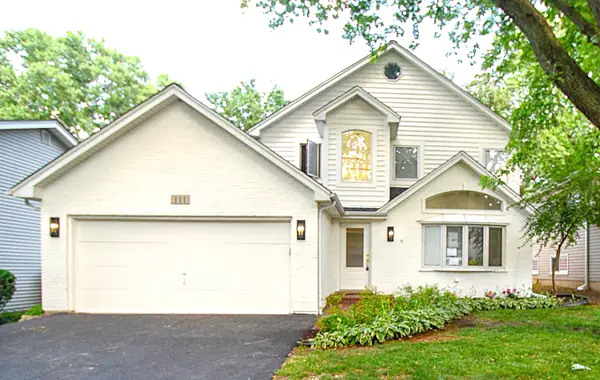 $899,000Active5 beds 3 baths3,500 sq. ft.
$899,000Active5 beds 3 baths3,500 sq. ft.111 N Kenilworth Avenue, Glen Ellyn, IL 60137
MLS# 12429355Listed by: INSTAVALUE REALTY INC  $775,000Pending4 beds 3 baths2,400 sq. ft.
$775,000Pending4 beds 3 baths2,400 sq. ft.583 Pleasant Avenue, Glen Ellyn, IL 60137
MLS# 12416389Listed by: BERKSHIRE HATHAWAY HOMESERVICES CHICAGO- New
 $299,000Active2 beds 1 baths1,057 sq. ft.
$299,000Active2 beds 1 baths1,057 sq. ft.515 N Main Street #2DS, Glen Ellyn, IL 60137
MLS# 12395377Listed by: THE HOMECOURT REAL ESTATE  $585,000Pending3 beds 2 baths2,042 sq. ft.
$585,000Pending3 beds 2 baths2,042 sq. ft.499 Ridgewood Avenue, Glen Ellyn, IL 60137
MLS# 12419531Listed by: COMPASS

