3S430 Osage Drive, Glen Ellyn, IL 60137
Local realty services provided by:Results Realty ERA Powered

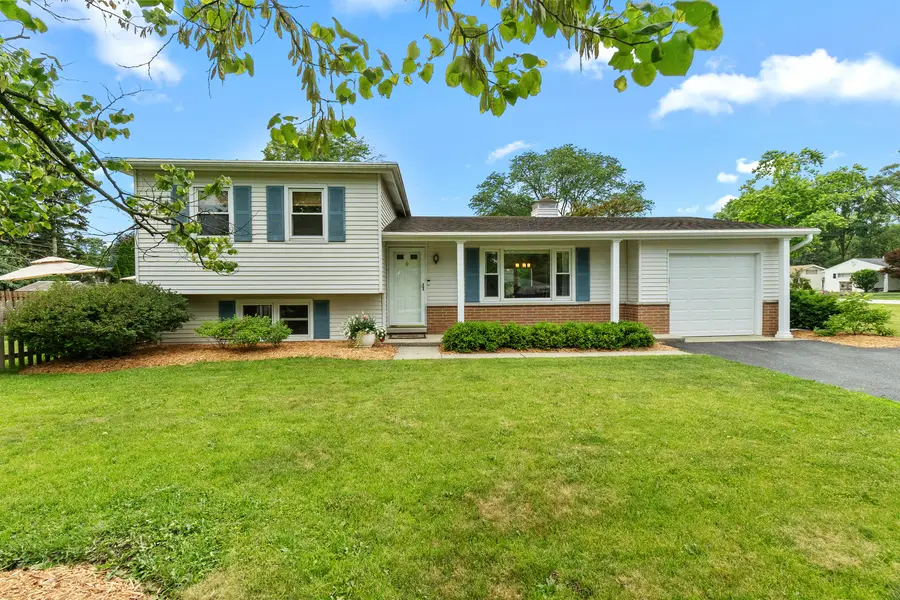
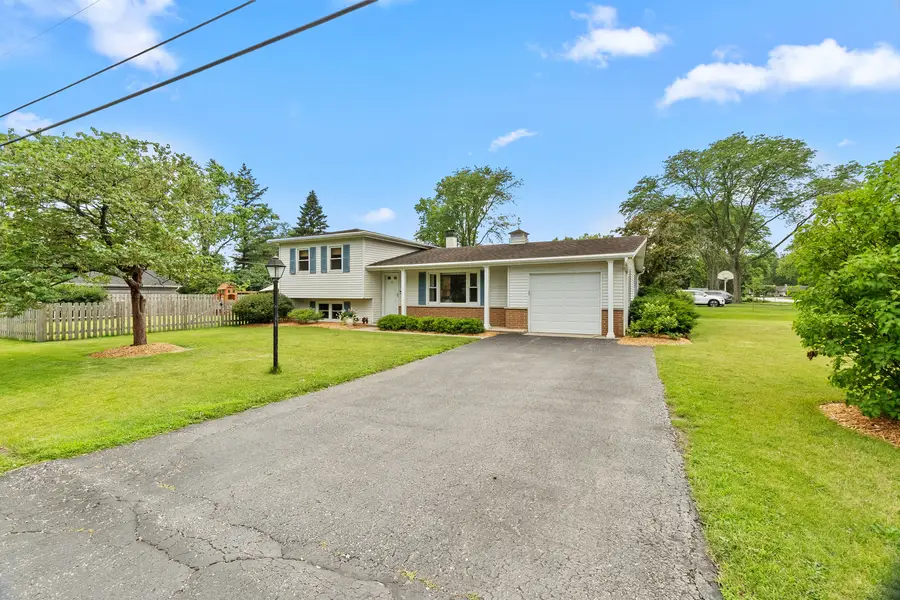
3S430 Osage Drive,Glen Ellyn, IL 60137
$439,990
- 3 Beds
- 2 Baths
- 2,042 sq. ft.
- Single family
- Pending
Listed by:nicholas chiaramonte
Office:northwest real estate group
MLS#:12392864
Source:MLSNI
Price summary
- Price:$439,990
- Price per sq. ft.:$215.47
About this home
Beautifully Updated 3 Bed, 1.1 Bath Home with Office in Prime Glen Ellyn Location! Move right in to this stylish and fully updated home, featuring a bright and modern kitchen with white shaker cabinets, quartz countertops, stainless steel appliances, under-cabinet lighting, and recessed can lights for a polished finish. The entire home was renovated in 2019, with a more recently updated bathroom that includes a skylight for added natural light. Enjoy refinished hardwood floors, fresh paint throughout, and a layout designed for both comfort and function-including a dedicated office space, perfect for remote work or a quiet study area. Step outside through the new sliding door to a freshly poured patio, ideal for relaxing or entertaining. The home also features a new garage door, 2020 water heater, and huge crawl space for extra storage. All appliances are approximately 5 years old. Located in a quiet neighborhood with low taxes, top-rated Glen Ellyn schools, and easy access to I-355, I-88, the Morton Arboretum, shopping, and all just minutes from downtown Glen Ellyn-this is the one you've been waiting for!
Contact an agent
Home facts
- Year built:1959
- Listing Id #:12392864
- Added:34 day(s) ago
- Updated:July 20, 2025 at 07:43 AM
Rooms and interior
- Bedrooms:3
- Total bathrooms:2
- Full bathrooms:1
- Half bathrooms:1
- Living area:2,042 sq. ft.
Heating and cooling
- Cooling:Central Air
- Heating:Forced Air, Natural Gas
Structure and exterior
- Roof:Asphalt
- Year built:1959
- Building area:2,042 sq. ft.
- Lot area:0.26 Acres
Schools
- High school:Glenbard South High School
- Middle school:Glen Crest Middle School
- Elementary school:Arbor View Elementary School
Utilities
- Water:Lake Michigan, Public
- Sewer:Public Sewer
Finances and disclosures
- Price:$439,990
- Price per sq. ft.:$215.47
- Tax amount:$6,467 (2023)
New listings near 3S430 Osage Drive
- New
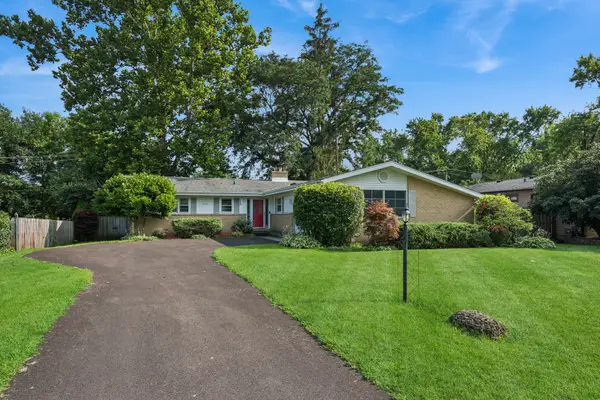 $395,000Active3 beds 2 baths1,500 sq. ft.
$395,000Active3 beds 2 baths1,500 sq. ft.22w603 Arbor Lane, Glen Ellyn, IL 60137
MLS# 12432268Listed by: COLDWELL BANKER REALTY - New
 $499,900Active5 beds 3 baths1,998 sq. ft.
$499,900Active5 beds 3 baths1,998 sq. ft.2N345 Pearl Avenue, Glen Ellyn, IL 60137
MLS# 12330389Listed by: ASSOCIATES REALTY - New
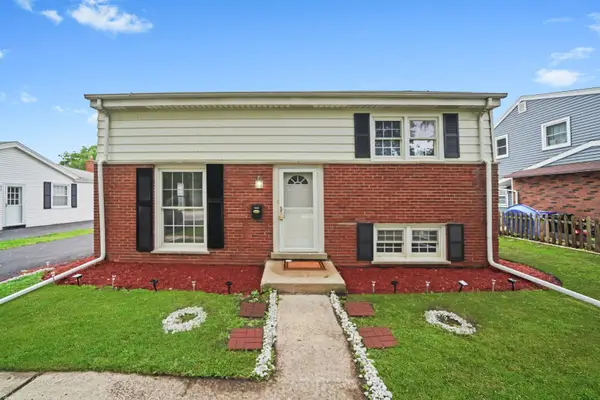 $435,000Active3 beds 2 baths1,080 sq. ft.
$435,000Active3 beds 2 baths1,080 sq. ft.221 S Park Boulevard, Glen Ellyn, IL 60137
MLS# 12421299Listed by: FRIEDA LILA - New
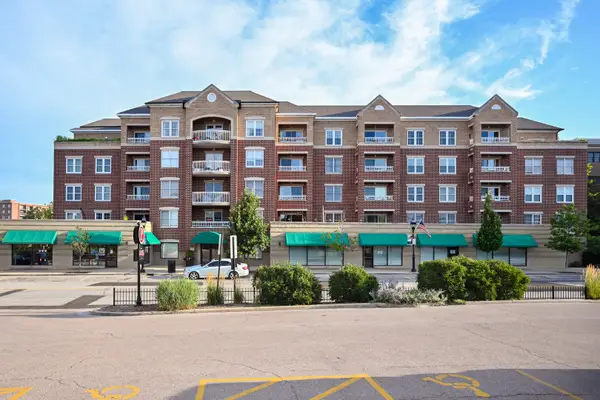 $405,000Active2 beds 2 baths1,365 sq. ft.
$405,000Active2 beds 2 baths1,365 sq. ft.570 Crescent Boulevard #403, Glen Ellyn, IL 60137
MLS# 12423150Listed by: RE/MAX SUBURBAN - New
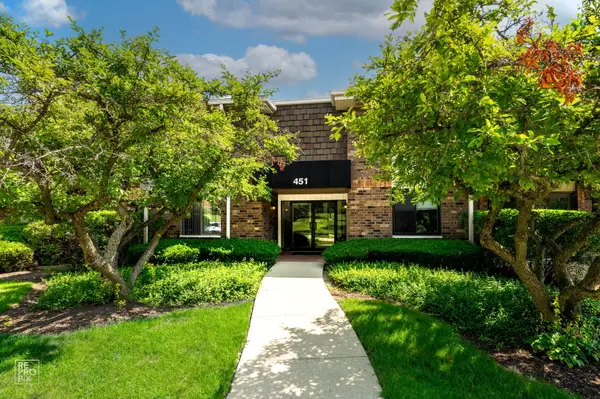 $249,900Active2 beds 2 baths1,198 sq. ft.
$249,900Active2 beds 2 baths1,198 sq. ft.451 Raintree Court #1C, Glen Ellyn, IL 60137
MLS# 12419966Listed by: REMAX LEGENDS - New
 $839,900Active5 beds 5 baths2,752 sq. ft.
$839,900Active5 beds 5 baths2,752 sq. ft.885 Glen Oak Avenue, Glen Ellyn, IL 60137
MLS# 12389276Listed by: RE/MAX CORNERSTONE - New
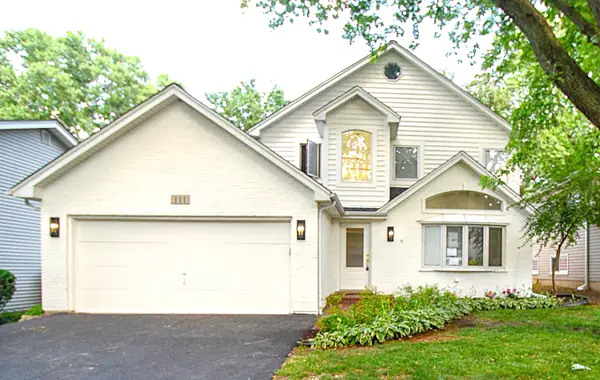 $899,000Active5 beds 3 baths3,500 sq. ft.
$899,000Active5 beds 3 baths3,500 sq. ft.111 N Kenilworth Avenue, Glen Ellyn, IL 60137
MLS# 12429355Listed by: INSTAVALUE REALTY INC  $775,000Pending4 beds 3 baths2,400 sq. ft.
$775,000Pending4 beds 3 baths2,400 sq. ft.583 Pleasant Avenue, Glen Ellyn, IL 60137
MLS# 12416389Listed by: BERKSHIRE HATHAWAY HOMESERVICES CHICAGO- New
 $299,000Active2 beds 1 baths1,057 sq. ft.
$299,000Active2 beds 1 baths1,057 sq. ft.515 N Main Street #2DS, Glen Ellyn, IL 60137
MLS# 12395377Listed by: THE HOMECOURT REAL ESTATE  $585,000Pending3 beds 2 baths2,042 sq. ft.
$585,000Pending3 beds 2 baths2,042 sq. ft.499 Ridgewood Avenue, Glen Ellyn, IL 60137
MLS# 12419531Listed by: COMPASS

