474 Raintree Court #1C, Glen Ellyn, IL 60137
Local realty services provided by:Results Realty ERA Powered
474 Raintree Court #1C,Glen Ellyn, IL 60137
$245,000
- 2 Beds
- 2 Baths
- - sq. ft.
- Condominium
- Sold
Listed by: sue pearce, amy finnegan
Office: j.w. reedy realty
MLS#:12503510
Source:MLSNI
Sorry, we are unable to map this address
Price summary
- Price:$245,000
- Monthly HOA dues:$365
About this home
This is the unit you have been waiting for! First floor condo is sharp and updated throughout with a lovely patio and a water view from the master bedroom. New vinyl plank flooring throughout the kitchen, dining room and living room and fresh neutral paint, too. Lovely kitchen with breakfast bar opens to dining room and large living room with additional built-in bar with granite counters and custom lighting...perfect for hosting parties! Master bedroom features remodeled bath with walk-in shower with grab bars, new fixtures, and a light up mirror. Full guest bath is nicely updated, and second bedroom has a large closet. In-unit laundry sets this unit apart from many, as does underground parking (space #40 in 470 building). Beautiful subdivision includes clubhouse with pools, party room, tennis/pickleball courts. Additional storage located on the 2nd floor. No rentals allowed. This unit is truly one of a kind!
Contact an agent
Home facts
- Year built:1969
- Listing ID #:12503510
- Added:61 day(s) ago
- Updated:December 25, 2025 at 08:16 AM
Rooms and interior
- Bedrooms:2
- Total bathrooms:2
- Full bathrooms:2
Heating and cooling
- Cooling:Central Air
- Heating:Electric, Forced Air
Structure and exterior
- Year built:1969
Schools
- High school:Glenbard South High School
- Middle school:Glen Crest Middle School
- Elementary school:Park View Elementary School
Utilities
- Water:Lake Michigan
- Sewer:Public Sewer
Finances and disclosures
- Price:$245,000
- Tax amount:$714 (2024)
New listings near 474 Raintree Court #1C
 $300,000Pending3 beds 1 baths1,543 sq. ft.
$300,000Pending3 beds 1 baths1,543 sq. ft.1N742 Forest Avenue, Glen Ellyn, IL 60137
MLS# 12530971Listed by: HOMESMART CONNECT LLC $800,000Pending4 beds 3 baths2,112 sq. ft.
$800,000Pending4 beds 3 baths2,112 sq. ft.Address Withheld By Seller, Glen Ellyn, IL 60137
MLS# 12497397Listed by: COLDWELL BANKER REALTY- New
 $1,842,000Active5 beds 5 baths3,745 sq. ft.
$1,842,000Active5 beds 5 baths3,745 sq. ft.540 Elm Street, Glen Ellyn, IL 60137
MLS# 12498235Listed by: KELLER WILLIAMS PREMIERE PROPERTIES  $459,000Active5 beds 2 baths1,000 sq. ft.
$459,000Active5 beds 2 baths1,000 sq. ft.758 N Kenilworth Avenue, Glen Ellyn, IL 60137
MLS# 12525344Listed by: REAL PEOPLE REALTY $440,000Active4 beds 3 baths1,852 sq. ft.
$440,000Active4 beds 3 baths1,852 sq. ft.22W417 Tamarack Drive, Glen Ellyn, IL 60137
MLS# 12530995Listed by: RE/MAX SUBURBAN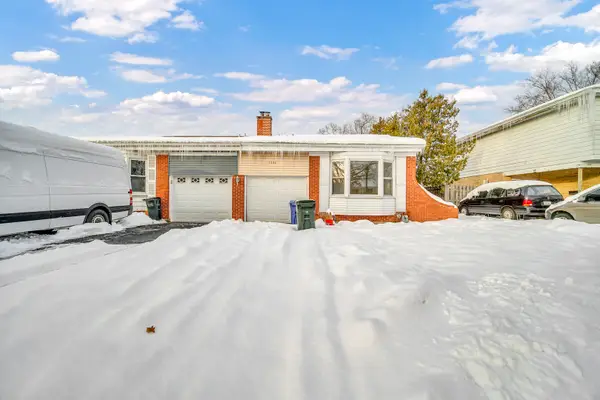 $315,000Pending3 beds 3 baths1,066 sq. ft.
$315,000Pending3 beds 3 baths1,066 sq. ft.1132 Brighton Place, Glen Ellyn, IL 60137
MLS# 12530738Listed by: KELLER WILLIAMS PREFERRED RLTY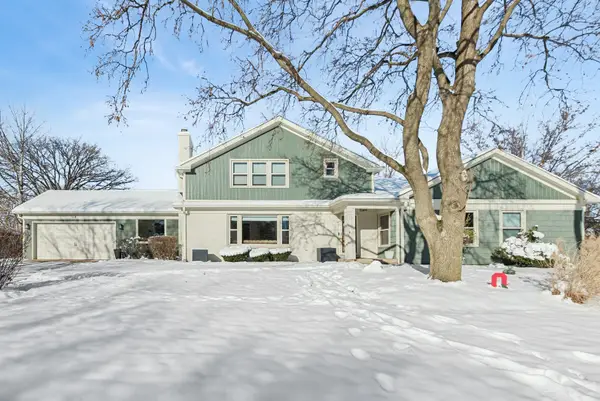 $899,000Pending5 beds 4 baths3,268 sq. ft.
$899,000Pending5 beds 4 baths3,268 sq. ft.22W364 Glen Park Road, Glen Ellyn, IL 60137
MLS# 12527345Listed by: BAIRD & WARNER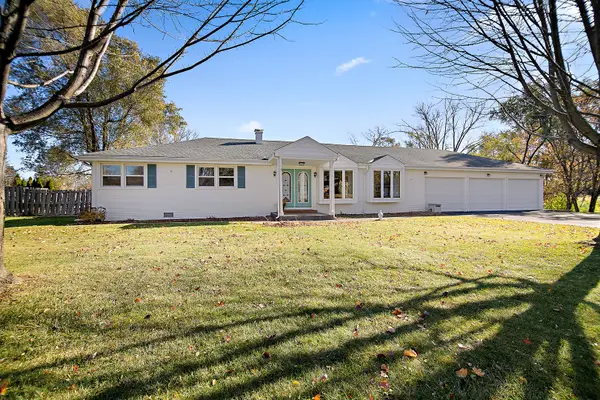 $399,900Pending3 beds 2 baths1,570 sq. ft.
$399,900Pending3 beds 2 baths1,570 sq. ft.2N603 Virginia Avenue, Glen Ellyn, IL 60137
MLS# 12510041Listed by: BAIRD & WARNER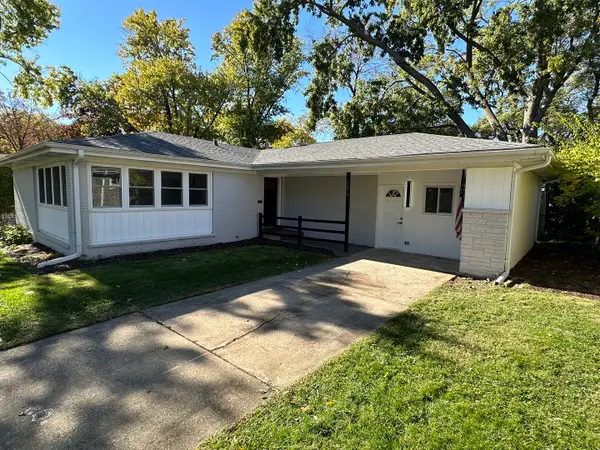 $495,000Active3 beds 1 baths1,649 sq. ft.
$495,000Active3 beds 1 baths1,649 sq. ft.326 Indian Drive, Glen Ellyn, IL 60137
MLS# 12510090Listed by: HILLTOP HOMES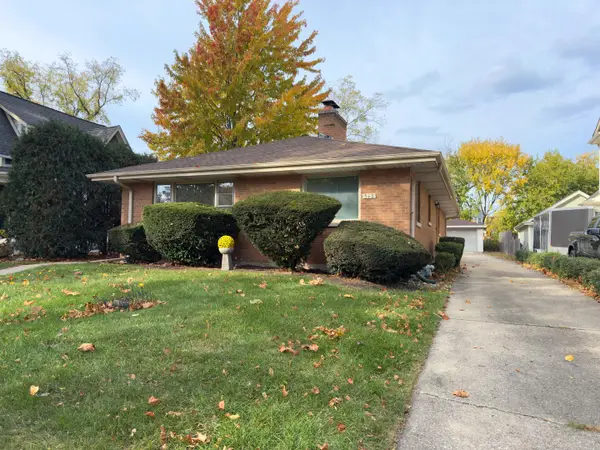 $470,000Active3 beds 2 baths1,590 sq. ft.
$470,000Active3 beds 2 baths1,590 sq. ft.548 Elm Street, Glen Ellyn, IL 60137
MLS# 12528282Listed by: J.W. REEDY REALTY
