571 N Main Street, Glen Ellyn, IL 60137
Local realty services provided by:ERA Naper Realty
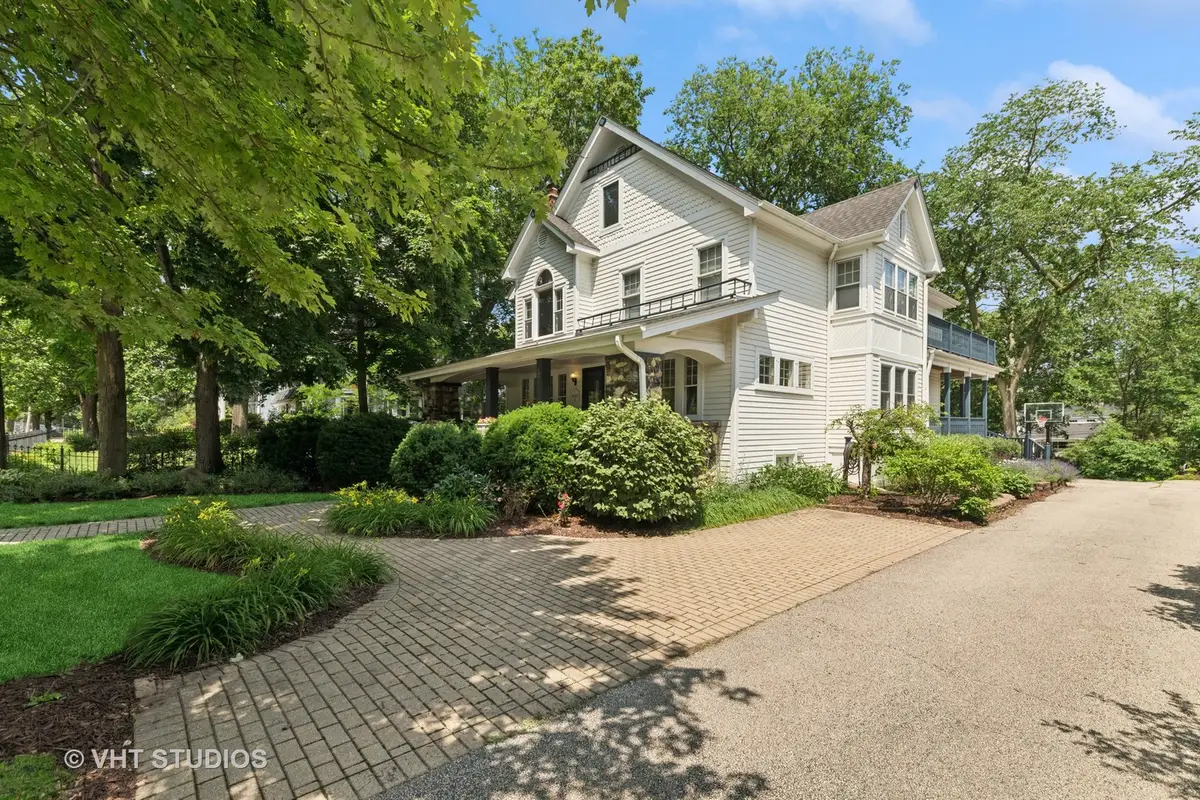


571 N Main Street,Glen Ellyn, IL 60137
$1,100,000
- 4 Beds
- 3 Baths
- 2,918 sq. ft.
- Single family
- Pending
Listed by:catherine labelle
Office:baird & warner
MLS#:12392807
Source:MLSNI
Price summary
- Price:$1,100,000
- Price per sq. ft.:$376.97
About this home
Multiple Offers Received - Highest & Best by Thursday 6/26 at 6:00 pm | Location, charm, and modern updates come together in this classic 1921 Glen Ellyn home just blocks from Lake Ellyn. You're also close to Glenbard West High School, the train, and the lively downtown area filled with boutique shops, great restaurants, and even a cinema. You'll love the character of a classic home mixed with contemporary upgrades, all set on a gorgeous, park-like lot on picturesque Main Street. Plus, it's right along the Glen Ellyn Fourth of July parade route with evening fireworks enjoyable right from your back deck. This magical home has some unexpected extras, like a finished third-floor space, a three-car attached garage, two laundry rooms, a first-floor office, and inviting porches in both the front and back. There's even extra parking in the driveway! Recent updates add additional benefits such as the back porch decking repaired in June 2025, new HVAC was installed in 2021, and the kitchen got a refresh in 2020 with a new stainless steel refrigerator, dishwasher, and oven. In 2019, the roof was replaced, primary bedroom windows were installed, the electrical system was upgraded, and interior and exterior paint was done throughout. Gutter screens and outdoor landscape lighting completed the updates of 2020. This home perfectly blends modern and classic features-it's definitely a must-see. When viewing property, please only use parking spaces in front of garage or the one paver cutout in the front - leaving the driveway clear.
Contact an agent
Home facts
- Year built:1921
- Listing Id #:12392807
- Added:38 day(s) ago
- Updated:July 20, 2025 at 07:43 AM
Rooms and interior
- Bedrooms:4
- Total bathrooms:3
- Full bathrooms:2
- Half bathrooms:1
- Living area:2,918 sq. ft.
Heating and cooling
- Cooling:Central Air
- Heating:Forced Air, Radiator(s), Sep Heating Systems - 2+, Steam, Zoned
Structure and exterior
- Roof:Asphalt
- Year built:1921
- Building area:2,918 sq. ft.
- Lot area:0.3 Acres
Schools
- High school:Glenbard West High School
- Middle school:Hadley Junior High School
- Elementary school:Forest Glen Elementary School
Utilities
- Water:Public
- Sewer:Public Sewer
Finances and disclosures
- Price:$1,100,000
- Price per sq. ft.:$376.97
- Tax amount:$21,643 (2024)
New listings near 571 N Main Street
- New
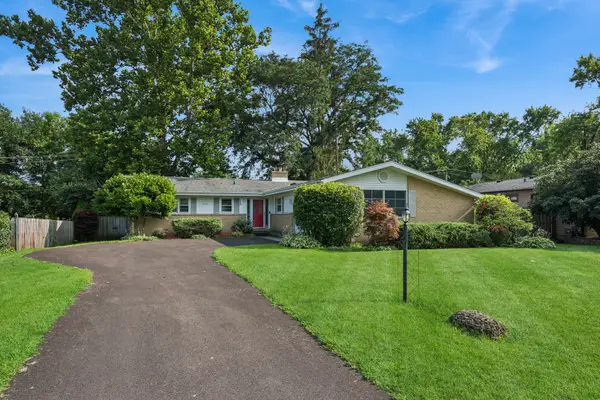 $395,000Active3 beds 2 baths1,500 sq. ft.
$395,000Active3 beds 2 baths1,500 sq. ft.22w603 Arbor Lane, Glen Ellyn, IL 60137
MLS# 12432268Listed by: COLDWELL BANKER REALTY - New
 $499,900Active5 beds 3 baths1,998 sq. ft.
$499,900Active5 beds 3 baths1,998 sq. ft.2N345 Pearl Avenue, Glen Ellyn, IL 60137
MLS# 12330389Listed by: ASSOCIATES REALTY - New
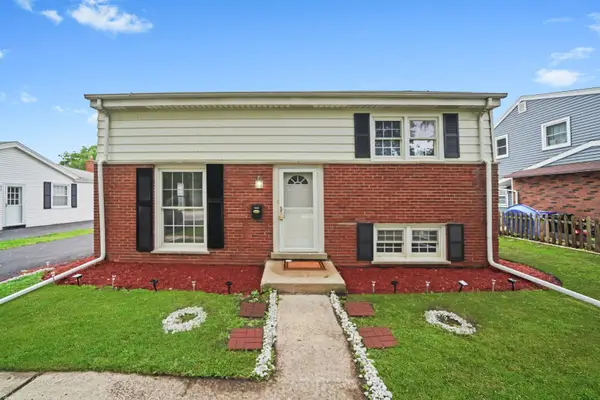 $435,000Active3 beds 2 baths1,080 sq. ft.
$435,000Active3 beds 2 baths1,080 sq. ft.221 S Park Boulevard, Glen Ellyn, IL 60137
MLS# 12421299Listed by: FRIEDA LILA - New
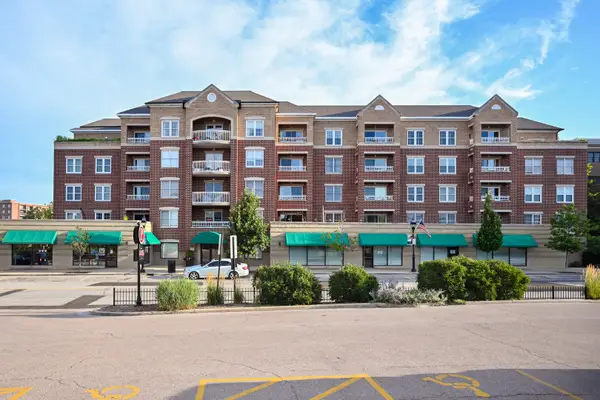 $405,000Active2 beds 2 baths1,365 sq. ft.
$405,000Active2 beds 2 baths1,365 sq. ft.570 Crescent Boulevard #403, Glen Ellyn, IL 60137
MLS# 12423150Listed by: RE/MAX SUBURBAN - New
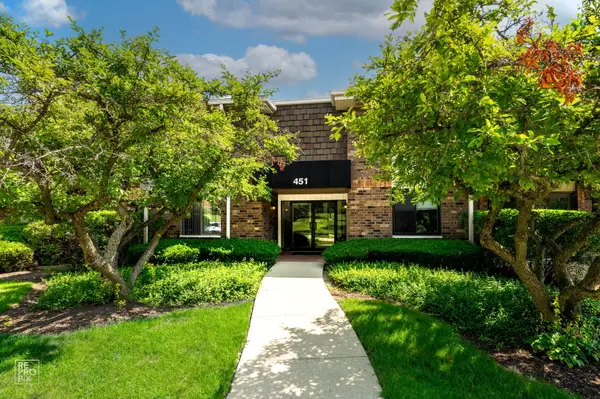 $249,900Active2 beds 2 baths1,198 sq. ft.
$249,900Active2 beds 2 baths1,198 sq. ft.451 Raintree Court #1C, Glen Ellyn, IL 60137
MLS# 12419966Listed by: REMAX LEGENDS - New
 $839,900Active5 beds 5 baths2,752 sq. ft.
$839,900Active5 beds 5 baths2,752 sq. ft.885 Glen Oak Avenue, Glen Ellyn, IL 60137
MLS# 12389276Listed by: RE/MAX CORNERSTONE - New
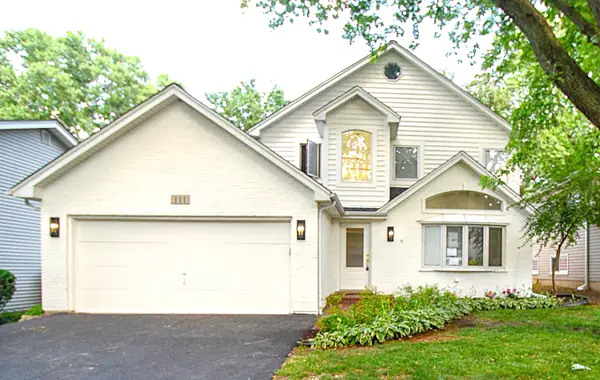 $899,000Active5 beds 3 baths3,500 sq. ft.
$899,000Active5 beds 3 baths3,500 sq. ft.111 N Kenilworth Avenue, Glen Ellyn, IL 60137
MLS# 12429355Listed by: INSTAVALUE REALTY INC  $775,000Pending4 beds 3 baths2,400 sq. ft.
$775,000Pending4 beds 3 baths2,400 sq. ft.583 Pleasant Avenue, Glen Ellyn, IL 60137
MLS# 12416389Listed by: BERKSHIRE HATHAWAY HOMESERVICES CHICAGO- New
 $299,000Active2 beds 1 baths1,057 sq. ft.
$299,000Active2 beds 1 baths1,057 sq. ft.515 N Main Street #2DS, Glen Ellyn, IL 60137
MLS# 12395377Listed by: THE HOMECOURT REAL ESTATE  $585,000Pending3 beds 2 baths2,042 sq. ft.
$585,000Pending3 beds 2 baths2,042 sq. ft.499 Ridgewood Avenue, Glen Ellyn, IL 60137
MLS# 12419531Listed by: COMPASS

