580 Hillside Avenue, Glen Ellyn, IL 60137
Local realty services provided by:Results Realty ERA Powered
580 Hillside Avenue,Glen Ellyn, IL 60137
$984,900
- 4 Beds
- 2 Baths
- 2,438 sq. ft.
- Single family
- Pending
Listed by: renee hughes, carrie morris
Office: compass
MLS#:12511757
Source:MLSNI
Price summary
- Price:$984,900
- Price per sq. ft.:$403.98
About this home
This delightful expanded Cape Cod home is set in one of the most sought-after, vibrant neighborhoods. Just a short walk to shops, restaurants, train station, and parks, this property seamlessly merges charm with modern updates. Inside you will find neutral decor, gleaming hardwood floors, and architectural details. At the heart of the home is the oversized vaulted great room featuring panoramic windows overlooking the expansive yard and custom gas fireplace with built-ins. The great room opens up to the kitchen which includes stainless steel appliances, quartz countertops and a convenient laundry closet plus the dining room. The first floor also includes a welcoming living room with its own fireplace, two versatile spaces that can serve as bedrooms or office, plus a full bath. On the second floor, the primary bedroom offers an extra-large walk-in closet, accompanied by a hall bathroom and an additional bedroom. The lower level features a recreation room, ample storage, and a heated three-car attached garage. The expansive 53 x 222-foot yard is perfect for entertaining, featuring a flagstone patio and outdoor fireplace. Updates include: 2016 new roof and garage door, 2023 new lenox ac & furnance, 2024 hardwood floors, new paint and new basement carpet, 2024 additional new electrical box in garage for EV, 2024 additional exterior lighting installed plus 2024 laundry moved to first floor.This home truly embodies the ideal mix of historic charm and modern convenience that Travel + Leisure recently highlighted about Glen Ellyn when naming it as one of the "9 Best Places to Live in the U.S. for Families."
Contact an agent
Home facts
- Year built:1948
- Listing ID #:12511757
- Added:5 day(s) ago
- Updated:November 18, 2025 at 09:09 AM
Rooms and interior
- Bedrooms:4
- Total bathrooms:2
- Full bathrooms:2
- Living area:2,438 sq. ft.
Heating and cooling
- Cooling:Central Air
- Heating:Natural Gas
Structure and exterior
- Roof:Asphalt
- Year built:1948
- Building area:2,438 sq. ft.
Schools
- High school:Glenbard West High School
- Middle school:Hadley Junior High School
- Elementary school:Lincoln Elementary School
Utilities
- Water:Lake Michigan, Public
- Sewer:Public Sewer
Finances and disclosures
- Price:$984,900
- Price per sq. ft.:$403.98
- Tax amount:$14,660 (2024)
New listings near 580 Hillside Avenue
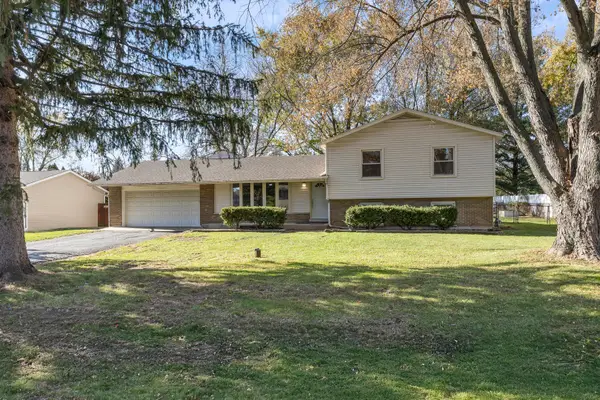 $465,000Pending5 beds 3 baths2,293 sq. ft.
$465,000Pending5 beds 3 baths2,293 sq. ft.2N238 Highland Avenue, Glen Ellyn, IL 60137
MLS# 12518552Listed by: RE/MAX SUBURBAN- New
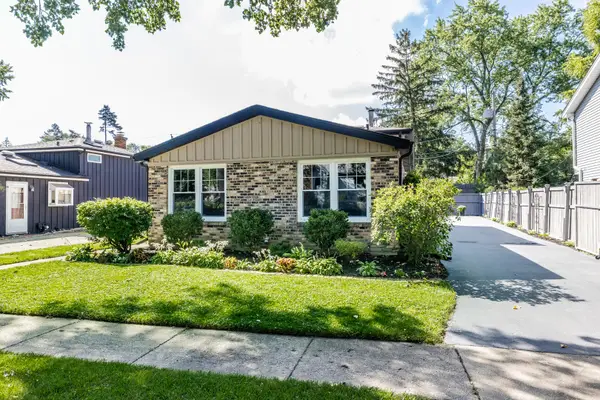 $460,000Active3 beds 2 baths1,620 sq. ft.
$460,000Active3 beds 2 baths1,620 sq. ft.449 Geneva Road, Glen Ellyn, IL 60137
MLS# 12517845Listed by: HOMESMART CONNECT LLC - New
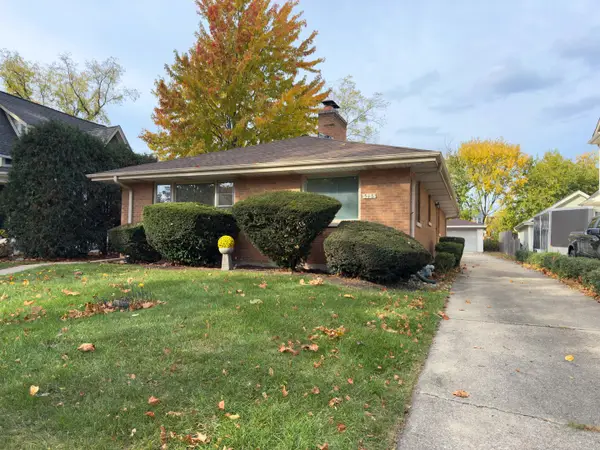 $475,000Active3 beds 2 baths1,590 sq. ft.
$475,000Active3 beds 2 baths1,590 sq. ft.548 Elm Street, Glen Ellyn, IL 60137
MLS# 12510337Listed by: J.W. REEDY REALTY - Open Sat, 1 to 3pmNew
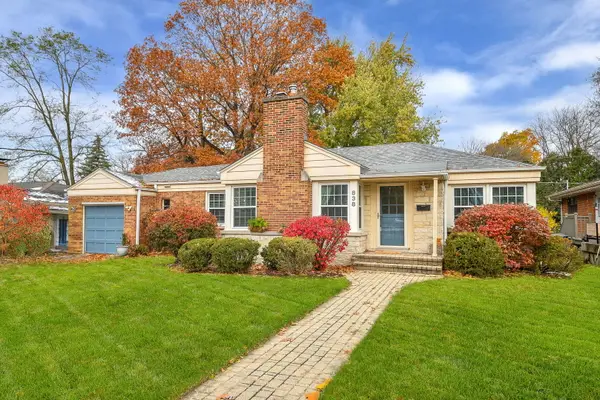 $575,000Active3 beds 2 baths1,278 sq. ft.
$575,000Active3 beds 2 baths1,278 sq. ft.Address Withheld By Seller, Glen Ellyn, IL 60137
MLS# 12512031Listed by: COMPASS 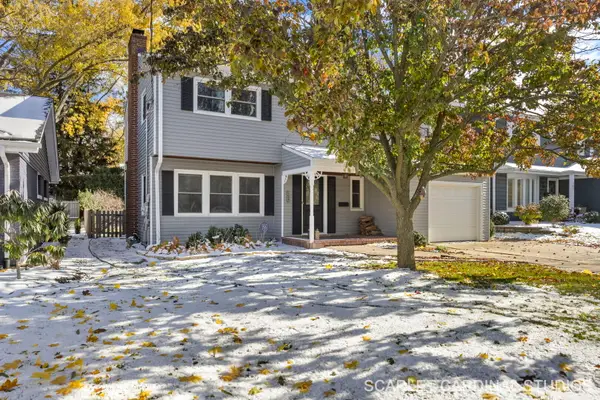 $685,000Pending4 beds 3 baths2,108 sq. ft.
$685,000Pending4 beds 3 baths2,108 sq. ft.153 N Park Boulevard, Glen Ellyn, IL 60137
MLS# 12511678Listed by: @PROPERTIES CHRISTIE'S INTERNATIONAL REAL ESTATE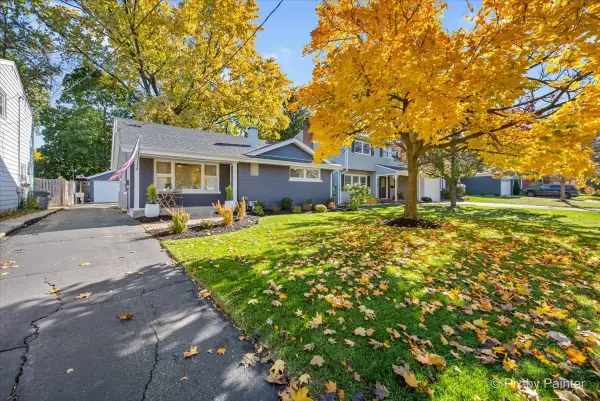 $400,000Pending2 beds 2 baths1,096 sq. ft.
$400,000Pending2 beds 2 baths1,096 sq. ft.155 N Park Boulevard, Glen Ellyn, IL 60137
MLS# 12511859Listed by: BERKSHIRE HATHAWAY HOMESERVICES STARCK REAL ESTATE- New
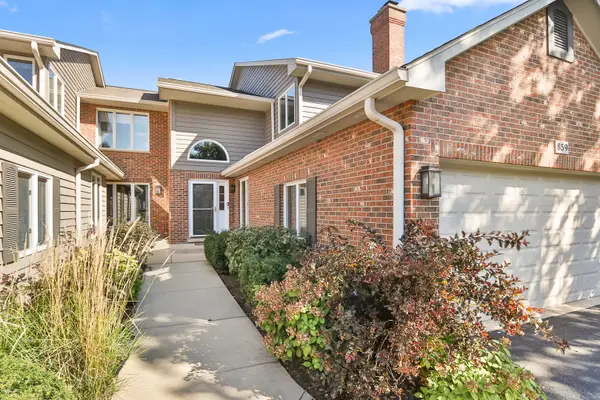 $500,000Active2 beds 3 baths1,951 sq. ft.
$500,000Active2 beds 3 baths1,951 sq. ft.Address Withheld By Seller, Glen Ellyn, IL 60137
MLS# 12474450Listed by: RE/MAX SUBURBAN - New
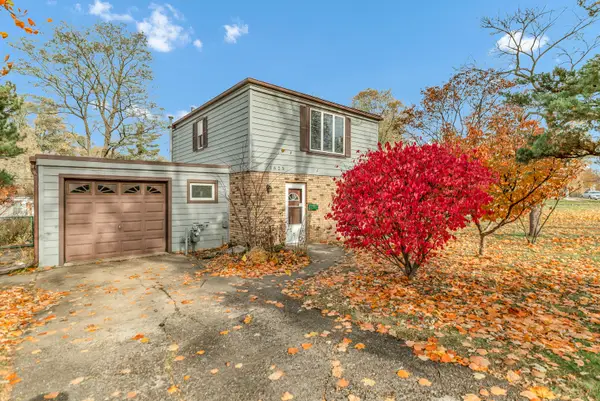 $325,000Active2 beds 1 baths1,050 sq. ft.
$325,000Active2 beds 1 baths1,050 sq. ft.1623 Sawyer Avenue, Glen Ellyn, IL 60137
MLS# 12515777Listed by: LEGACY PROPERTIES, A SARAH LEONARD COMPANY, LLC  $199,900Pending2 beds 1 baths1,103 sq. ft.
$199,900Pending2 beds 1 baths1,103 sq. ft.505 Kenilworth Avenue #4, Glen Ellyn, IL 60137
MLS# 12516687Listed by: REDFIN CORPORATION
