588 Glendale Avenue, Glen Ellyn, IL 60137
Local realty services provided by:ERA Naper Realty
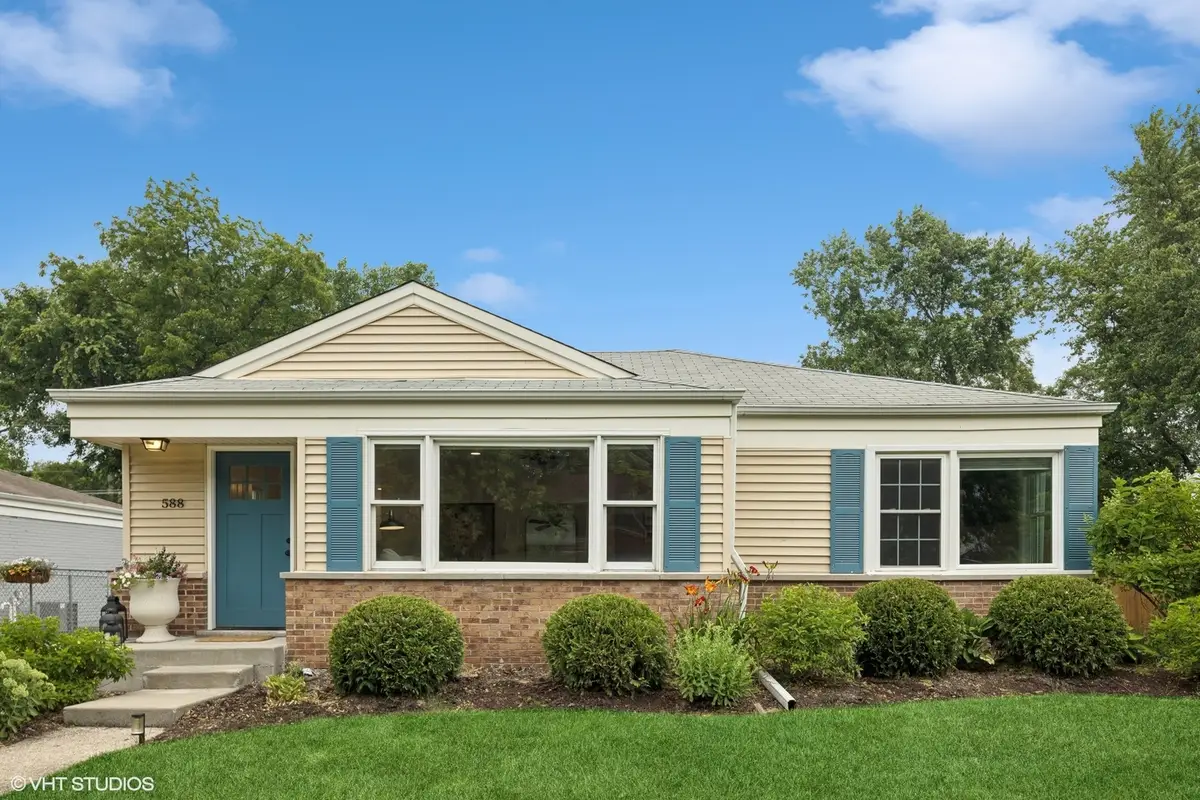
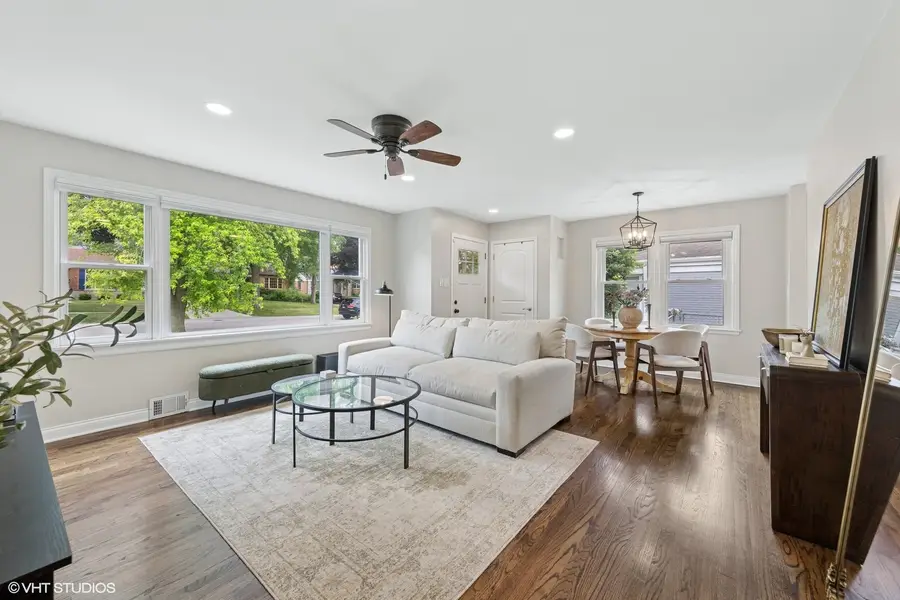
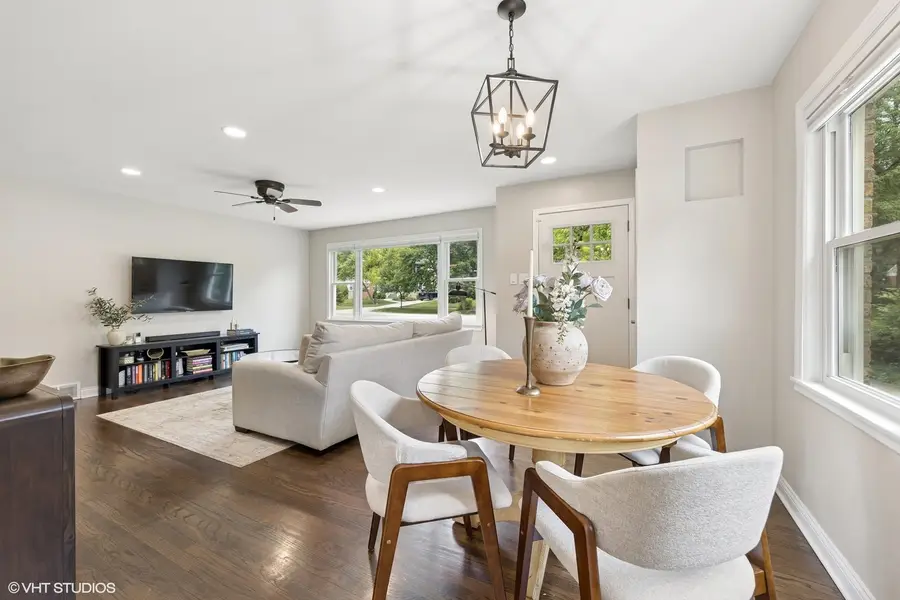
588 Glendale Avenue,Glen Ellyn, IL 60137
$550,000
- 4 Beds
- 2 Baths
- 1,053 sq. ft.
- Single family
- Pending
Listed by:shay hata
Office:@properties christie's international real estate
MLS#:12411815
Source:MLSNI
Price summary
- Price:$550,000
- Price per sq. ft.:$522.32
About this home
This adorable move in ready Pottery Barn meets West Elm ranch home with 4 bedrooms and 2 bathrooms is in the perfect location right between Glen Ellyn and Wheaton's downtown areas. It was meticulously remodeled in 2020, ensuring every inch was updated to modern tastes with modern conveniences. There is literally nothing to do but move right in! Welcome guests into your foyer with coat closet which opens to a spacious living room with hardwood floors and a dining area that fits a table for 4 - 6 for entertaining. Off the dining area is the newer white kitchen completely gutted in 2020 which features ceiling-height cabinets with soft close drawers/cabinets, crown molding, quartz countertops, backsplash, and stainless steel appliances. Completing this level are three spacious bedrooms on the main floor with hardwood floors, which share a bathroom and a linen closet. Downstairs, the full finished basement provides 1000 sq ft of extra living space, including a recreation room, a large 4th bedroom with an egress window and closet perfect for a combo guest room/office, a spacious updated bathroom, and plenty of storage. The separate laundry room features a new Samsung washer and dryer (2021), a utility sink, and an additional refrigerator. Both bathrooms have been completely gutted and remodeled to modern standards. The home is equipped with upgraded electrical systems, extensive recessed lighting, and ceiling fans in several rooms. It is also hard-wired for internet and connected to Nest and Ecobee systems for modern living. New windows were installed throughout in 2020, along with an HVAC system with a 10-year transferrable warranty, upgraded plumbing, drain tiles, a sump pump, and a hot water heater (2021). The entire brick perimeter was tuck-pointed in 2021. The home sits on a huge, well-maintained 1/4 acre lot with an oversized 2.5-car detached garage, backing directly onto the Illinois Prairie Path for biking, hiking, and running convenience. Located between two Metra stops (Wheaton College Avenue station and downtown Glen Ellyn train station) and just one block from Hoffman Park, this home is ideally situated. It also falls within the desirable Lincoln, Hadley, and Glenbard West school boundaries. This property is truly turn-key, offering a perfect blend of modern updates and timeless charm. Don't miss the opportunity to make this beautiful home yours - schedule a showing today!
Contact an agent
Home facts
- Year built:1955
- Listing Id #:12411815
- Added:27 day(s) ago
- Updated:August 06, 2025 at 08:49 PM
Rooms and interior
- Bedrooms:4
- Total bathrooms:2
- Full bathrooms:2
- Living area:1,053 sq. ft.
Heating and cooling
- Cooling:Central Air
- Heating:Forced Air, Natural Gas
Structure and exterior
- Roof:Asphalt
- Year built:1955
- Building area:1,053 sq. ft.
- Lot area:0.25 Acres
Schools
- High school:Glenbard West High School
- Middle school:Hadley Junior High School
- Elementary school:Lincoln Elementary School
Utilities
- Water:Lake Michigan, Public
- Sewer:Public Sewer
Finances and disclosures
- Price:$550,000
- Price per sq. ft.:$522.32
- Tax amount:$8,890 (2024)
New listings near 588 Glendale Avenue
- New
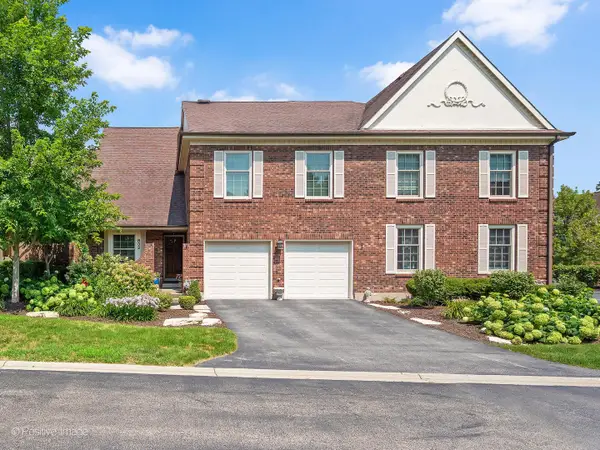 $789,000Active3 beds 4 baths2,522 sq. ft.
$789,000Active3 beds 4 baths2,522 sq. ft.832 N Driveway Road, Glen Ellyn, IL 60137
MLS# 12433428Listed by: COLDWELL BANKER REALTY - New
 $1,829,000Active4 beds 5 baths6,194 sq. ft.
$1,829,000Active4 beds 5 baths6,194 sq. ft.708 Highview Avenue, Glen Ellyn, IL 60137
MLS# 12434316Listed by: KELLER WILLIAMS PREMIERE PROPERTIES - New
 $1,350,000Active5 beds 5 baths3,884 sq. ft.
$1,350,000Active5 beds 5 baths3,884 sq. ft.175 Braeburn Court, Glen Ellyn, IL 60137
MLS# 12432265Listed by: KELLER WILLIAMS PREMIERE PROPERTIES - Open Sun, 11am to 1pmNew
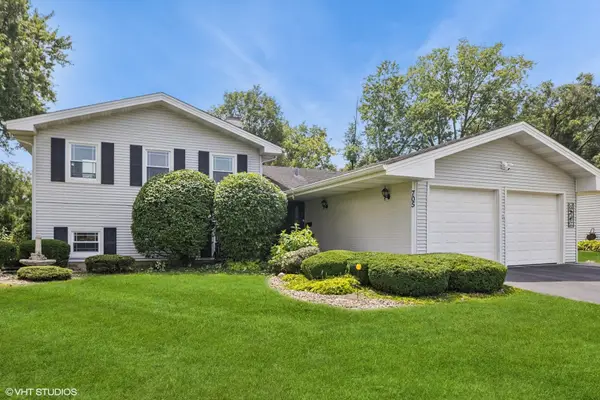 $619,900Active4 beds 3 baths1,945 sq. ft.
$619,900Active4 beds 3 baths1,945 sq. ft.21W705 Glen Valley Drive, Glen Ellyn, IL 60137
MLS# 12434489Listed by: COMPASS - Open Sat, 11am to 2pmNew
 $500,000Active4 beds 2 baths1,952 sq. ft.
$500,000Active4 beds 2 baths1,952 sq. ft.2S111 Churchill Lane, Glen Ellyn, IL 60137
MLS# 12435375Listed by: KELLER WILLIAMS PREMIERE PROPERTIES - New
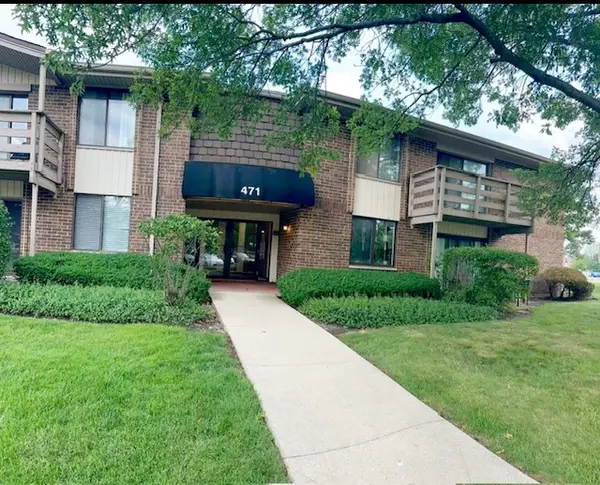 $185,000Active1 beds 1 baths906 sq. ft.
$185,000Active1 beds 1 baths906 sq. ft.471 Raintree Court #1D, Glen Ellyn, IL 60137
MLS# 12439156Listed by: GOLD & AZEN REALTY - New
 $680,000Active4 beds 3 baths3,000 sq. ft.
$680,000Active4 beds 3 baths3,000 sq. ft.22W046 Mccormick Avenue, Glen Ellyn, IL 60137
MLS# 12436657Listed by: HOMESMART REALTY GROUP - New
 Listed by ERA$498,000Active4 beds 3 baths1,466 sq. ft.
Listed by ERA$498,000Active4 beds 3 baths1,466 sq. ft.2S165 Huntington Court, Glen Ellyn, IL 60137
MLS# 12407238Listed by: RESULTS REALTY ERA POWERED - Open Fri, 5:30 to 7:30pmNew
 $249,900Active2 beds 2 baths1,198 sq. ft.
$249,900Active2 beds 2 baths1,198 sq. ft.310 W Greenbriar Road #2B, Glen Ellyn, IL 60137
MLS# 12438856Listed by: JAMES PONTRELLI - New
 $410,000Active3 beds 2 baths1,179 sq. ft.
$410,000Active3 beds 2 baths1,179 sq. ft.23W285 Armitage Avenue, Glen Ellyn, IL 60137
MLS# 12436908Listed by: RE/MAX AMERICAN DREAM
