716 Kingsbrook Glen, Glen Ellyn, IL 60137
Local realty services provided by:Results Realty ERA Powered
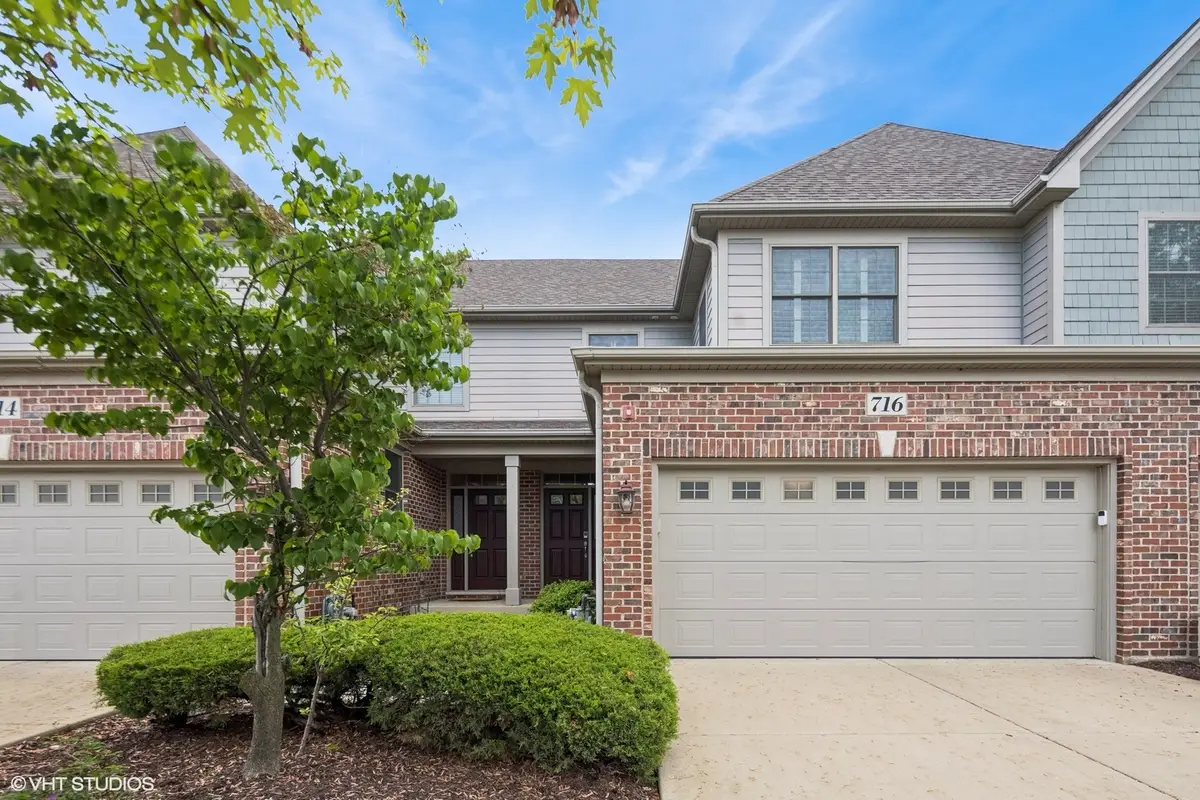
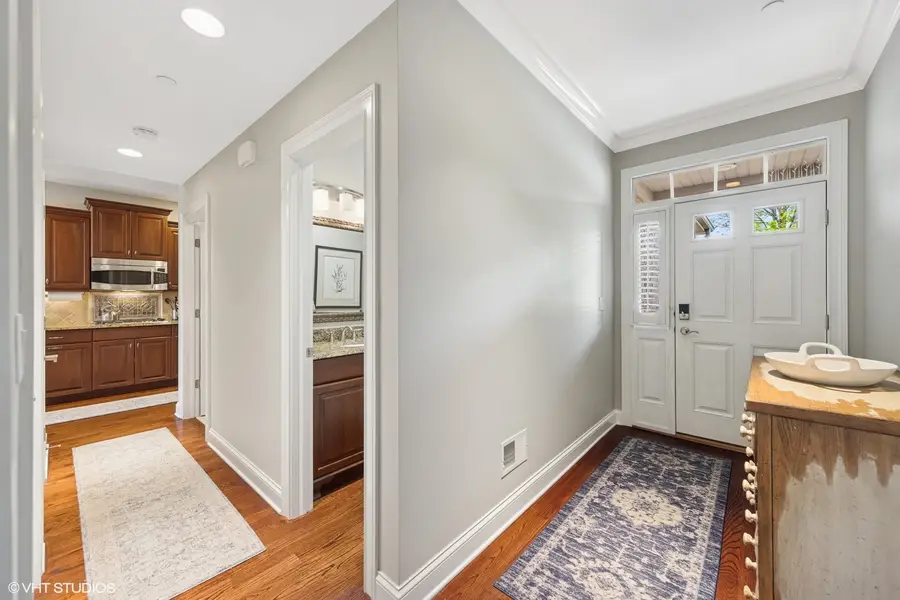
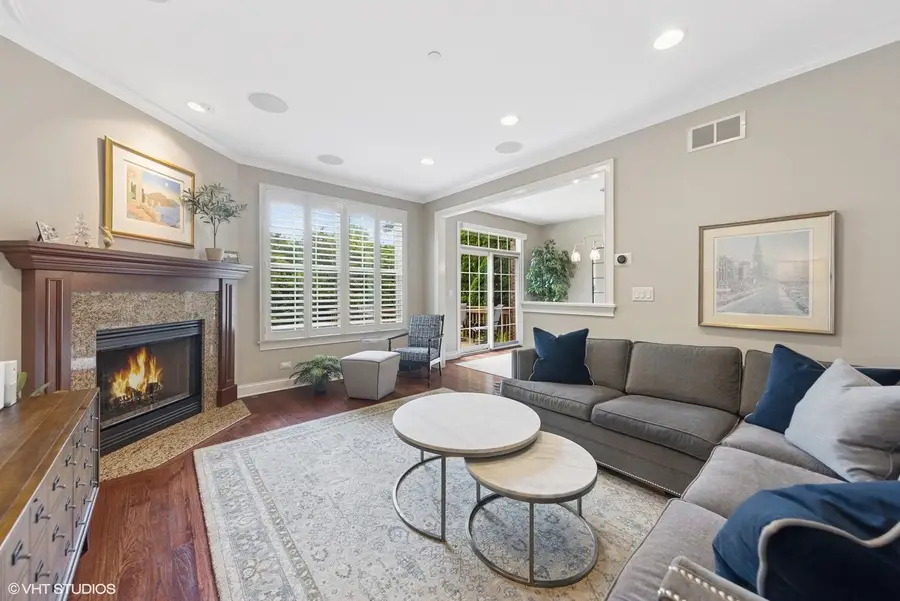
716 Kingsbrook Glen,Glen Ellyn, IL 60137
$539,000
- 3 Beds
- 3 Baths
- 1,922 sq. ft.
- Townhouse
- Pending
Listed by:carrie pikulik
Office:@properties christie's international real estate
MLS#:12366858
Source:MLSNI
Price summary
- Price:$539,000
- Price per sq. ft.:$280.44
- Monthly HOA dues:$340
About this home
BEAUTIFULLY APPOINTED 3 BED | 2.1 BATH BUILDERS MODEL IN KINGSBROOK GLEN IN GLEN ELLYN! MAINTENANCE FREE, LUXURY LIVING AT ITS BEST WITH SO MANY FEATURES. INCREDIBLE CHEFS' KITCHEN W/ CUSTOM CABINETS, GRANITE COUNTERTOPS, TRAVERTINE BACKSPLASH, UNDER CABINET LIGHTING, STAINLESS STEEL APPLIANCES INCLUDING DOUBLE OVEN & FRENCH DOOR REFRIGERATOR. FAMILY ROOM WITH FIREPLACE OPEN TO DINING ROOM. FIRST FLOOR LAUNDRY ROOM W/ CABINETS, LAUNDRY SINK AND NEWER WASHER/DRYER. BEAUTIFUL CROWN MOLDING AND TRIM WORK THROUGHOUT, IRON BALUSTERS, BUILT-IN SPEAKER SYSTEM BOTH INSIDE AND OUT, HARDWOOD FLOORS AND NEW PLANTATION SHUTTERS AND CUSTOM BLINDS. 2ND FLOOR CONSISTS OF STUNNING PRIMARY SUITE BOASTS TRAY CEILINGS, LARGE WALK-IN CUSTOM CLOSET, AND PRIVATE BATH WITH BODY SPRAYS IN SHOWER AND JETTED TUB, 2 ADDITIONAL BEDROOMS AND FULL BATH W/ DOUBLE SINKS. CONVENIENT 2 CAR ATTACHED INSULATED GARAGE, DRYWALLED AND HEATED. RELAX OUTDOORS ON THE DECK OR USE THE GAS HOOK UP FOR GRILLING, BUILT IN SPEAKERS AND PRIVATE PATIO AREA. LARGE UNFINISHED BASEMENT PLUMBED FOR BATH. GREAT LOCATION!! WALKING DISTANCE TO TRADER JOES, PETE'S FRESH MARKET AND HEALTH TRACK. CLOSE TO SHOPPING, DOWNTOWN GLEN ELLYN, TRAIN, HIGHWAYS AND CONVENIENTLY LOCATED NEXT TO THE 18 ACRE SERENE PANFISH PARK!
Contact an agent
Home facts
- Year built:2008
- Listing Id #:12366858
- Added:77 day(s) ago
- Updated:July 23, 2025 at 11:46 AM
Rooms and interior
- Bedrooms:3
- Total bathrooms:3
- Full bathrooms:2
- Half bathrooms:1
- Living area:1,922 sq. ft.
Heating and cooling
- Cooling:Central Air
- Heating:Forced Air, Natural Gas
Structure and exterior
- Roof:Asphalt
- Year built:2008
- Building area:1,922 sq. ft.
Schools
- High school:Glenbard South High School
- Middle school:Glen Crest Middle School
- Elementary school:Park View Elementary School
Utilities
- Water:Lake Michigan, Public
- Sewer:Public Sewer
Finances and disclosures
- Price:$539,000
- Price per sq. ft.:$280.44
- Tax amount:$11,239 (2024)
New listings near 716 Kingsbrook Glen
- New
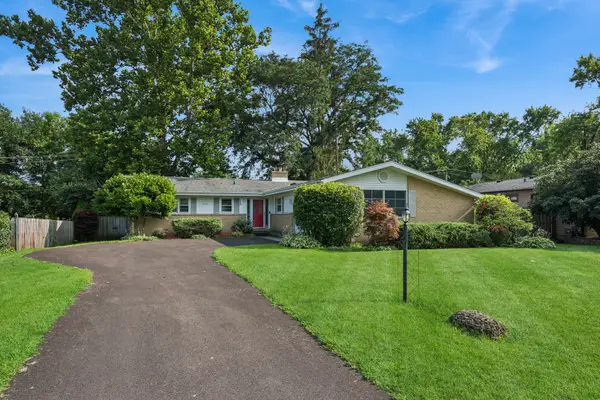 $395,000Active3 beds 2 baths1,500 sq. ft.
$395,000Active3 beds 2 baths1,500 sq. ft.22w603 Arbor Lane, Glen Ellyn, IL 60137
MLS# 12432268Listed by: COLDWELL BANKER REALTY - New
 $499,900Active5 beds 3 baths1,998 sq. ft.
$499,900Active5 beds 3 baths1,998 sq. ft.2N345 Pearl Avenue, Glen Ellyn, IL 60137
MLS# 12330389Listed by: ASSOCIATES REALTY - New
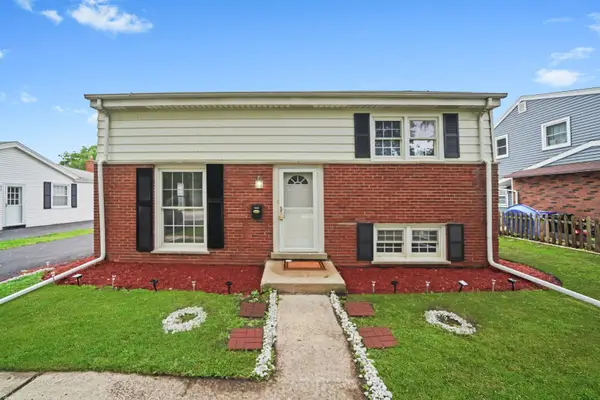 $435,000Active3 beds 2 baths1,080 sq. ft.
$435,000Active3 beds 2 baths1,080 sq. ft.221 S Park Boulevard, Glen Ellyn, IL 60137
MLS# 12421299Listed by: FRIEDA LILA - New
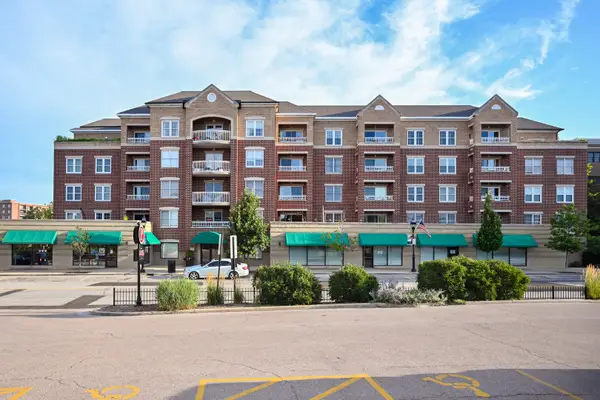 $405,000Active2 beds 2 baths1,365 sq. ft.
$405,000Active2 beds 2 baths1,365 sq. ft.570 Crescent Boulevard #403, Glen Ellyn, IL 60137
MLS# 12423150Listed by: RE/MAX SUBURBAN - New
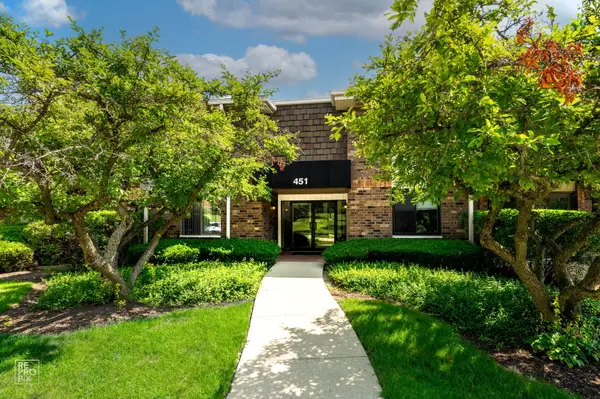 $249,900Active2 beds 2 baths1,198 sq. ft.
$249,900Active2 beds 2 baths1,198 sq. ft.451 Raintree Court #1C, Glen Ellyn, IL 60137
MLS# 12419966Listed by: REMAX LEGENDS - New
 $839,900Active5 beds 5 baths2,752 sq. ft.
$839,900Active5 beds 5 baths2,752 sq. ft.885 Glen Oak Avenue, Glen Ellyn, IL 60137
MLS# 12389276Listed by: RE/MAX CORNERSTONE - New
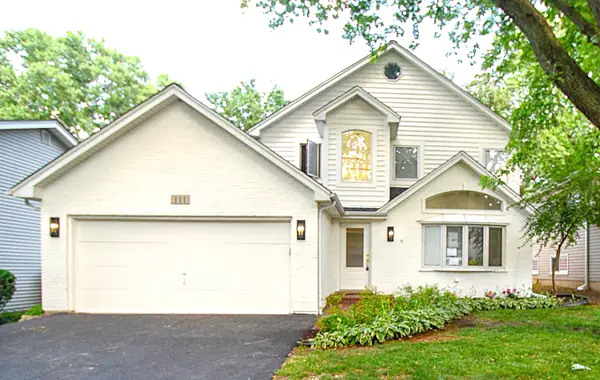 $899,000Active5 beds 3 baths3,500 sq. ft.
$899,000Active5 beds 3 baths3,500 sq. ft.111 N Kenilworth Avenue, Glen Ellyn, IL 60137
MLS# 12429355Listed by: INSTAVALUE REALTY INC  $775,000Pending4 beds 3 baths2,400 sq. ft.
$775,000Pending4 beds 3 baths2,400 sq. ft.583 Pleasant Avenue, Glen Ellyn, IL 60137
MLS# 12416389Listed by: BERKSHIRE HATHAWAY HOMESERVICES CHICAGO- New
 $299,000Active2 beds 1 baths1,057 sq. ft.
$299,000Active2 beds 1 baths1,057 sq. ft.515 N Main Street #2DS, Glen Ellyn, IL 60137
MLS# 12395377Listed by: THE HOMECOURT REAL ESTATE  $585,000Pending3 beds 2 baths2,042 sq. ft.
$585,000Pending3 beds 2 baths2,042 sq. ft.499 Ridgewood Avenue, Glen Ellyn, IL 60137
MLS# 12419531Listed by: COMPASS

