734 Highview Avenue, Glen Ellyn, IL 60137
Local realty services provided by:Results Realty ERA Powered
734 Highview Avenue,Glen Ellyn, IL 60137
$2,399,000
- 4 Beds
- 5 Baths
- 4,866 sq. ft.
- Single family
- Active
Listed by: julie arnieri
Office: platinum team realty llc.
MLS#:12446886
Source:MLSNI
Price summary
- Price:$2,399,000
- Price per sq. ft.:$493.01
About this home
NEW PRICE!! Experience this French Chateau style home w/bluestone paths that lead you to the beautifully appointed home built by one of the most sought after builders in the area. This home offers traditional elements w/ modern essentials and grandeur. The center-entry home's floor plan creates a cohesive balance w/ design and perfection. Comfortable living with the 4 bedroom, 4.5 bath w/ a second floor office that can be easily converted into a bedroom or flex space makes is perfect for any particular buyer. The primary on-suite includes a separate sitting room with a fireplace, walkout patio, well-appointed bathroom amenities with separate steam shower and whirlpool tub. The unique front and rear staircase provides convenience to move about the home.Step-down family room w/coffered ceilings and architectural style windows showcase the english gardens beauty.Elegant kitchen includes a stone fireplace, high-end appliances, separate island with a peninsula for modern living and dinning for family living. The 3/4 cozy finished basement w/ heated flooring throughout offers a den with a fireplace, game room, workout room and a refrigerated wine room. Exterior offers a heated screened in porch with vaulted ceilings that leads to the picturesque gardens with timeless annuals, trees and shrubs. Close to center of town, walking distance to schools and IL Prairie Path. Welcome Home!
Contact an agent
Home facts
- Year built:2000
- Listing ID #:12446886
- Added:190 day(s) ago
- Updated:February 21, 2026 at 11:45 AM
Rooms and interior
- Bedrooms:4
- Total bathrooms:5
- Full bathrooms:4
- Half bathrooms:1
- Living area:4,866 sq. ft.
Heating and cooling
- Cooling:Central Air
- Heating:Forced Air, Natural Gas
Structure and exterior
- Roof:Asphalt
- Year built:2000
- Building area:4,866 sq. ft.
Schools
- High school:Glenbard West High School
- Middle school:Hadley Junior High School
- Elementary school:Ben Franklin Elementary School
Utilities
- Water:Public
- Sewer:Public Sewer
Finances and disclosures
- Price:$2,399,000
- Price per sq. ft.:$493.01
- Tax amount:$46,348 (2024)
New listings near 734 Highview Avenue
- New
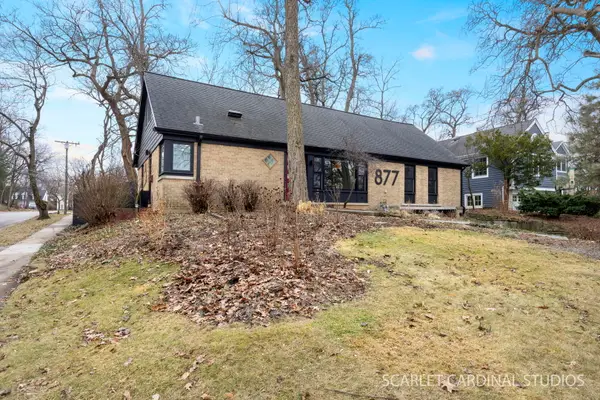 $850,000Active4 beds 4 baths2,950 sq. ft.
$850,000Active4 beds 4 baths2,950 sq. ft.877 Crescent Boulevard, Glen Ellyn, IL 60137
MLS# 12571460Listed by: J.W. REEDY REALTY - New
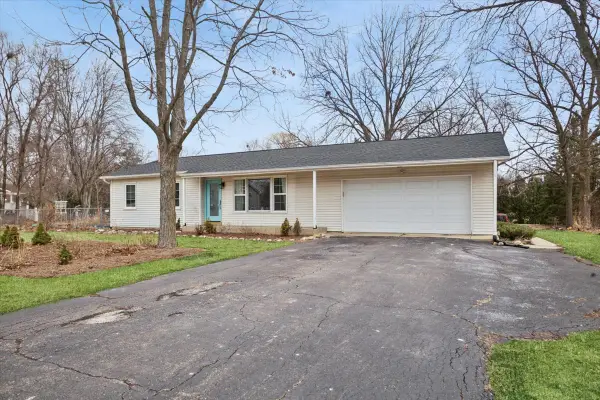 $424,900Active3 beds 3 baths2,105 sq. ft.
$424,900Active3 beds 3 baths2,105 sq. ft.2N417 Amy Avenue, Glen Ellyn, IL 60137
MLS# 12558253Listed by: BAIRD & WARNER - Open Sat, 12 to 2pmNew
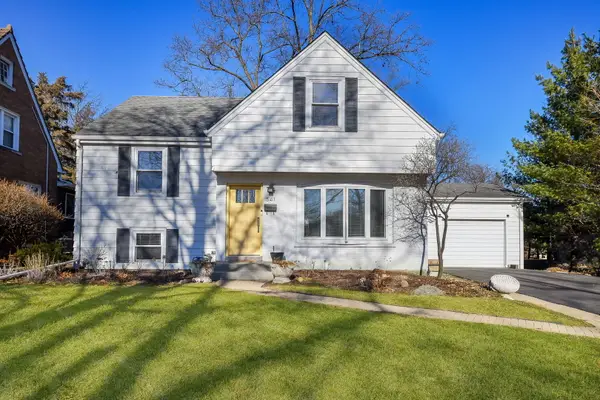 $985,000Active5 beds 4 baths2,529 sq. ft.
$985,000Active5 beds 4 baths2,529 sq. ft.541 Park Row, Glen Ellyn, IL 60137
MLS# 12541455Listed by: COMPASS - Open Sat, 12 to 2pmNew
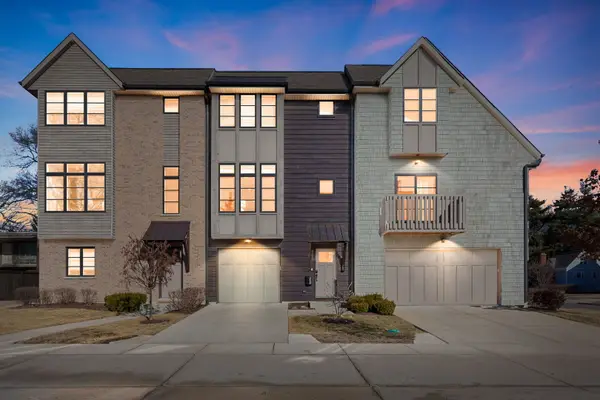 $549,900Active3 beds 3 baths1,951 sq. ft.
$549,900Active3 beds 3 baths1,951 sq. ft.488 Newton Avenue, Glen Ellyn, IL 60137
MLS# 12572547Listed by: COLDWELL BANKER REALTY - New
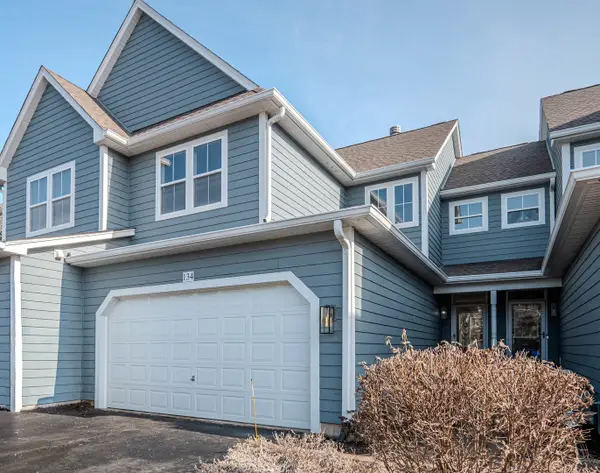 $469,000Active3 beds 3 baths1,638 sq. ft.
$469,000Active3 beds 3 baths1,638 sq. ft.134 Woodview Court #134, Glen Ellyn, IL 60137
MLS# 12571864Listed by: EARNED RUN REAL ESTATE GROUP - New
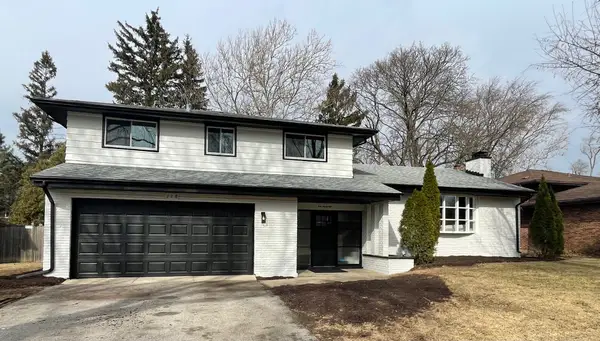 $799,000Active4 beds 3 baths2,691 sq. ft.
$799,000Active4 beds 3 baths2,691 sq. ft.778 Wilson Avenue, Glen Ellyn, IL 60137
MLS# 12571277Listed by: KELLER WILLIAMS PREMIERE PROPERTIES - New
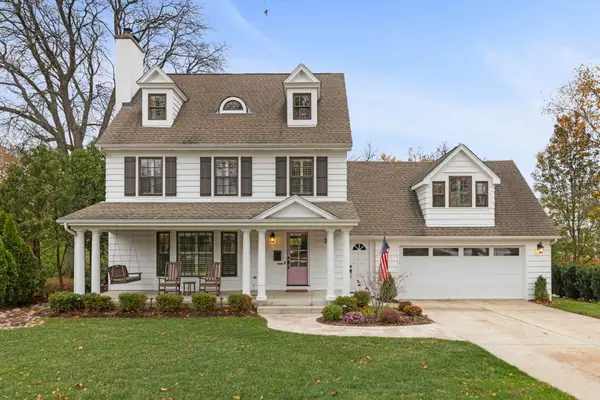 $1,389,000Active5 beds 6 baths3,200 sq. ft.
$1,389,000Active5 beds 6 baths3,200 sq. ft.297 Van Damin Avenue, Glen Ellyn, IL 60137
MLS# 12205550Listed by: KELLER WILLIAMS PREMIERE PROPERTIES - New
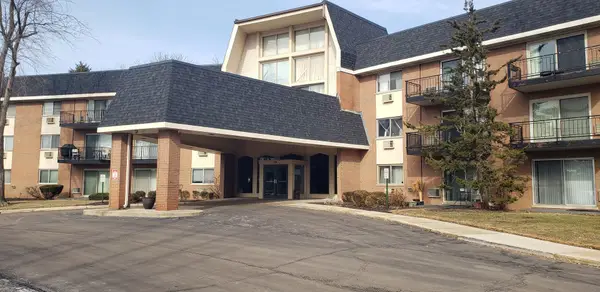 $162,900Active1 beds 1 baths819 sq. ft.
$162,900Active1 beds 1 baths819 sq. ft.1198 Royal Glen Drive #121-C, Glen Ellyn, IL 60137
MLS# 12568959Listed by: BRAVO REALTY, INC - New
 $499,900Active3 beds 4 baths2,032 sq. ft.
$499,900Active3 beds 4 baths2,032 sq. ft.2S744 Lakeside Drive, Glen Ellyn, IL 60137
MLS# 12568413Listed by: BAIRD & WARNER - New
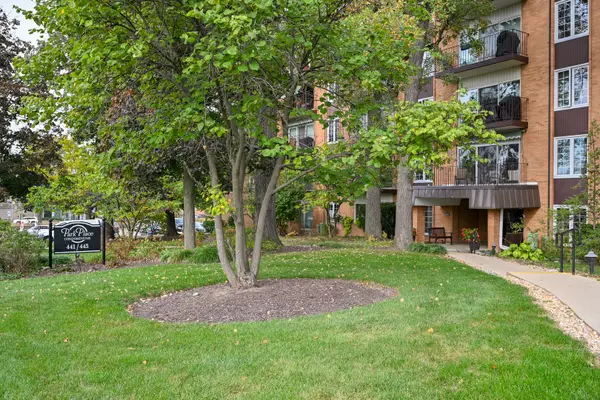 $299,000Active2 beds 2 baths1,453 sq. ft.
$299,000Active2 beds 2 baths1,453 sq. ft.441 N Park Boulevard #5K, Glen Ellyn, IL 60137
MLS# 12568509Listed by: KELLER WILLIAMS PREMIERE PROPERTIES

