761 Revere Road, Glen Ellyn, IL 60137
Local realty services provided by:Results Realty ERA Powered

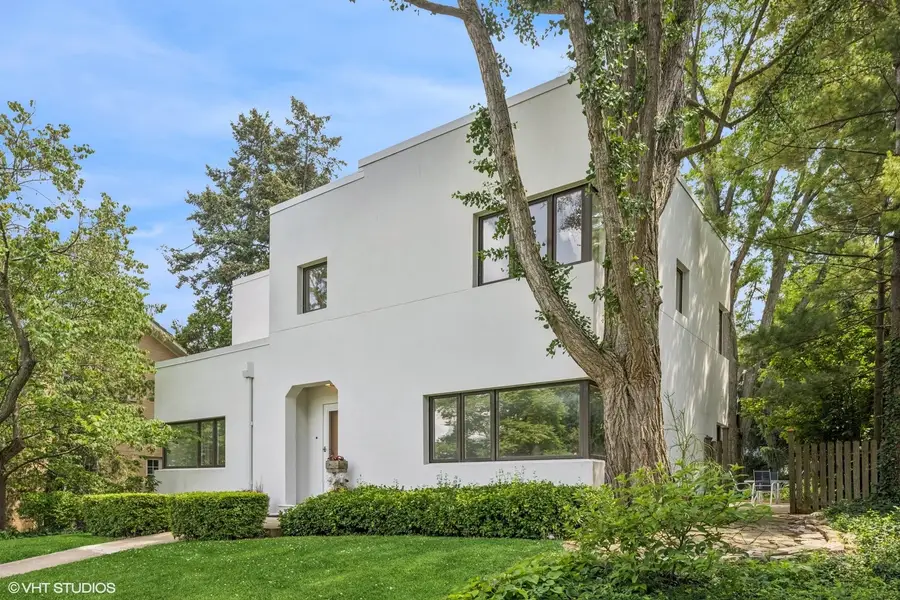
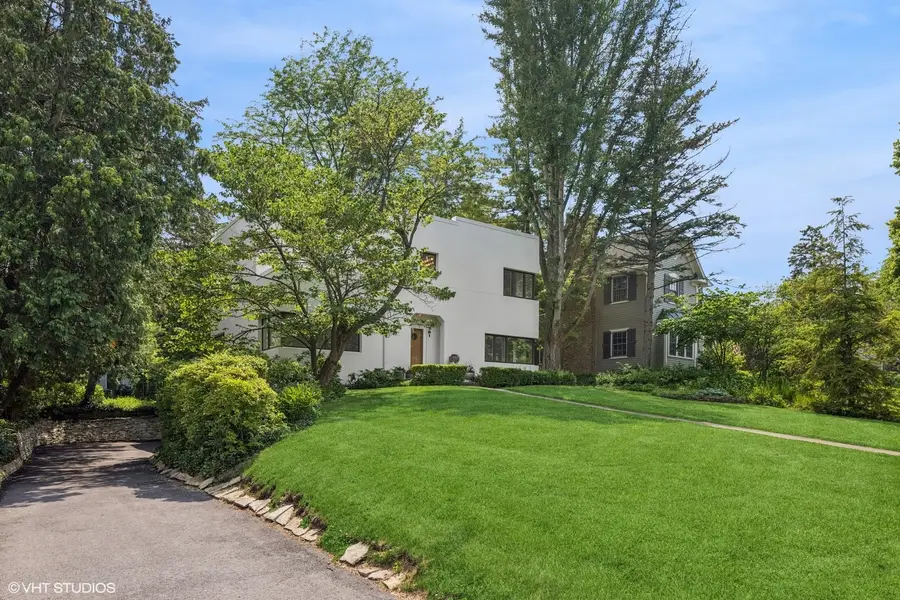
761 Revere Road,Glen Ellyn, IL 60137
$880,000
- 4 Beds
- 3 Baths
- 2,284 sq. ft.
- Single family
- Pending
Listed by:renee hughes
Office:compass
MLS#:12394124
Source:MLSNI
Price summary
- Price:$880,000
- Price per sq. ft.:$385.29
About this home
Located on idyllic Revere Road which is characterized by its winding street, expansive lawns and stately homes, this home itself is perched on an impressive 76x222x65x208 lot. Originally built in 1935, this art deco inspired home has been lovingly maintained by its long term owners. Upon entering, you will be struck by its impressive architecture and poured in place concrete construction as well as its hardwood floors, corner windows that provide panoramic views and maximizes natural light, unique squared doorways, many original light fixtures, custom built-in shelves and closets, period masonry fireplace, and beautiful oversized yard. The floor plan includes oversized living and dining rooms, first floor full bath, first floor den or bedroom, contemporary galley kitchen with birch cabinets and cork flooring, four bedrooms and two full baths with original tile on the second floor plus a partial unfinished basement and 2-car lower level garage.The large second floor primary bedroom features french door access to a balcony area that provides sweeping views of the neighborhood. There is hardwood flooring under carpet in three of the bedrooms and terrazzo tile under the staircase to the second floor. Notable dates include new exterior stucco (2024), new deck (2024), roof (2010), boiler (approx 2015) with three zone heating/single zone cooling and rear addition completed in early 1980's. This is truly a solid home situated in a well loved neighborhood that is blocks to Ben Franklin Elementary school, walkable to downtown Glen Ellyn and close to shopping and interstate access. Don't miss this opportunity to be the next stewards of this admired home and make it your own! This home is in great condition but being sold "as is".
Contact an agent
Home facts
- Year built:1935
- Listing Id #:12394124
- Added:40 day(s) ago
- Updated:July 20, 2025 at 07:43 AM
Rooms and interior
- Bedrooms:4
- Total bathrooms:3
- Full bathrooms:3
- Living area:2,284 sq. ft.
Heating and cooling
- Cooling:Central Air
- Heating:Natural Gas, Steam, Zoned
Structure and exterior
- Year built:1935
- Building area:2,284 sq. ft.
Schools
- High school:Glenbard West High School
- Middle school:Hadley Junior High School
- Elementary school:Ben Franklin Elementary School
Utilities
- Water:Lake Michigan
- Sewer:Public Sewer
Finances and disclosures
- Price:$880,000
- Price per sq. ft.:$385.29
- Tax amount:$14,104 (2024)
New listings near 761 Revere Road
- New
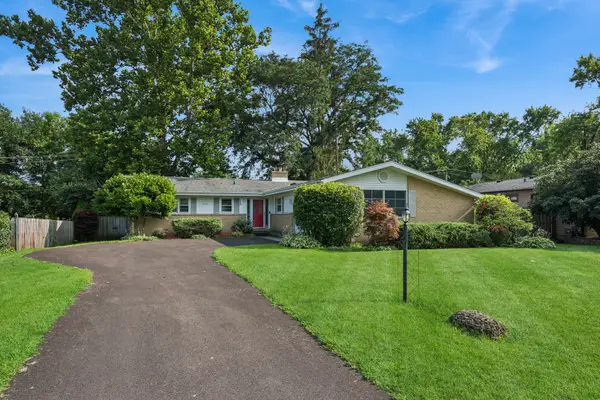 $395,000Active3 beds 2 baths1,500 sq. ft.
$395,000Active3 beds 2 baths1,500 sq. ft.22w603 Arbor Lane, Glen Ellyn, IL 60137
MLS# 12432268Listed by: COLDWELL BANKER REALTY - New
 $499,900Active5 beds 3 baths1,998 sq. ft.
$499,900Active5 beds 3 baths1,998 sq. ft.2N345 Pearl Avenue, Glen Ellyn, IL 60137
MLS# 12330389Listed by: ASSOCIATES REALTY - New
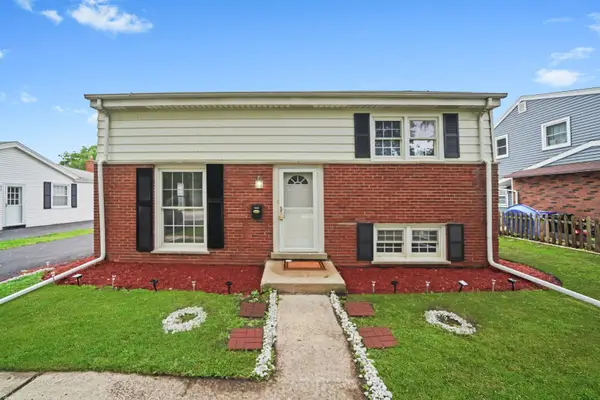 $435,000Active3 beds 2 baths1,080 sq. ft.
$435,000Active3 beds 2 baths1,080 sq. ft.221 S Park Boulevard, Glen Ellyn, IL 60137
MLS# 12421299Listed by: FRIEDA LILA - New
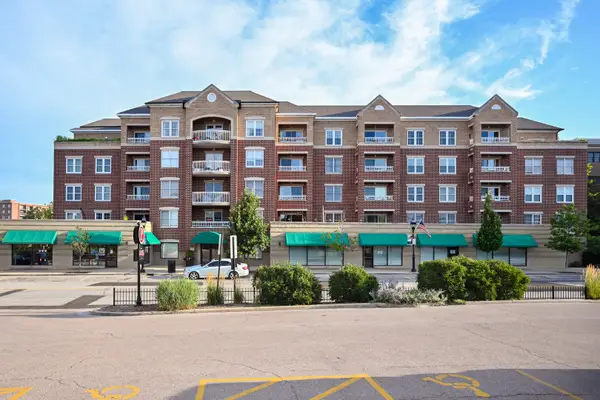 $405,000Active2 beds 2 baths1,365 sq. ft.
$405,000Active2 beds 2 baths1,365 sq. ft.570 Crescent Boulevard #403, Glen Ellyn, IL 60137
MLS# 12423150Listed by: RE/MAX SUBURBAN - New
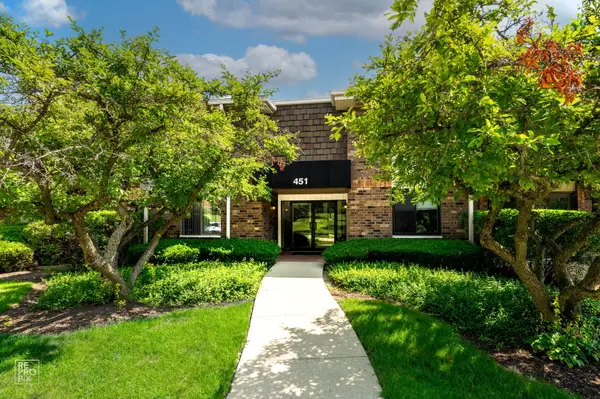 $249,900Active2 beds 2 baths1,198 sq. ft.
$249,900Active2 beds 2 baths1,198 sq. ft.451 Raintree Court #1C, Glen Ellyn, IL 60137
MLS# 12419966Listed by: REMAX LEGENDS - New
 $839,900Active5 beds 5 baths2,752 sq. ft.
$839,900Active5 beds 5 baths2,752 sq. ft.885 Glen Oak Avenue, Glen Ellyn, IL 60137
MLS# 12389276Listed by: RE/MAX CORNERSTONE - New
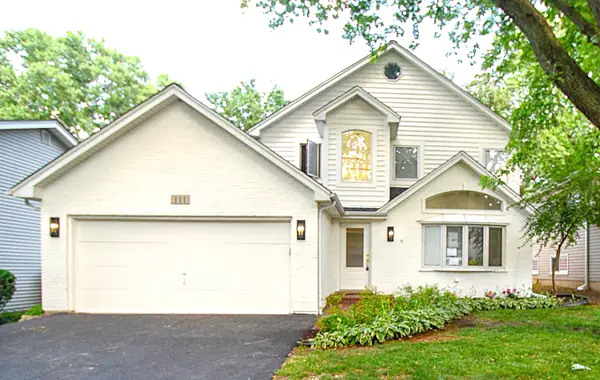 $899,000Active5 beds 3 baths3,500 sq. ft.
$899,000Active5 beds 3 baths3,500 sq. ft.111 N Kenilworth Avenue, Glen Ellyn, IL 60137
MLS# 12429355Listed by: INSTAVALUE REALTY INC  $775,000Pending4 beds 3 baths2,400 sq. ft.
$775,000Pending4 beds 3 baths2,400 sq. ft.583 Pleasant Avenue, Glen Ellyn, IL 60137
MLS# 12416389Listed by: BERKSHIRE HATHAWAY HOMESERVICES CHICAGO- New
 $299,000Active2 beds 1 baths1,057 sq. ft.
$299,000Active2 beds 1 baths1,057 sq. ft.515 N Main Street #2DS, Glen Ellyn, IL 60137
MLS# 12395377Listed by: THE HOMECOURT REAL ESTATE  $585,000Pending3 beds 2 baths2,042 sq. ft.
$585,000Pending3 beds 2 baths2,042 sq. ft.499 Ridgewood Avenue, Glen Ellyn, IL 60137
MLS# 12419531Listed by: COMPASS

